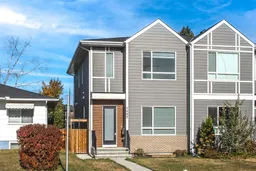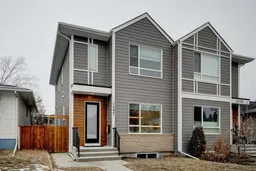**OPEN HOUSE: 1-3 PM SAT&SUN Nov 1&2 ,2025 **Beautifully maintained 4-bedroom semi-detached infill in the heart of Richmond! This modern home offers nearly 1,700 sq.ft. of elegant living space with 10-ft ceilings on the main and 9-ft ceilings in the fully finished basement. The open-concept main floor features a bright living area with a gas fireplace and a designer kitchen with quartz countertops, full-height cabinetry, gas range, and stainless steel appliances. Upstairs showcases three bedrooms, including a spacious primary suite with a spa-inspired ensuite and dual sinks. The lower level includes a large recreation room, custom wet bar, guest bedroom, and full bath. Additional highlights include central A/C, custom closets, a Murphy bed, and a double detached garage. Situated on a quiet street close to Marda Loop, schools, parks, and downtown—this move-in-ready home perfectly combines comfort, style, and location. Call your Realtor today to book a private showing!
Inclusions: Dishwasher,Dryer,Range Hood,Refrigerator,Stove(s),Washer
 42
42



