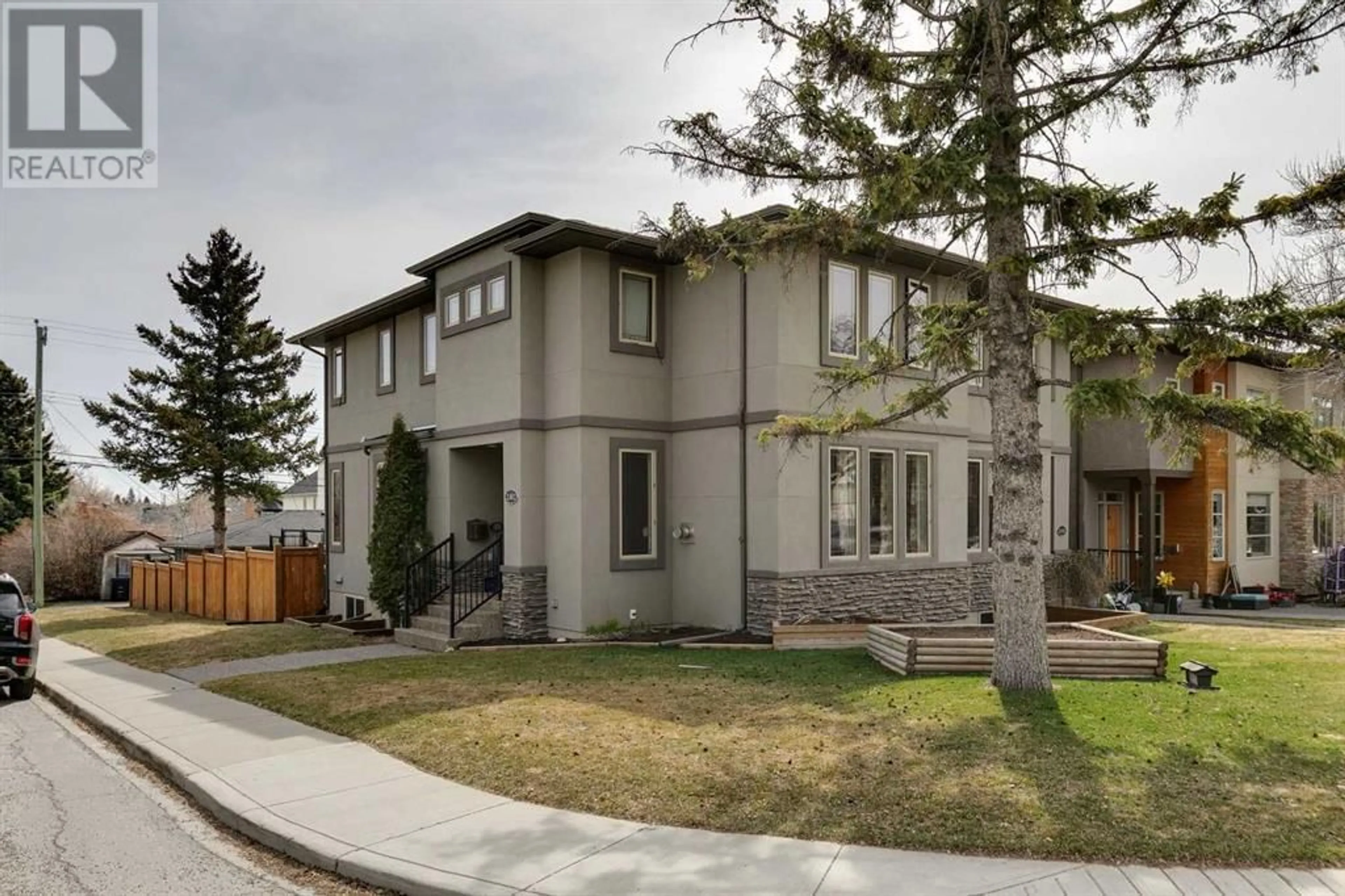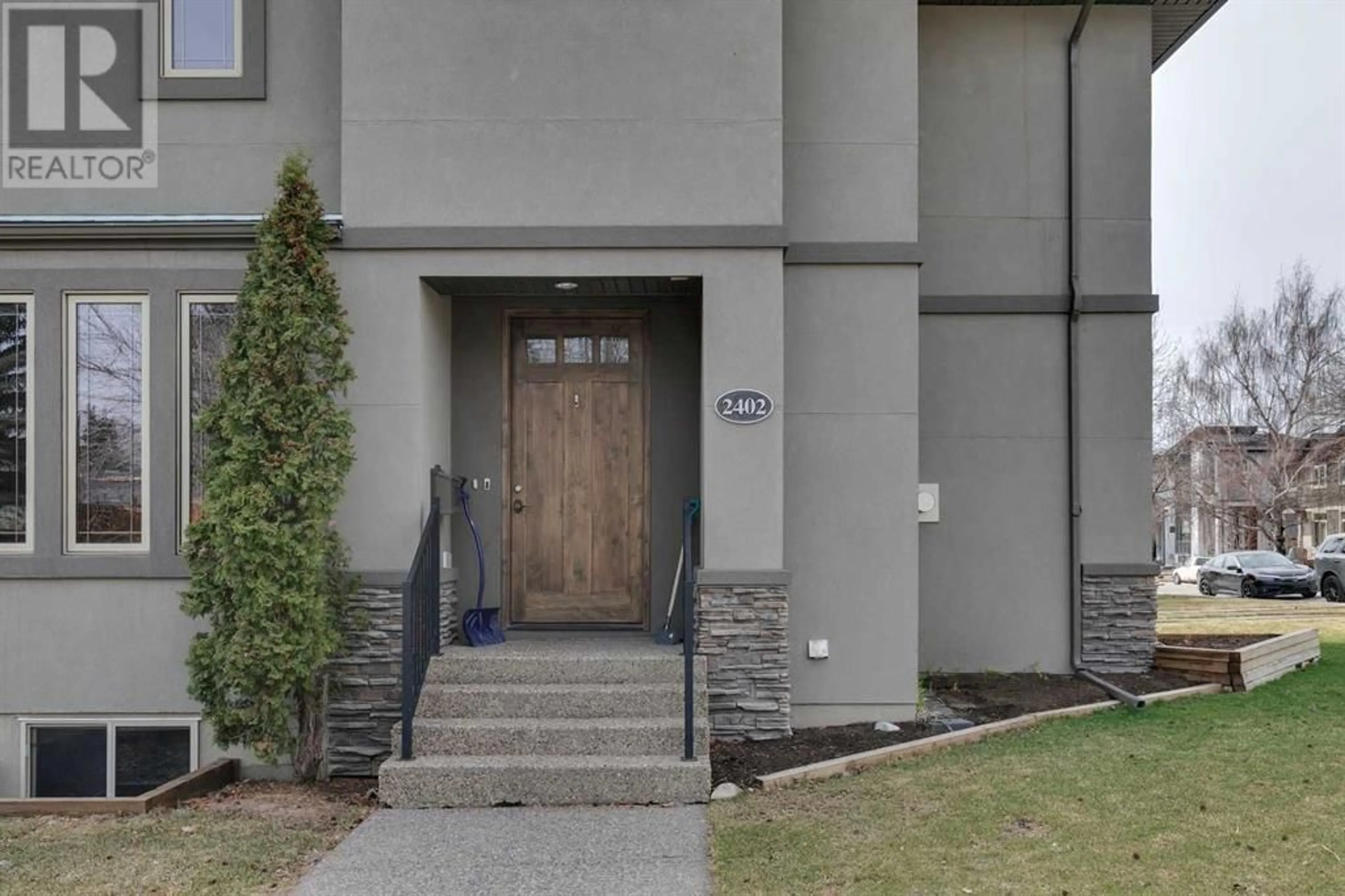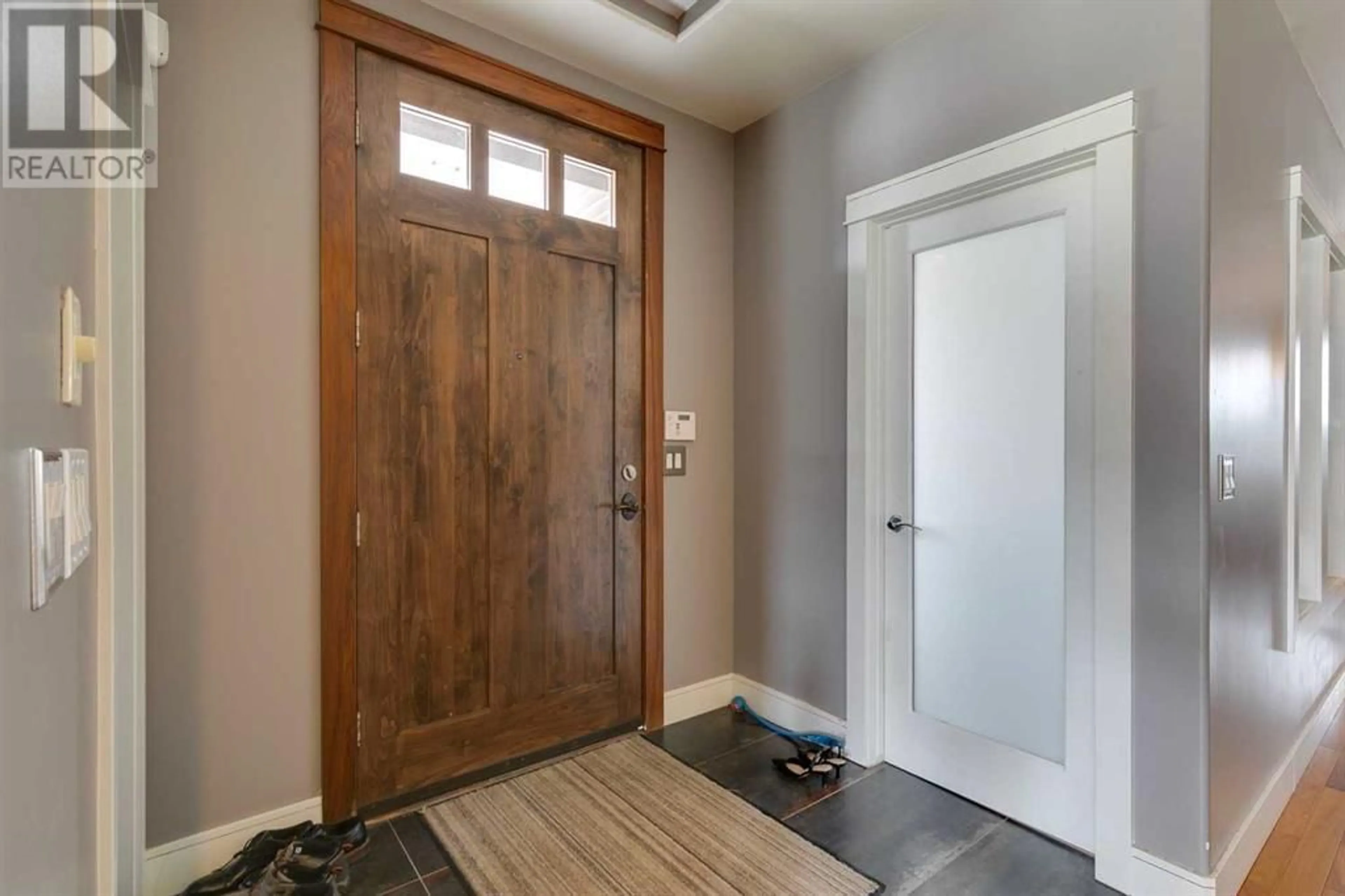2402 25A Street SW, Calgary, Alberta T3E1Z2
Contact us about this property
Highlights
Estimated ValueThis is the price Wahi expects this property to sell for.
The calculation is powered by our Instant Home Value Estimate, which uses current market and property price trends to estimate your home’s value with a 90% accuracy rate.Not available
Price/Sqft$406/sqft
Days On Market24 days
Est. Mortgage$3,328/mth
Tax Amount ()-
Description
2402 25a St SW - located on a quiet street in Richmond's family-friendly neighbourhood, boasting 3+2 bedrooms and 3.5 bathrooms. The spacious kitchen features ample storage space, including a separate pantry, a double wall oven, a built-in microwave, and a gas cooktop. What's more, unique stained glass window inserts between the den and hallway add to the distinctiveness of the property. The primary suite includes a large walk-in closet, five-piece ensuite with a double vanity, a stand-alone soaker tub, a water closet, and a glass-walled shower. The upper level comprises two generously sized bedrooms and a four-piece bathroom. On the lower level are two more bedrooms, a three-piece bathroom, a rec room, and additional storage. The home is down the street from a playground and a fully enclosed off-leash area. The community of Richmond has great schools and many opportunities for entertainment, retail, and dining, as well as lots of green space for outdoor fun and fitness. The community is easily walkable or bikeable, has excellent access to transit, and is a quick drive onto Crowchild Trail for a simple commute downtown or throughout the city. (id:39198)
Property Details
Interior
Features
Basement Floor
3pc Bathroom
9.33 ft x 4.92 ftExterior
Parking
Garage spaces 2
Garage type Detached Garage
Other parking spaces 0
Total parking spaces 2
Property History
 15
15




