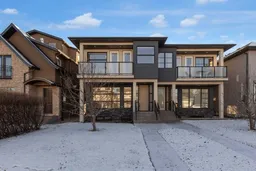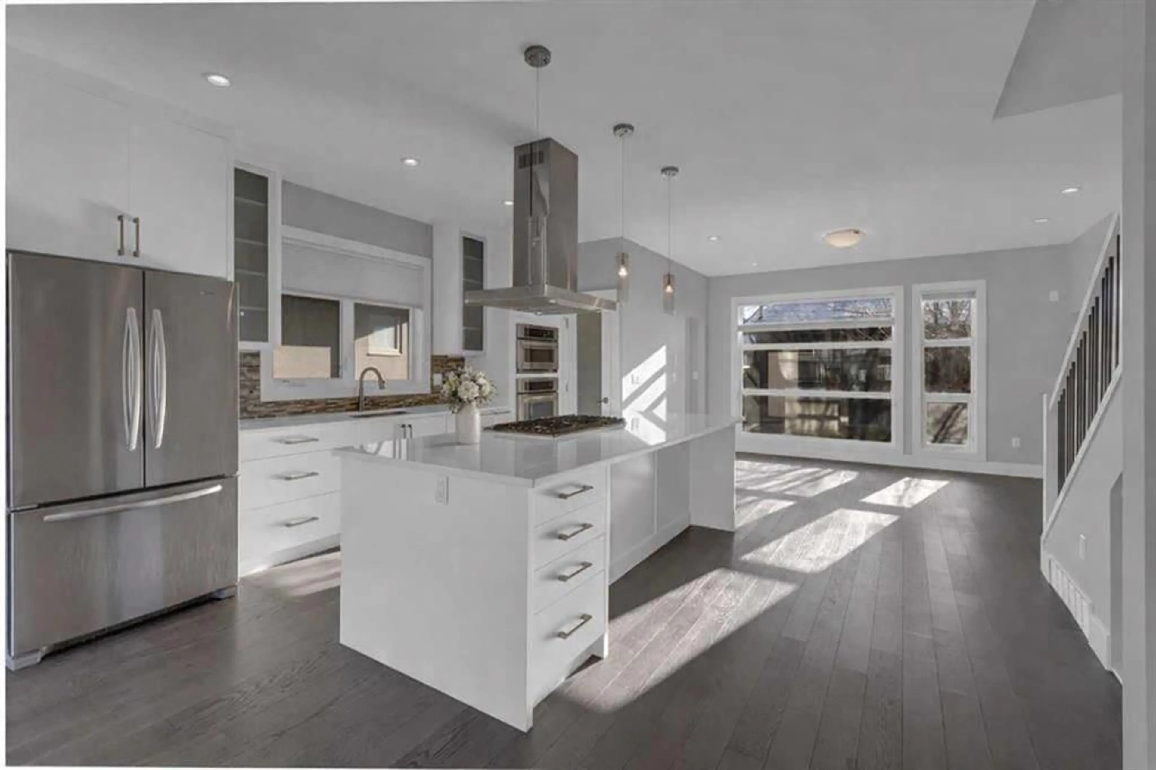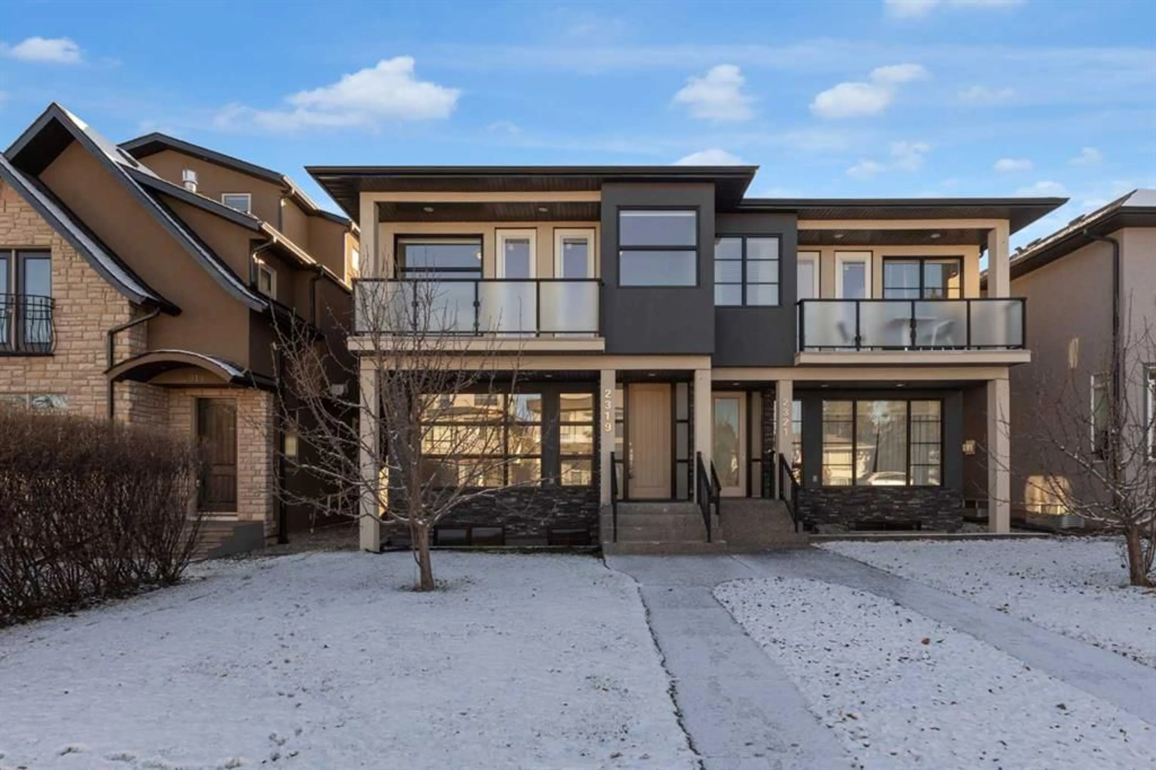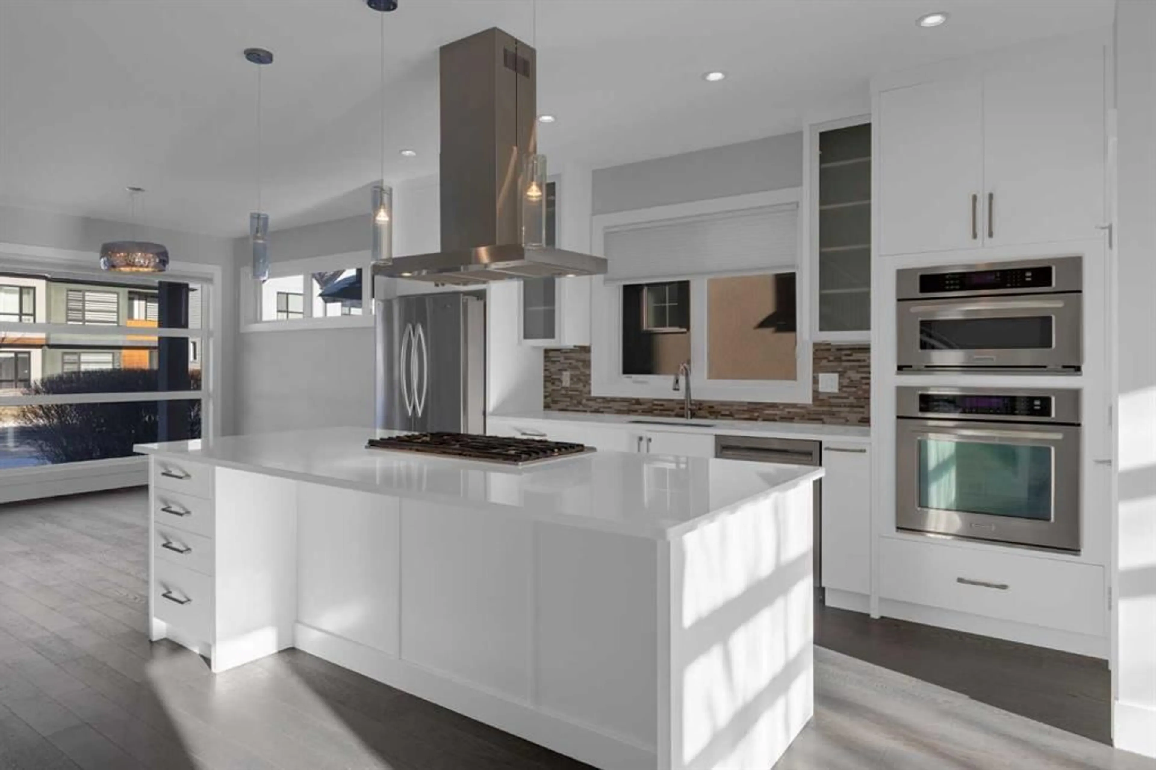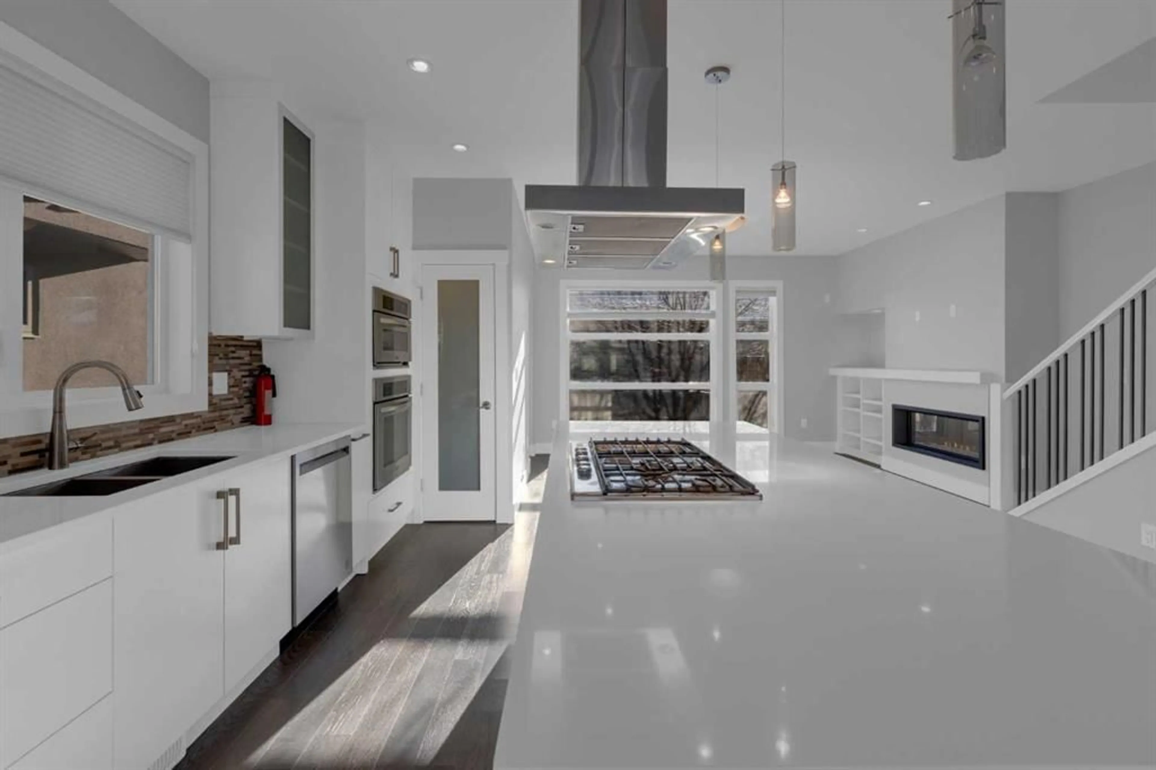2319 23 Ave, Calgary, Alberta T2T 1W8
Contact us about this property
Highlights
Estimated valueThis is the price Wahi expects this property to sell for.
The calculation is powered by our Instant Home Value Estimate, which uses current market and property price trends to estimate your home’s value with a 90% accuracy rate.Not available
Price/Sqft$497/sqft
Monthly cost
Open Calculator
Description
Welcome to Richmond/Knob Hill! This beautifully finished home offers 4 bedrooms, 3.5 bathrooms, a thoughtful layout, and a fully developed basement—truly a standout property. The bright, open-concept main floor features 9-foot ceilings, hardwood floors, and oversized windows that fill the space with natural light. The tiled front entry includes a spacious closet with French doors and custom organizers (no wire shelving in this house!), leading into a generous living room perfect for entertaining or settling in for a movie night. The chef-inspired kitchen boasts quartz countertops, a large island, ceiling-height cabinetry, a gas cooktop, built-in wall oven and microwave, and a pantry with custom shelving. It flows seamlessly into the dining area, which comfortably seats eight and is anchored by a gas fireplace with built-ins and a south-facing window. A discreetly positioned 2-piece powder room and a mud room with French door closet and additional built-ins complete the main level. Upstairs, an extra-wide staircase and skylight create an inviting transition to the second floor, where you’ll find 9-foot ceilings and an ideal layout. The private primary suite overlooks the backyard and includes a spacious 5-piece ensuite with dual vanities, a deep soaker tub, an oversized shower, and a dreamy walk-in closet with extensive built-ins. Two additional large bedrooms sit at the opposite end of the home, each with built-in closets, large windows, and a shared balcony complete with soffit lighting. A 4-piece bathroom with quartz countertop and a dedicated laundry room with soft-close cabinetry complete this level. The basement feels anything but below-grade, thanks to large windows and cozy in-floor heat. The rec room offers a great space for family time and includes a well-appointed wet bar. A fourth bedroom with two windows and a huge walk-in closet sits next to a full 4-piece bathroom. Additional highlights include a linen closet, ample storage, and an exceptionally tidy utility room. Outside, the sunny south facing backyard features a lovely deck and leads to a detached double garage (insulated and drywalled). *LOCATION - 5 minute walk to Richmond Elementary, 3 kms to Mount Royal University, 10 blocks to Marda Loop, easy access to all major commuter routes and only a 10 minute drive into downtown. *BONUS - central vac rough-in, sump pump, freshly painted, professionally cleaned and move-in ready!
Property Details
Interior
Features
Second Floor
Laundry
5`4" x 5`1"Bedroom - Primary
18`0" x 12`8"5pc Ensuite bath
12`4" x 8`11"4pc Bathroom
8`7" x 6`11"Exterior
Features
Parking
Garage spaces 2
Garage type -
Other parking spaces 0
Total parking spaces 2
Property History
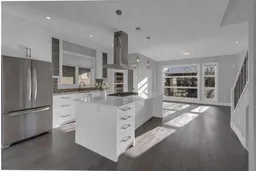 38
38