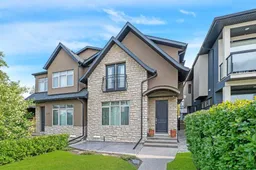Meticulously cared for & beautifully updated 3+2 bedroom home in the established community of Richmond, offering over 3400 sq ft of living space! The main level presents new hardwood flooring & high ceilings, showcasing the front living room anchored by a floor to ceiling fireplace that transitions to the refreshed kitchen, tastefully finished with new counter tops & island/eating bar with new light fixtures, freshly painted cabinets, new backsplash & stainless steel appliances. The dining area provides ample space to host family & friends. Completing the main level is a mudroom with California Closet coat area plus a 2 piece powder room. An open riser staircase leads to the second level that hosts 3 bedrooms, a 5 piece main bath & laundry room. The primary retreat with modernised fireplace & Juliet balcony boasts a walk-in closet & secluded 5 piece ensuite with dual vanities, relaxing soaker tub & rejuvenating steam shower. The third level with vaulted ceiling is a great entertaining space featuring a large family/media room with fireplace & balcony access, wetbar & 2 piece bath. Basement development includes new carpet, huge recreation room with California Closet built-ins, two additional bedrooms, 3 piece bath, wine cellar & plenty of storage. Other notable features include fresh paint throughout, central air conditioning & built-in speakers throughout. Outside, enjoy the lovely front garden with patio & sunny south back yard with patio that can be shelered by an awning. Parking is effortless with a double detached garage. The location is incredibly convenient, steps to 2 parks & close to schools, shopping, public transit & easy access to Crowchild Trail. Immediate possession is available!
Inclusions: Bar Fridge,Central Air Conditioner,Dishwasher,Dryer,Garage Control(s),Gas Stove,Humidifier,Microwave,Range Hood,Refrigerator,Washer,Window Coverings
 50
50


