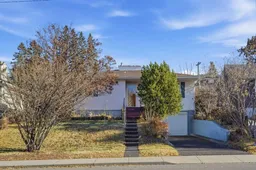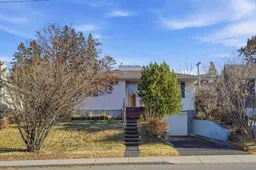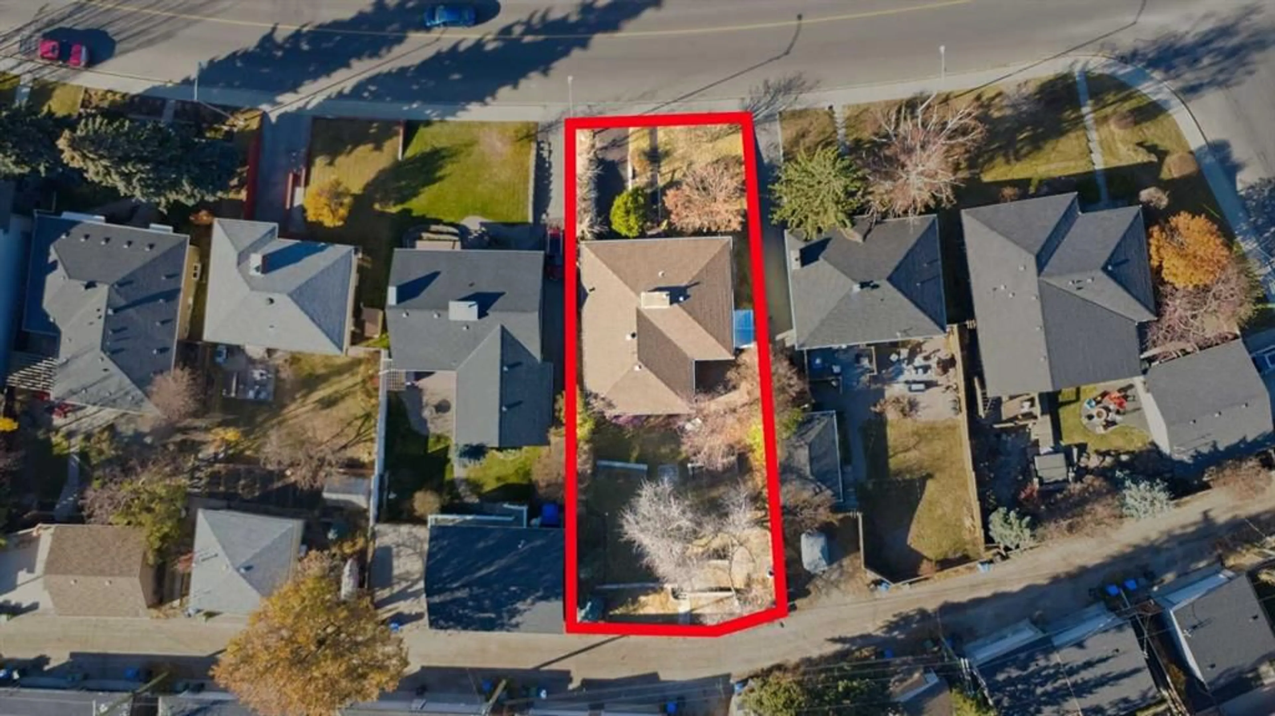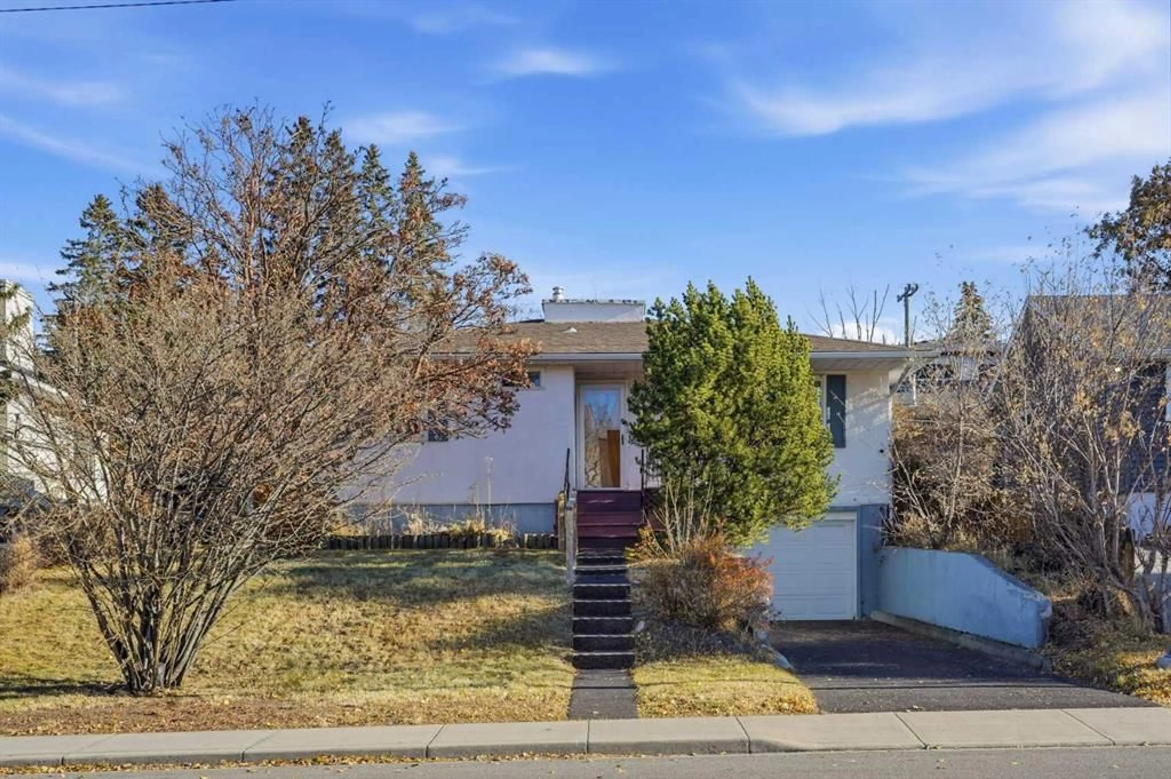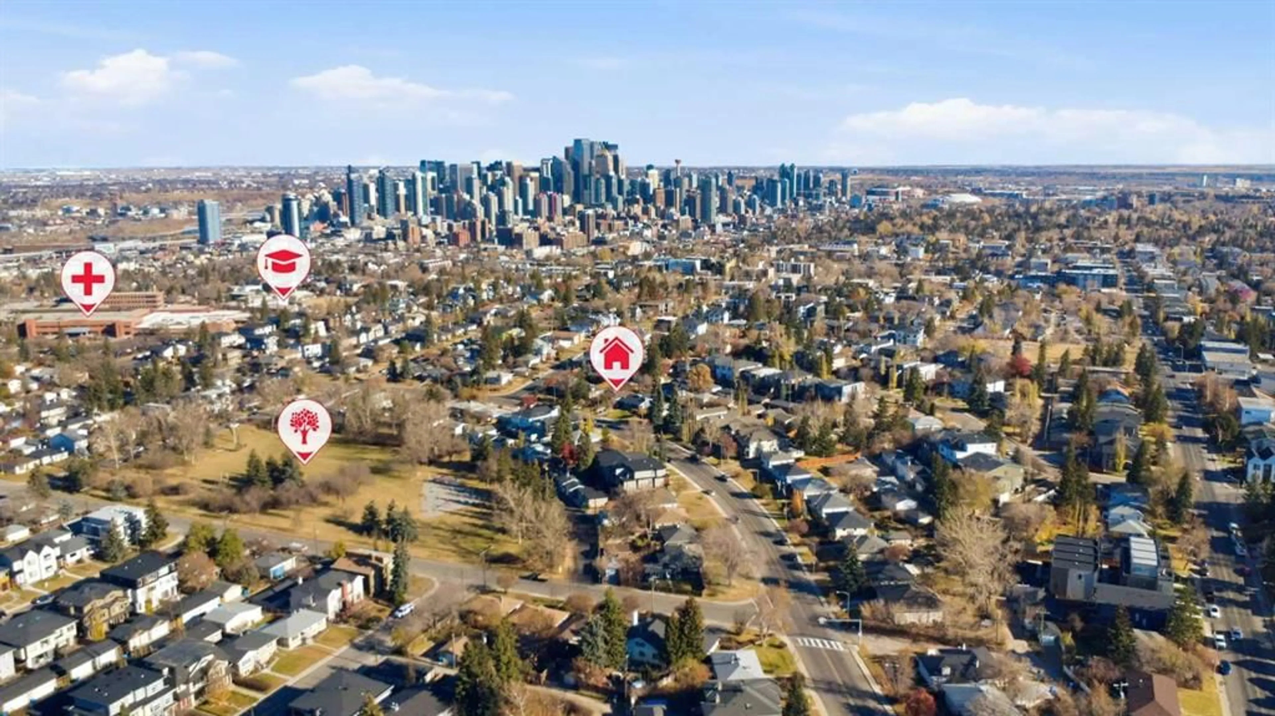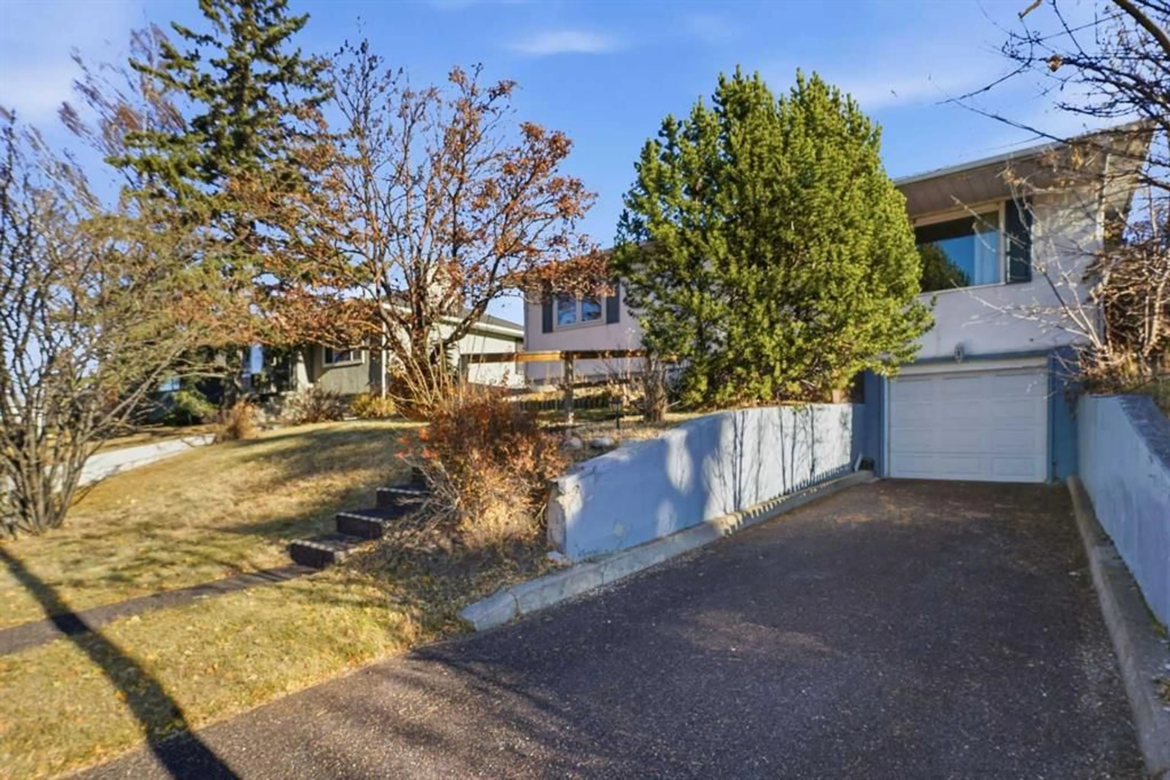2314 Richmond Rd, Calgary, Alberta T2T 5E4
Contact us about this property
Highlights
Estimated valueThis is the price Wahi expects this property to sell for.
The calculation is powered by our Instant Home Value Estimate, which uses current market and property price trends to estimate your home’s value with a 90% accuracy rate.Not available
Price/Sqft$627/sqft
Monthly cost
Open Calculator
Description
50x131 FT RC-G Lot Bungalow with a rear width of 58 FT, offering outstanding potential for living, renting, or future redevelopment. The property includes a front attached garage and an illegal basement suite, all situated on a large 7,000+ sqft west-facing lot in the desirable inner-city community of Richmond. This well-kept bungalow features a bright and functional main floor with a comfortable living room and a formal dining area ideal for entertaining. A spacious family room and a beautiful kitchen with ample cabinetry and workspace create an inviting layout for daily living and cooking. French doors open onto an immense private rear garden with raised garden beds, mature landscaping, and shaded patio space perfect for outdoor enjoyment. The main level includes three well-sized bedrooms with good closet space along with a full bathroom. The illegal basement suite offers a private separate entry, a kitchen, full bathroom, sitting area, and a laundry room. A front attached garage provides year-round convenience. Located close to schools, parks, shopping, and amenities with quick access to Crowchild Trail, this home offers excellent inner-city accessibility. Whether you plan to live, rent, or redevelop (subject to City approval), this property offers strong long-term potential. Don’t miss out on this exceptional opportunity!
Property Details
Interior
Features
Main Floor
4pc Bathroom
5`0" x 11`1"Bedroom
11`2" x 10`6"Bedroom
12`6" x 10`3"Dining Room
14`5" x 13`11"Exterior
Features
Parking
Garage spaces 1
Garage type -
Other parking spaces 1
Total parking spaces 2
Property History
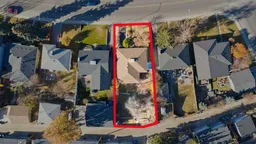 36
36