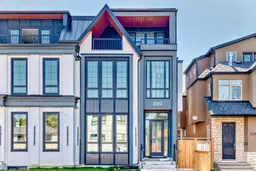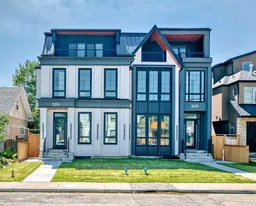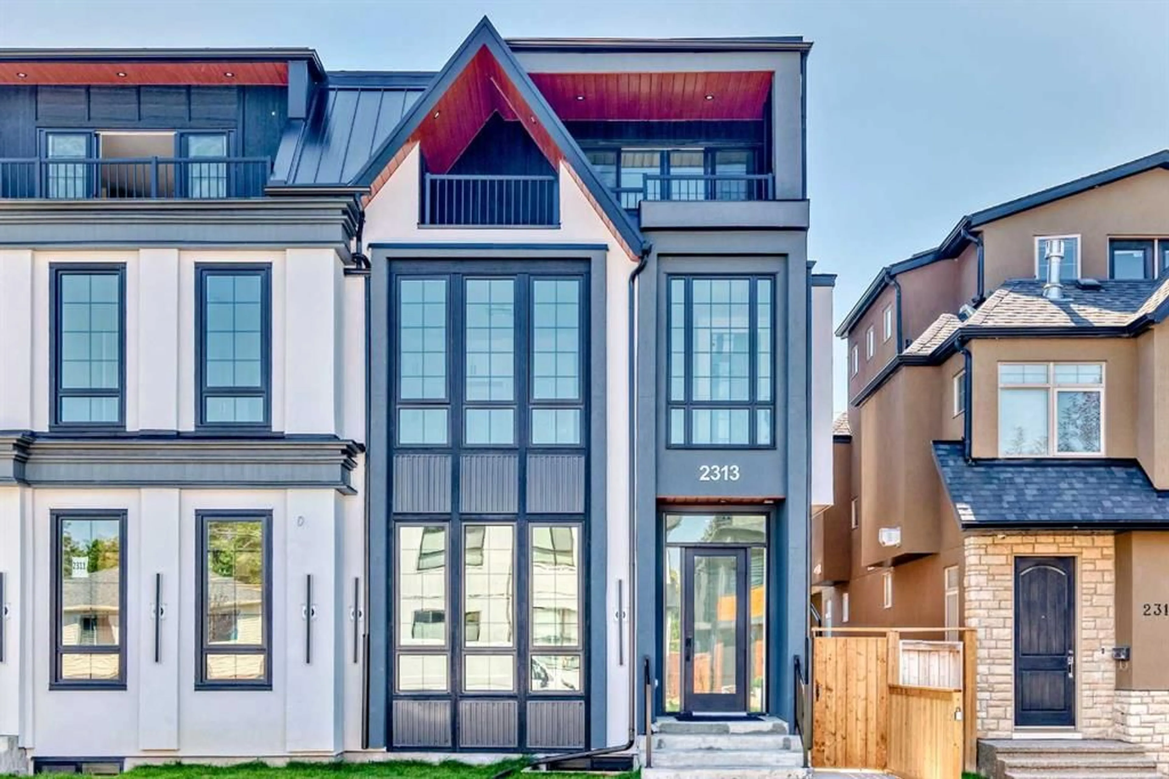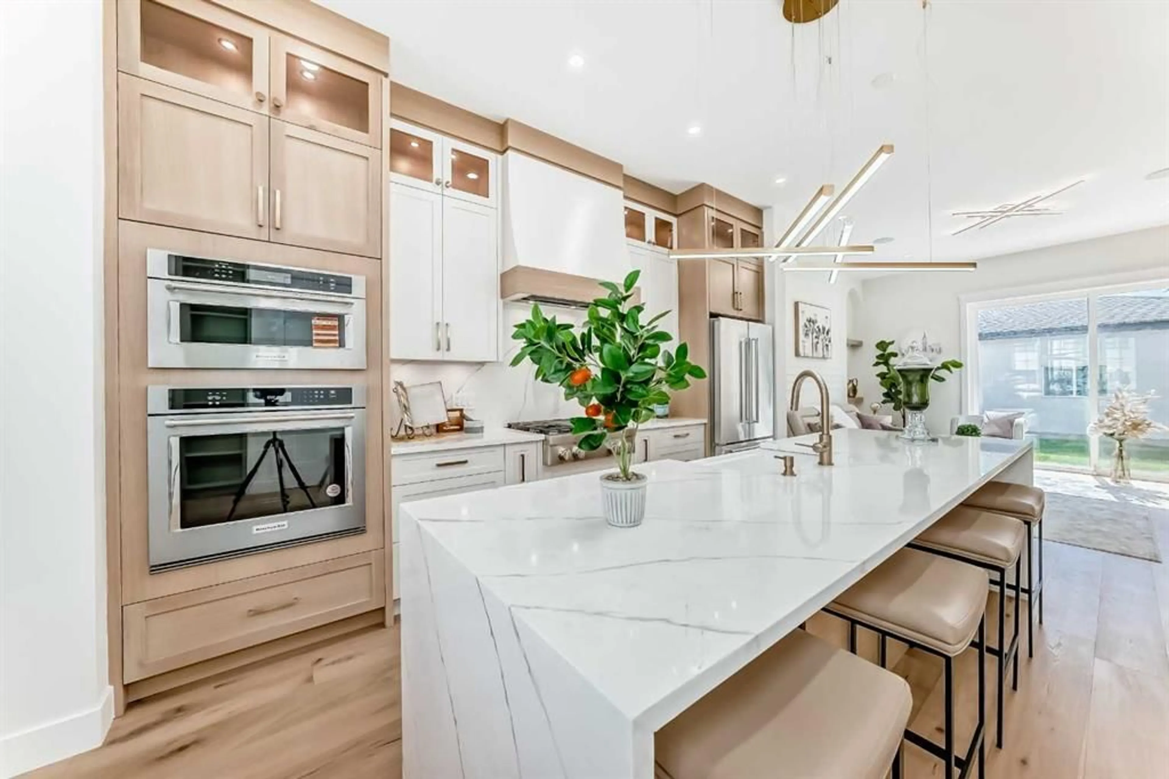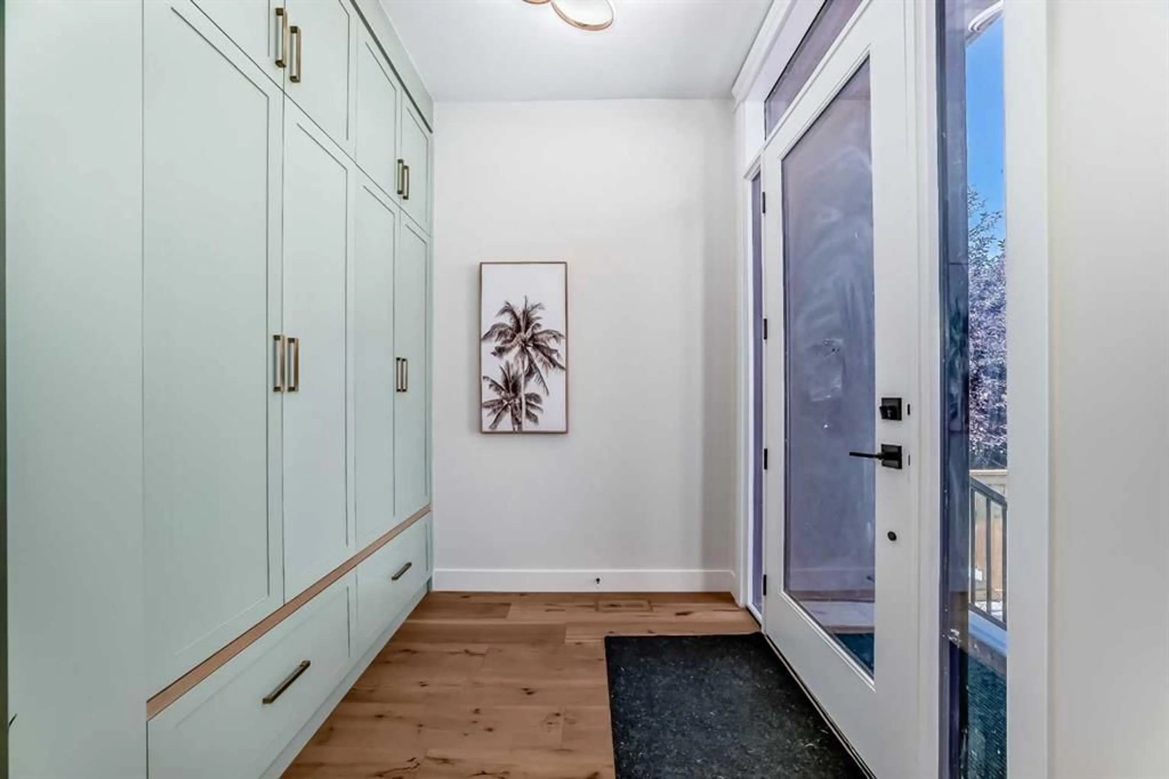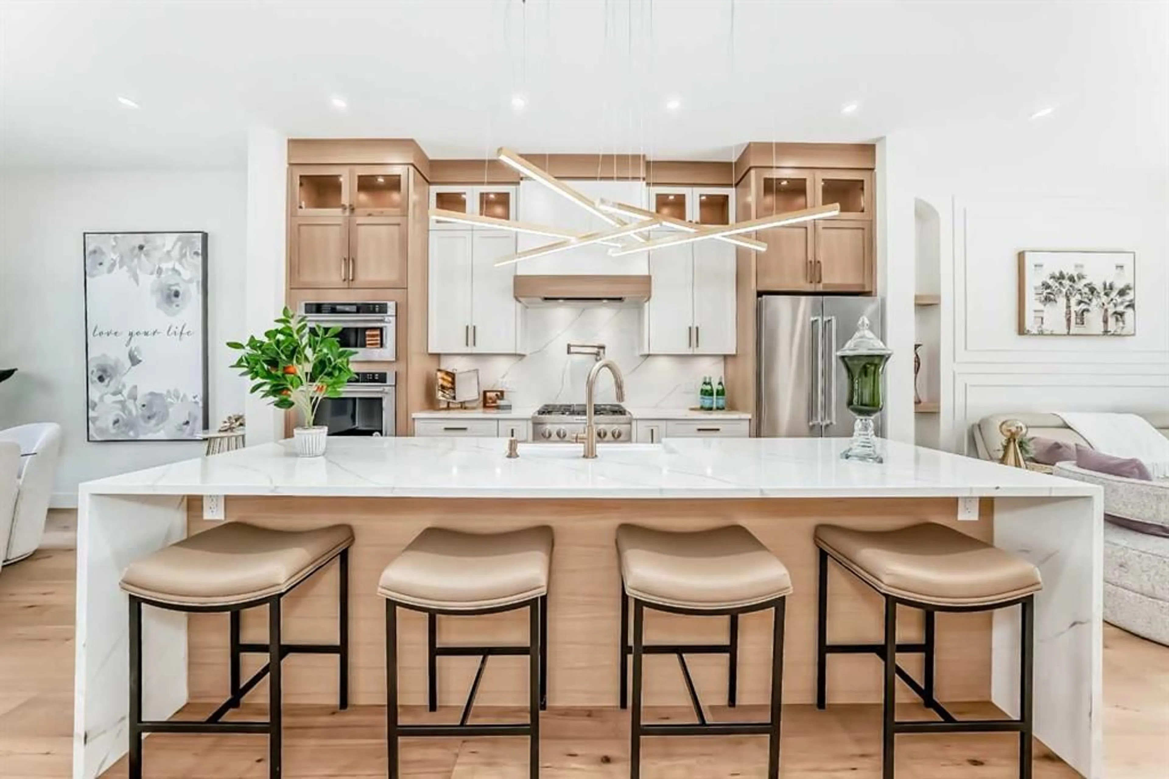2313 23 Ave, Calgary, Alberta T2T 0W3
Contact us about this property
Highlights
Estimated valueThis is the price Wahi expects this property to sell for.
The calculation is powered by our Instant Home Value Estimate, which uses current market and property price trends to estimate your home’s value with a 90% accuracy rate.Not available
Price/Sqft$503/sqft
Monthly cost
Open Calculator
Description
** Open House Monday Feb 9th 4-6pm** Experience thoughtful design and modern comfort in this beautifully built three-storey duplex located in the heart of Richmond. This home offers exceptional versatility with a fully finished legal basement suite, featuring two bedrooms, a full bathroom, in-suite laundry, and a separate entrance—ideal for guests, rental income, or multigenerational living. On the main floor, enjoy a bright, open layout with a front dining area, a gourmet kitchen outfitted with eye-catching gold hardware, and a cozy living room centered around a gas fireplace with warm tile surround. Thoughtful built-in shelving adds both style and function throughout, perfect for displaying decor and staying organized. A 2-piece powder room connects to a practical mudroom, while the large backyard leads to a detached double garage. The second floor features two spacious bedrooms, each with its own ensuite, plus a dedicated laundry room and a glass-enclosed flex space or home office that adds versatility and style. On the top floor, escape to your private retreat-a stunning loft-style level complete with a wet bar, lounge area, walk-in closet, and access to a sunny rooftop balcony. Unique lighting throughout the home adds just the right amount of personality and polish. This home blends warmth and sophistication, offering a modern, functional layout perfect for everyday living and entertaining.
Property Details
Interior
Features
Basement Floor
4pc Bathroom
5`0" x 10`1"Laundry
3`6" x 9`10"Other
8`8" x 6`11"Kitchen
0`11" x 15`0"Exterior
Features
Parking
Garage spaces 2
Garage type -
Other parking spaces 0
Total parking spaces 2
Property History
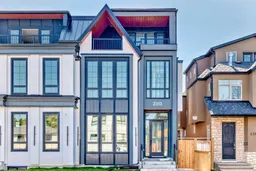 50
50