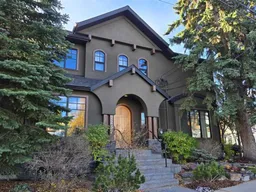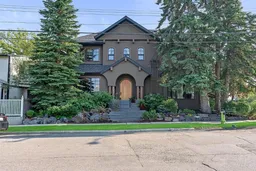This absolutely stunning inner-city home exudes both timeless elegance and modern comfort. Nestled in the heart of Richmond, it boasts more than 3000 sf of living space and offers an abundance of features and upgrades that are sure to impress! A classic portico enhances the already amazing curb appeal provided by the manicured low-maintenance landscaping of the front yard. Once inside the arched front door, a tiled foyer seamlessly transitions to beautiful hardwood flooring throughout the freshy painted open-concept main level. A large front den/office with its beautiful, coffered ceiling can be accessed directly from the foyer, minimizing unnecessary intrusions into the rest of the house, or it can be entered from the dining area through glass-paned pocket doors. The dining area itself can easily accommodate large gatherings and there’s easy access to the gourmet kitchen. The kitchen features a massive granite-topped island with a butcher-block end, a built-in gas range, raised eating bar & built-in wall oven, plus a full pantry, stainless-steel appliances and an abundance of custom cabinetry & sleek counter space making meal prep a breeze. A new lighting package in the dining room and kitchen is a perfect complement to the inviting colour palette of the main floor. The kitchen adjoins a spacious sunken living room which boasts a 10-foot-high ceiling and wood burning fireplace. It’s perfect to curl up around on cooler evenings, but in warmer weather, you can relax and ‘get frosty’ thanks to central A/C. Sliding patio doors open onto an expansive south-facing deck complete with a retractable remote-controlled awning & gas BBQ connector. Upstairs, the spacious primary bedroom is a private oasis, featuring a high, vaulted ceiling, dual closets, another walk-in closet, gas fireplace and a luxurious spa-like ensuite with custom dual vanities & a skylight that bathes the room in natural light. Light a candle or two, dim the lights and de-stress in the deep soaker tub or step into the steam shower. A heated tile floor completes the ambience of relaxation. Two more generously sized bedrooms (one with walk-in closet) with vaulted ceilings, a 4-piece bathroom and a dedicated laundry room round out the upper level. The fully developed basement features a unique, heated & polished concrete floor for warmth, durability and easy cleaning. A spacious fourth bedroom with walk-in closet could also be used as a private workout space or hobby room. There’s a full bathroom, a spacious living area, custom cedar wine cellar and an entrance door to the heated & insulated tandem garage. It has room for 2 or more vehicles (depending on size), a workshop & storage space, while you can park your full-size half-ton and Harley on the driveway. This gorgeous 2-storey home has it all! Schools, parks and playgrounds are nearby along with shopping and restaurants. It’s a quick commute downtown & there’s easy access to major thoroughfares. Don’t wait – book your private showing today.
Inclusions: Built-In Oven,Central Air Conditioner,Dishwasher,Dryer,Garage Control(s),Garburator,Gas Stove,Microwave,Range Hood,Refrigerator,Washer,Water Softener,Window Coverings
 50
50



