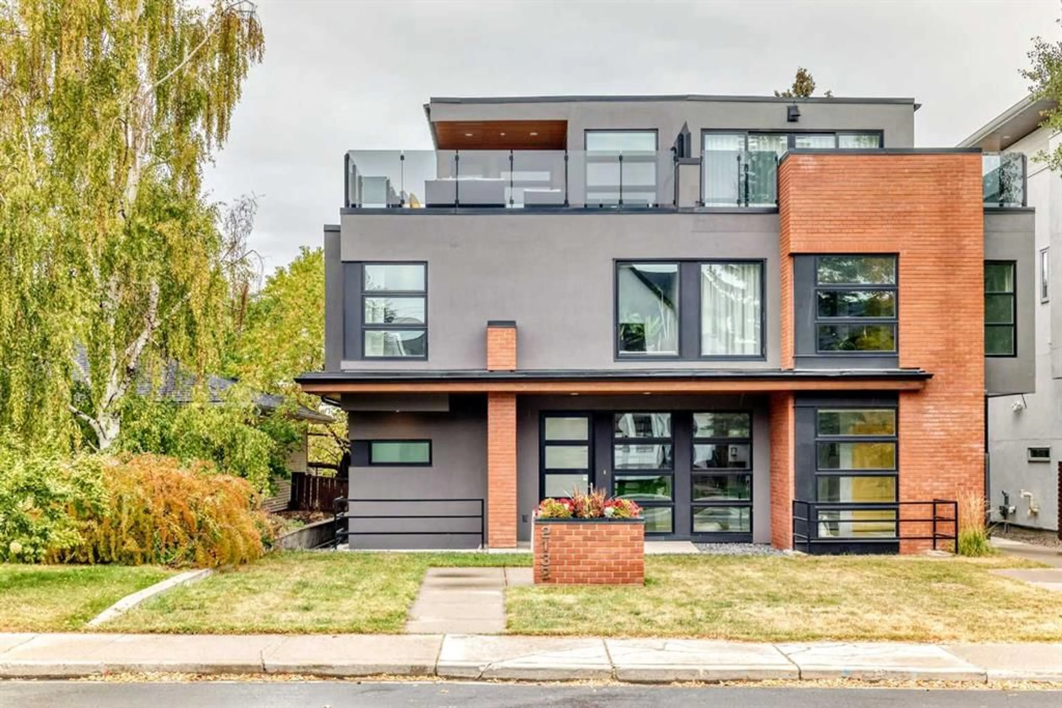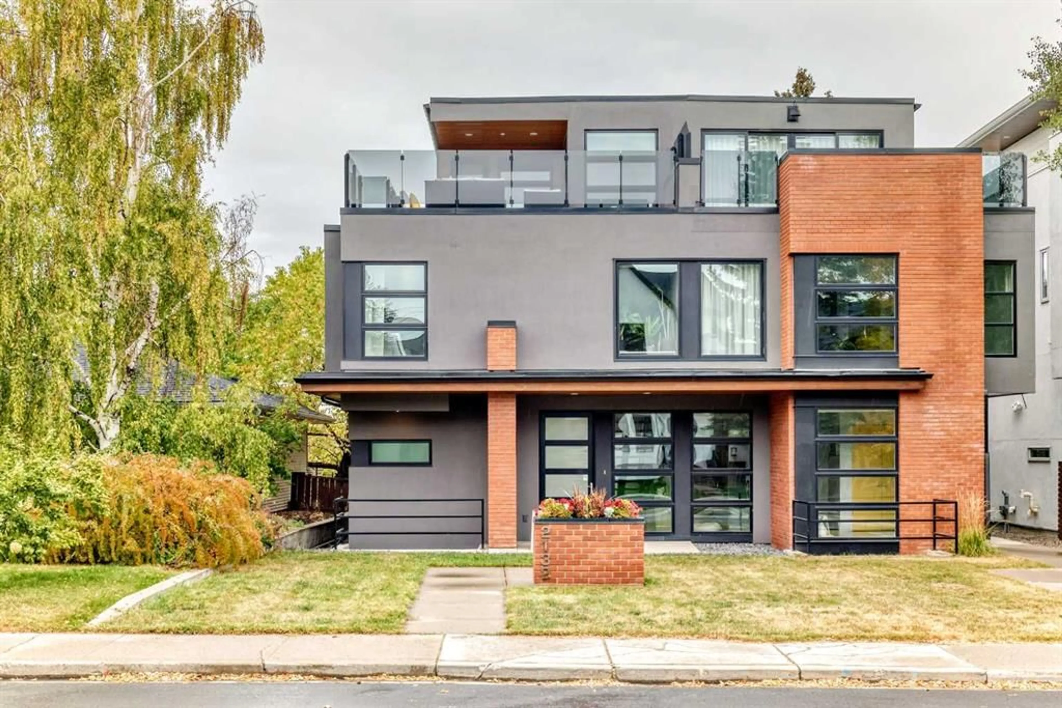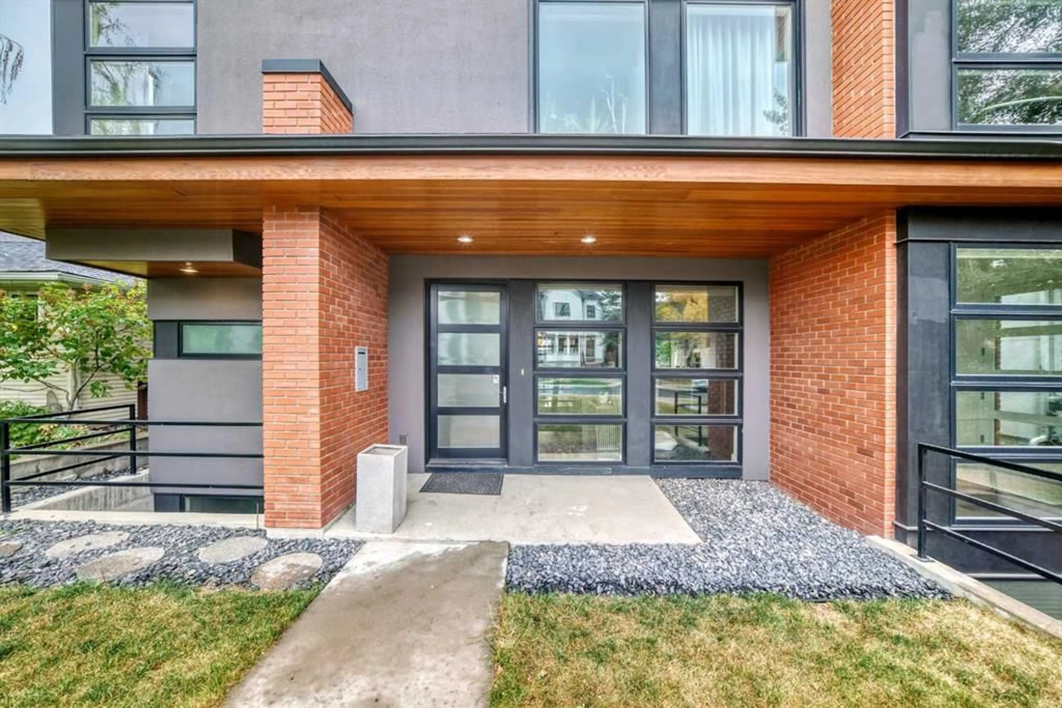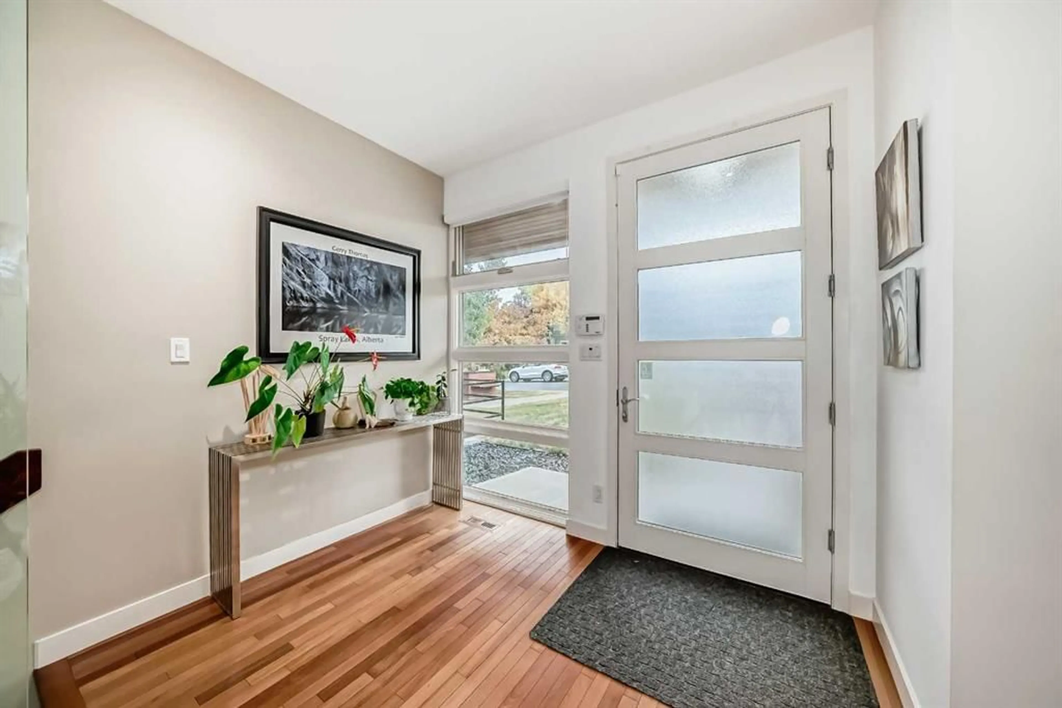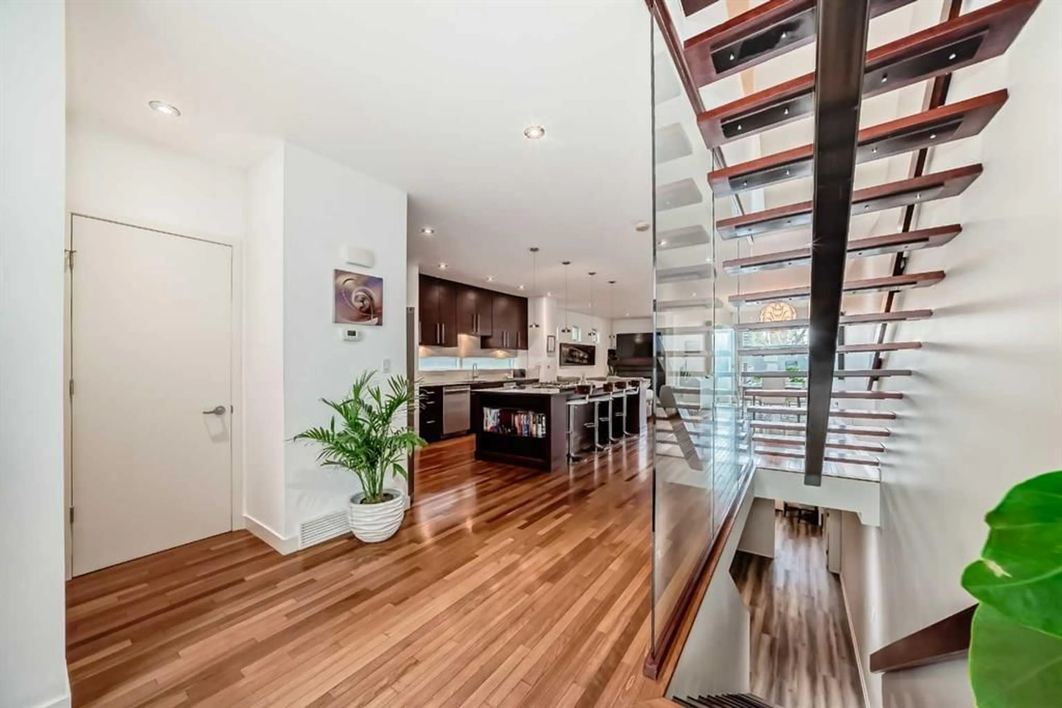2132 27 Ave, Calgary, Alberta T2T1R7
Contact us about this property
Highlights
Estimated valueThis is the price Wahi expects this property to sell for.
The calculation is powered by our Instant Home Value Estimate, which uses current market and property price trends to estimate your home’s value with a 90% accuracy rate.Not available
Price/Sqft$461/sqft
Monthly cost
Open Calculator
Description
This contemporary, fully developed Inner City Home is loaded with upgrades thru-out and offers over 3200 SqFt of luxury living space complimented with a quiet location and city and mountain views from the Rooftop Patios. With 9 Foot Ceilings on the Main, central A/C and radiant in-floor heating in the Lower Level and all Bathrooms, the open concept floor plan starts with the bright Entry leading to the fully equipped gourmet Kitchen ideal for entertaining, complete with a 10 ft island with built-in wine rack, granite countertops, high-end stainless steel appliances including the gas down-draft cook top and built-in wall ovens, wine fridge and walk in pantry. The Dining area sits in front of a large floor to ceiling window, the Living Room features accent windows and a cozy gas fireplace with access to the backyard and there is the 2pce Guest Bath. The open riser staircase with glass panel wall leads up to the 2nd Level where you’ll find the massive Primary Bedroom offering a 5Pce Ensuite with walk-in shower and Air-Jet corner soaker tub plus, the 15’ walk-in closet with custom California Closet wood built-ins. There is also the 2nd Bedroom with it’s own 4Pce Ensuite, the Den/Flex area and Laundry Room. The Top Level has a 3rd Bedroom complete with a 3Pce Ensuite that can also be used as a Home Gym, Office or a Bonus Room with access to both Rooftop Patios which features stamped concrete with smoked glass panel rails (rails can be pushed out to make a full wrap around patio). The Lower Level is fully developed with a large Media/Family Room, the 4th Bedroom, another Full Bath and a Storage Room. Outside, you’ll find your private backyard oasis ideal for entertaining and the fully finished double detached Garage that’s roughed in for a heater.
Property Details
Interior
Features
Main Floor
Living Room
17`5" x 11`8"Dining Room
17`5" x 8`5"Kitchen With Eating Area
20`2" x 16`0"2pc Bathroom
5`11" x 5`11"Exterior
Features
Parking
Garage spaces 2
Garage type -
Other parking spaces 0
Total parking spaces 2
Property History
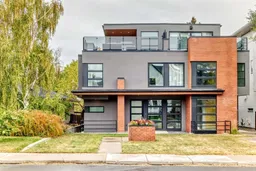 48
48
