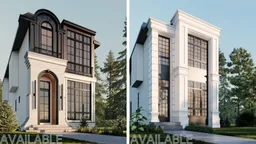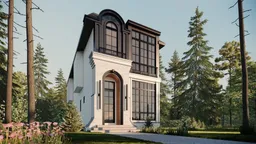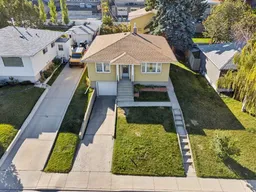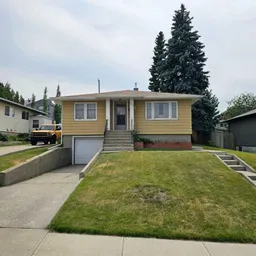Exclusive pre-sale opportunity in the highly sought-after community of Richmond. This stunning residence, designed by JTA Designs, offers over 2,400 square feet of thoughtfully planned living space. Upon entry, a grand foyer welcomes you into the main level, featuring soaring 11-foot ceilings and elegant hardwood floors throughout. The formal dining area, accented with custom wainscoting, is filled with natural light from expansive windows. The designer kitchen boasts a striking 14-foot fluted curved island with a Taj Mahal countertop, premium appliances, gold and black fixtures, white oak shaker cabinetry, a plaster chimney hood, a black granite sink, and under-cabinet lighting. The spacious great room is anchored by a custom tiered gas fireplace finished with fluted tile, built-in shelving, and cabinetry. A separate mudroom with built-ins and a bench provides ample storage. Upstairs, nine-foot ceilings and hardwood floors continue through the hallways, leading to a beautiful primary suite with vaulted ceilings, wainscoting, and a luxurious five-piece ensuite complete with heated floors and a steam shower rough-in. Two additional bedrooms, one with private access to a three-piece bath, and a convenient laundry room complete the upper level. The fully finished basement includes a large recreation area, an additional bedroom, and a three-piece bathroom. Both units are available. Contact us today to schedule your private tour.
Inclusions: Dishwasher,Gas Stove,Microwave,Range Hood,Refrigerator
 36
36





