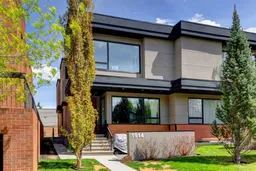This spacious 3-bedroom (2 up/1 down), 3.5-bathroom townhouse offers over 2,000 sq ft of functional living space. The kitchen boasts ample cabinets, quartz countertops, and stainless steel appliances, seamlessly opening to the dining and living areas—perfect for entertaining. There are two generous primary bedrooms on the second level, each with a walk-in closet and an ensuite. The fully finished basement features a rec room, a large third bedroom, and a 4-piece bathroom. Some features and upgrades include rough-in radiant in-floor heating in the basement, floating stairs, central A/C, and an upper-level laundry. Enjoy a private, east-facing fenced yard, a single stall in a detached garage, a common parking pad, and outdoor storage. Living here, you'll have a prime location with easy access to local amenities, transit, 17 Ave, and Crowchild Trail to get in and around the city. This property offers a luxurious urban lifestyle in a prime Calgary location.
Inclusions: Central Air Conditioner,Dishwasher,Dryer,Electric Stove,Garage Control(s),Microwave Hood Fan,Refrigerator,Window Coverings
 33
33


