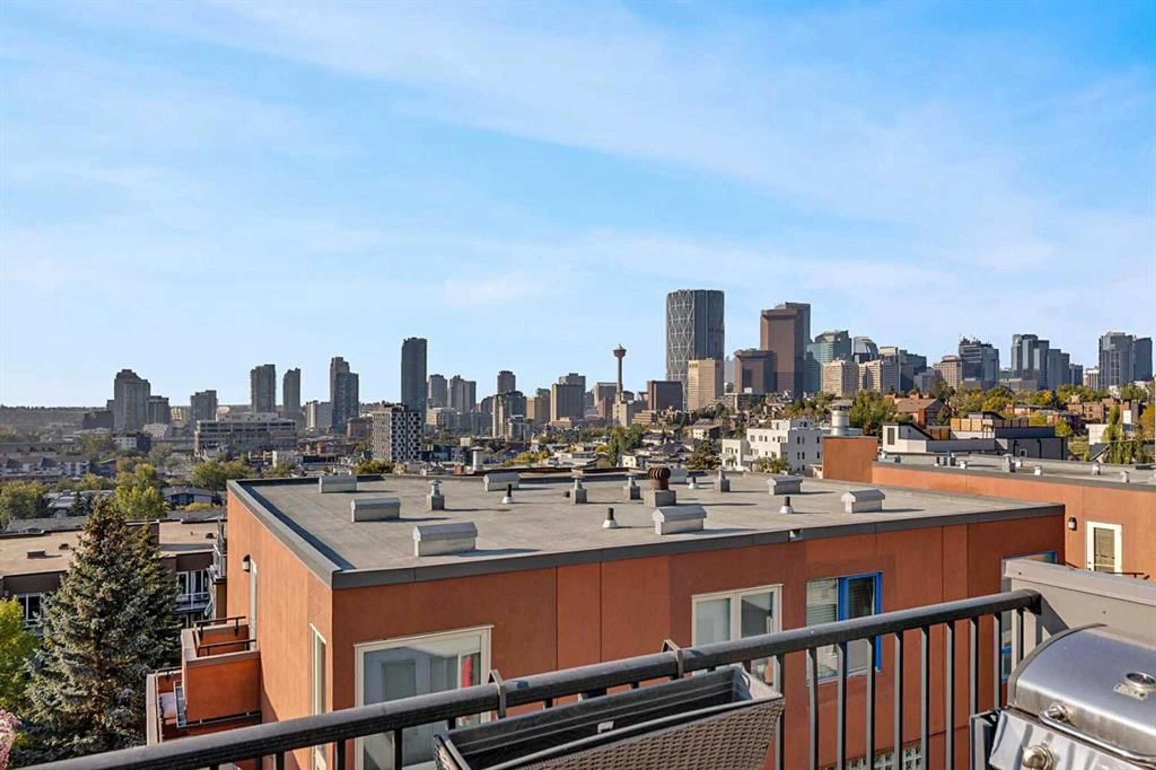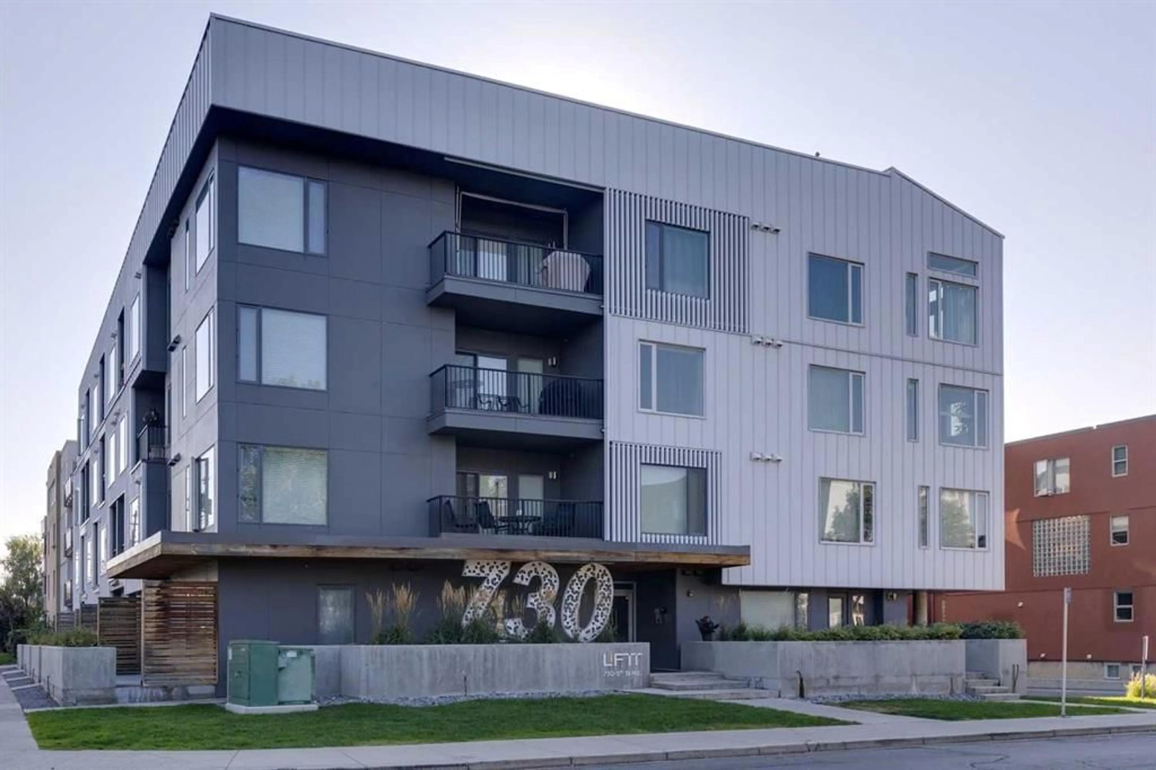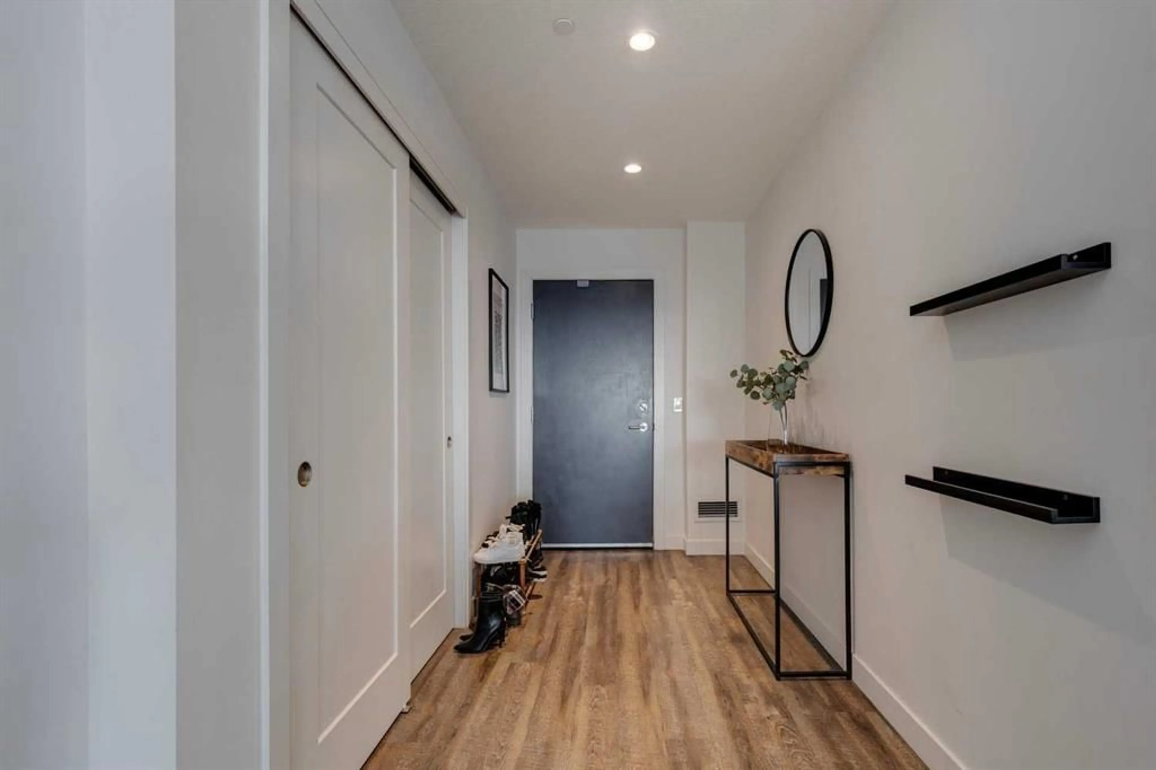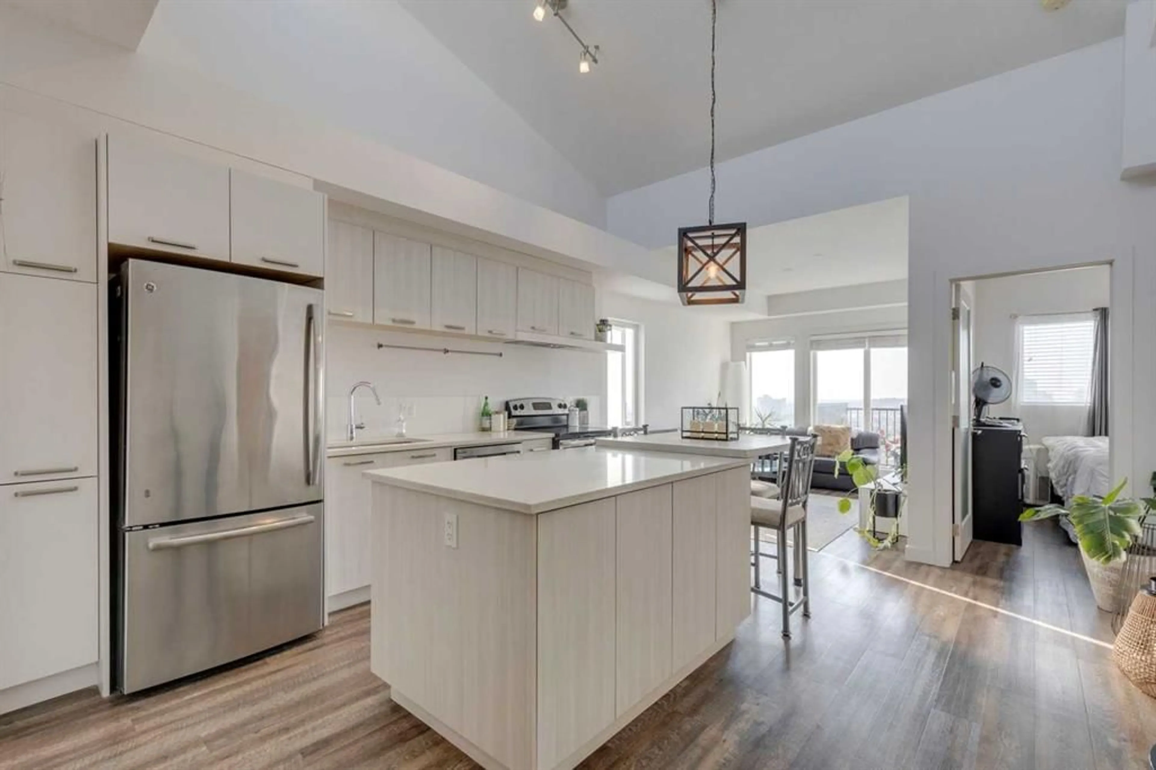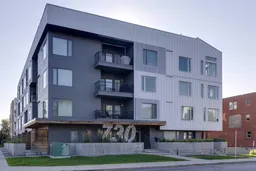730 5 St #406, Calgary, Alberta T2N 1P9
Contact us about this property
Highlights
Estimated valueThis is the price Wahi expects this property to sell for.
The calculation is powered by our Instant Home Value Estimate, which uses current market and property price trends to estimate your home’s value with a 90% accuracy rate.Not available
Price/Sqft$519/sqft
Monthly cost
Open Calculator
Description
Meet “Ray” - Unbelievable Downtown View | South Exposure | Vaulted Ceilings | Titled Parking. Soak in one of Calgary’s very best downtown views from this stylish end unit in LiFTT located in the heart of Renfrew. With a coveted south exposure, soaring vaulted ceilings, and skylights, this home is flooded with natural light all day. The bright living room frames the skyline like artwork, and the private balcony is a prime vantage point to watch the city glow—unobstructed views stretching from sunrise to nightfall. Inside, you’ll find durable vinyl plank flooring and a modern kitchen with quartz countertops, ample cupboard space, and a built-in eating area. As a bonus, there's a gas line behind the stove. The spacious bedroom features a walk-through closet leading to a sleek 4-piece bathroom, while the large laundry/storage room provides rare extra space. Additional perks include underground titled parking and a separate storage locker. Located at 730 5 St NE, you’re just steps from Renfrew’s best restaurants, cafes, and amenities—Namo Cafe, SS106 Aperitivo Bar, Blue Star Diner, UNA, breweries, fitness studios, and easy access to the river pathways and downtown. A one-of-a-kind inner-city condo that blends modern design, practical space, and a show-stopping view.
Property Details
Interior
Features
Main Floor
4pc Bathroom
4`11" x 8`7"Foyer
5`7" x 10`9"Living Room
9`11" x 11`8"Bedroom - Primary
9`8" x 11`0"Exterior
Features
Parking
Garage spaces -
Garage type -
Total parking spaces 1
Condo Details
Amenities
Elevator(s), Parking, Secured Parking, Snow Removal, Trash, Visitor Parking
Inclusions
Property History
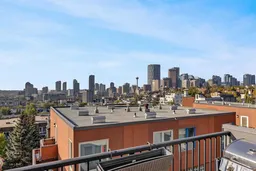 21
21
