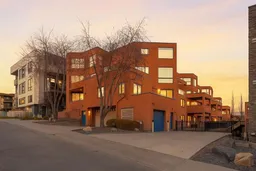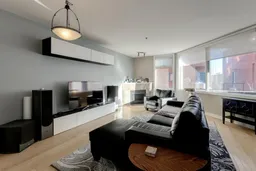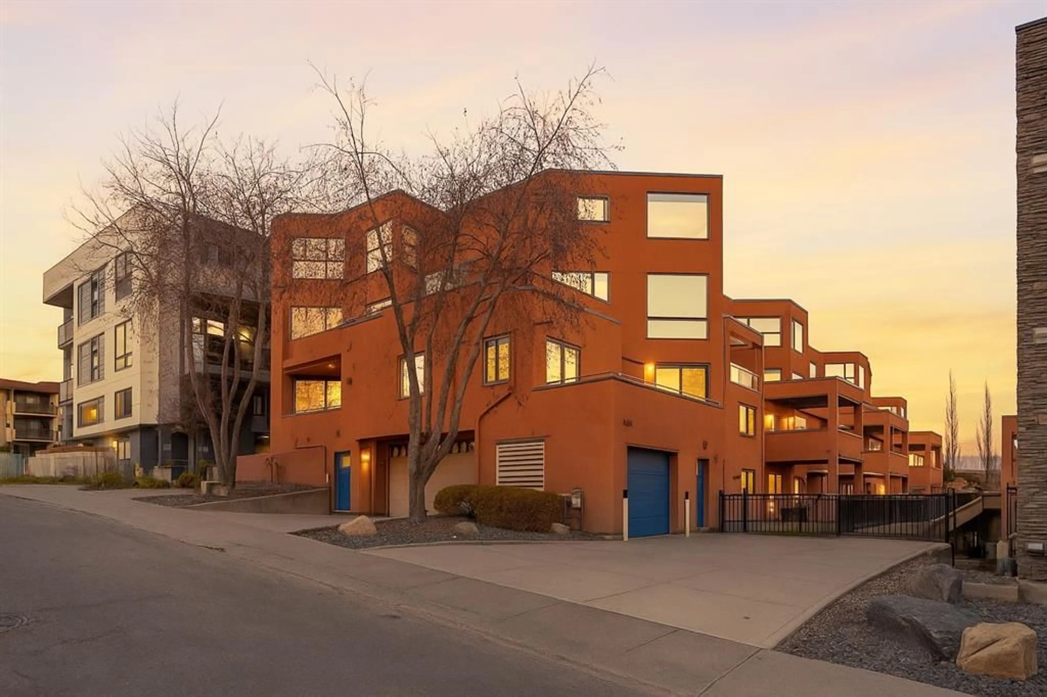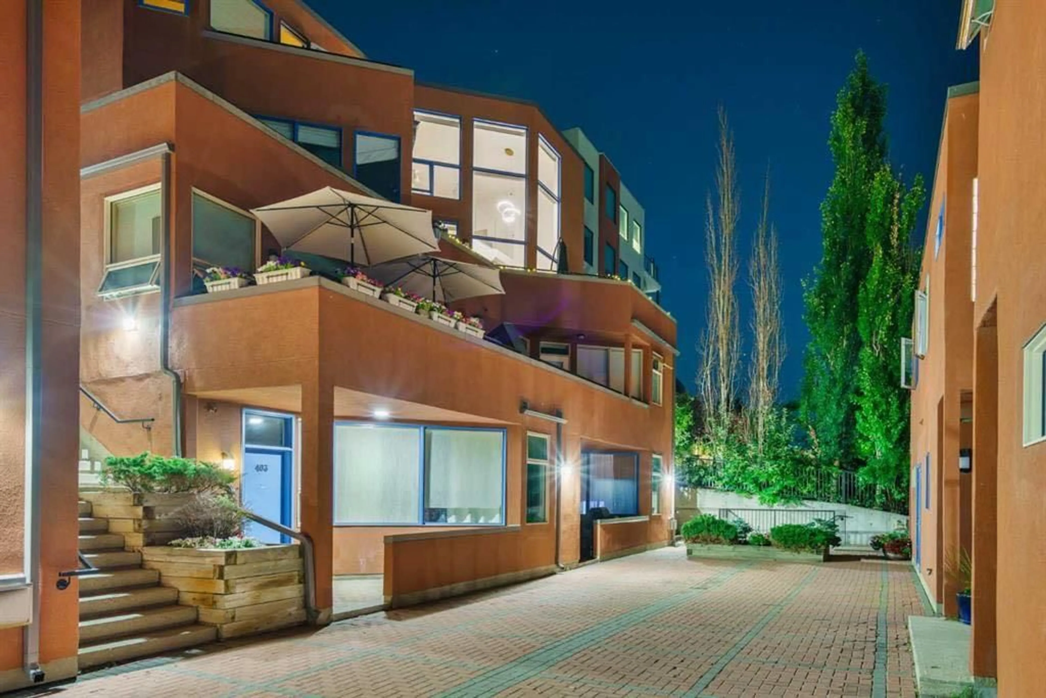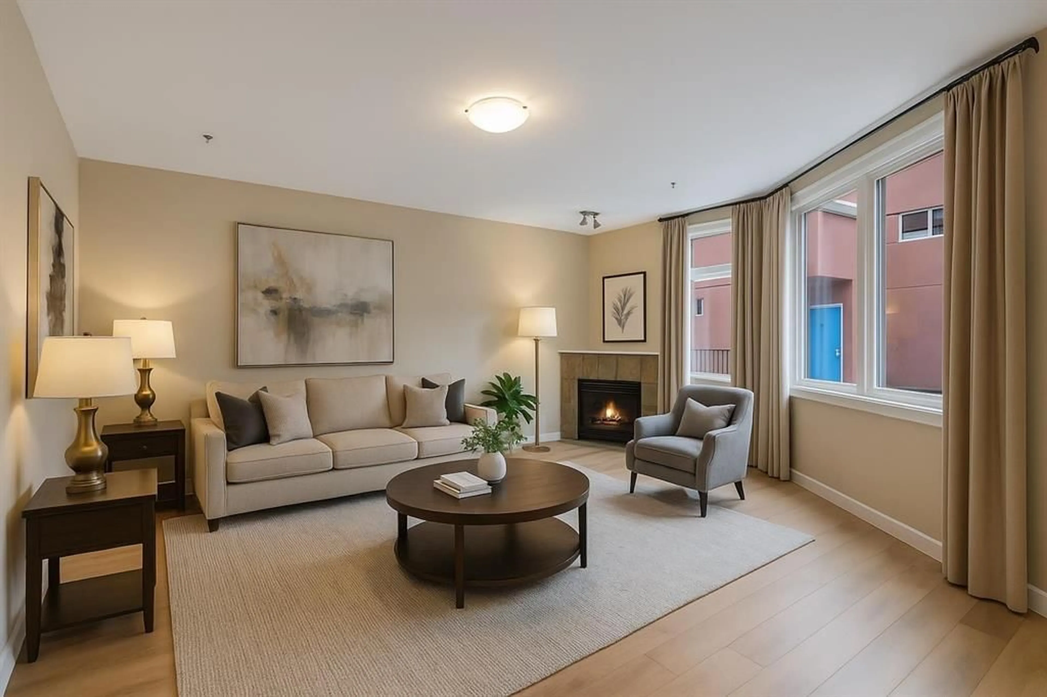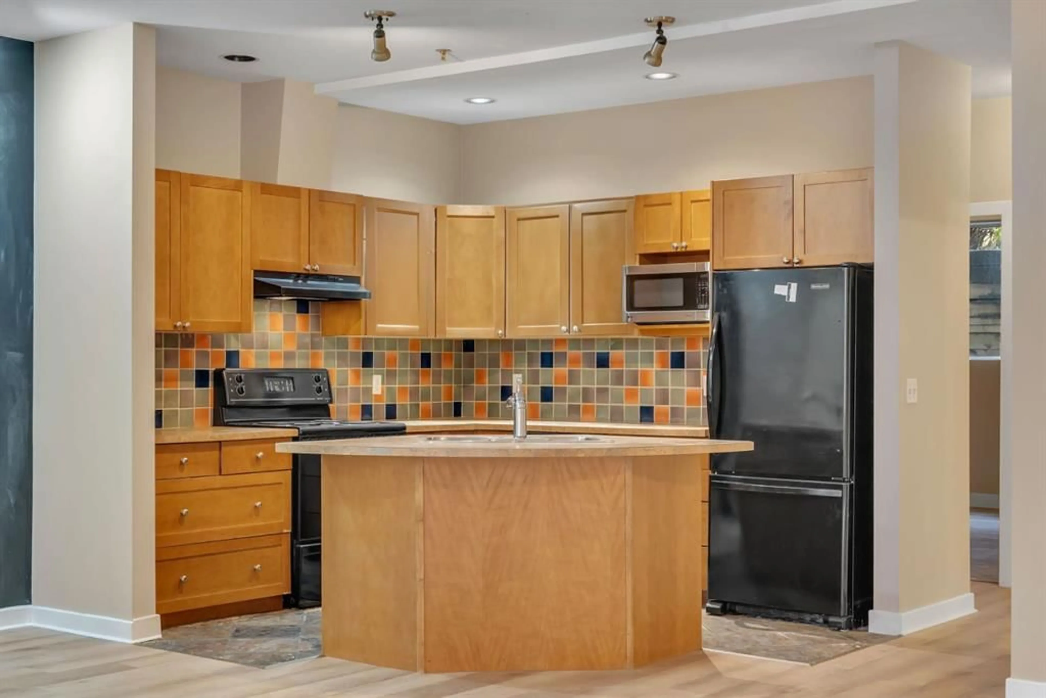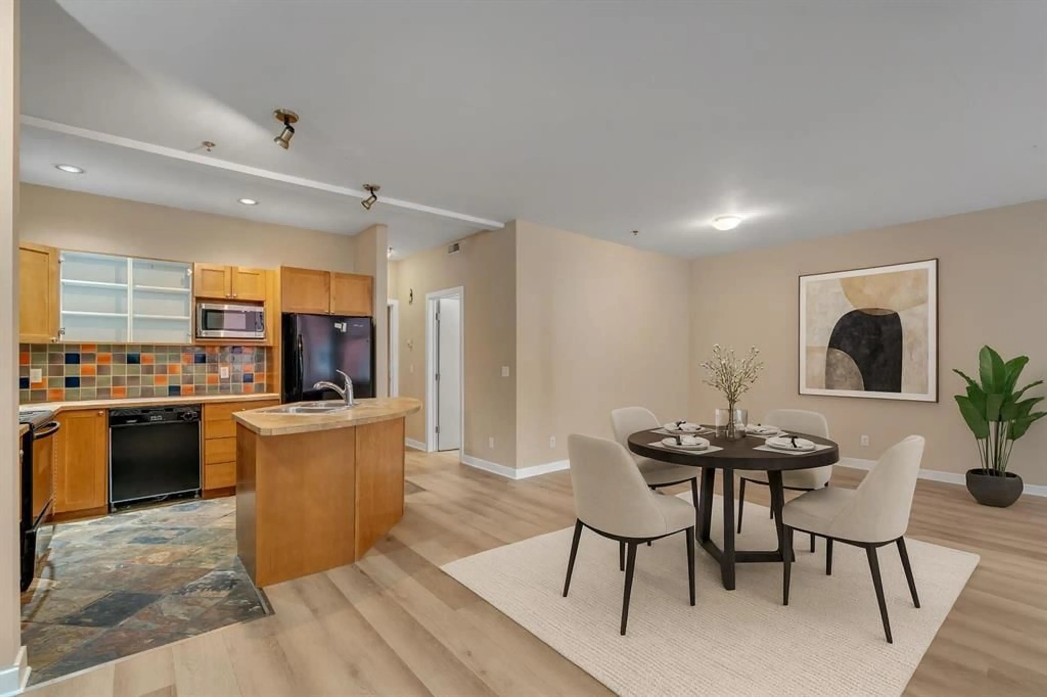718 5 St #403, Calgary, Alberta T2E 3W8
Contact us about this property
Highlights
Estimated valueThis is the price Wahi expects this property to sell for.
The calculation is powered by our Instant Home Value Estimate, which uses current market and property price trends to estimate your home’s value with a 90% accuracy rate.Not available
Price/Sqft$311/sqft
Monthly cost
Open Calculator
Description
Welcome to Sole Vista Urban Living Meets Everyday Comfort. Discover this 1028 sq ft spacious and stylish two bedroom condo in the heart of trendy Sole Vista in Bridgeland/Renfrew, offering a perfect balance of contemporary design and everyday practicality. With its open concept layout, new paint, large kitchen, 9 foot ceilings, and radiant in floor heating throughout, this home delivers both comfort and sophistication. New luxury vinyl plank floors create a seamless flow through the main living areas and bedrooms, while south facing windows fill the space with an abundance of natural light. The soothing gas fireplace adds warmth and ambiance perfect for Calgary’s winter months. The open kitchen is designed for both function and style, featuring slate tile floors, abundant cabinetry, and a counter-height island with eating bar, making it ideal for cooking, entertaining, or casual dining. Two extra large spacious bedrooms enjoy a well equipped main bathroom with a soaker tub, glass shower, heated tile floors, generous storage and insuite laundry with a front-load washer and dryer adds everyday convenience. Step outside to your sunny, covered front patio, a peaceful setting to unwind or entertain and the bonus of the large front pathway allows for a large gathering to expand with ease. Additional highlights include a titled heated underground parking stall and an extra large, secure storage locker, offering practicality and peace of mind. Sole Vista is a boutique style building that combines modern comfort with a vibrant, inner city lifestyle. Enjoy a stroll to neighbourhood parks, cafés, restaurants, and walking paths all in one of the city’s most desirable inner city neighbourhoods & so much more! A must to see, call today!!
Property Details
Interior
Features
Main Floor
4pc Bathroom
10`4" x 8`11"Bedroom
10`2" x 14`6"Kitchen
10`7" x 9`10"Living Room
24`6" x 22`0"Exterior
Features
Parking
Garage spaces -
Garage type -
Total parking spaces 1
Condo Details
Amenities
Playground, Secured Parking, Storage, Visitor Parking
Inclusions
Property History
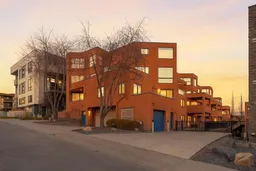 17
17