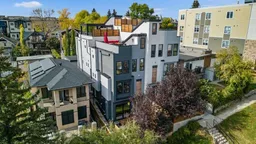Perched above Bridgeland with city views you won’t forget, this three-storey townhome has just over 2,000 sq. ft. of living space and a layout that makes sense from top to bottom.
There are three bedrooms and three and a half baths, including a top-floor primary with a walk-in closet and a double-sink ensuite. But the real star is the rooftop patio, a huge private deck with some of the best views in Calgary. It’s the kind of space that’s perfect for dinner parties, late-night drinks, or just stretching out and watching the skyline.
On the main floor you’ll step in from your own low-maintenance turf front yard to a bright living room with 10-foot ceilings and a gas fireplace. The kitchen’s set up with quartz counters, a breakfast bar, pantry, beverage fridge, and stainless steel appliances, plenty of space and light for cooking or hosting. The east-facing windows have been tinted to reduce heat and keep the home comfortable year-round.
Upstairs, two bedrooms share a full bath and there’s a handy laundry room. The top level is reserved for the primary suite with its 9-foot ceilings, walk-in, and spa-style ensuite.
Extras worth noting: heated basement floors, in-ceiling speakers, a detached garage with a car lift for secure parking, and low condo fees that help keep monthly costs in check.
It’s a solid mix of space, style, and a rooftop that really sets it apart. Book a showing with your favourite agent and see it for yourself.
Inclusions: Bar Fridge,Central Air Conditioner,Dishwasher,Garage Control(s),Gas Range,Microwave,Refrigerator,Washer/Dryer,Window Coverings
 44
44


