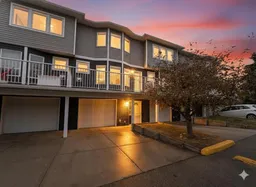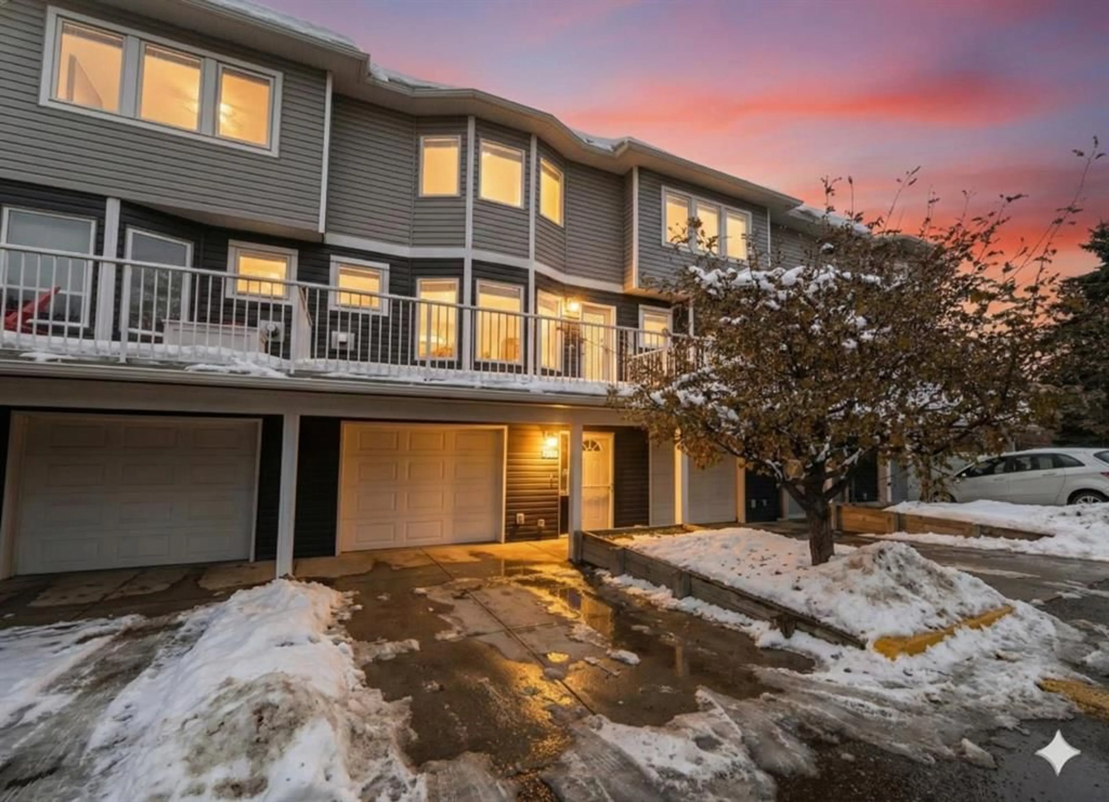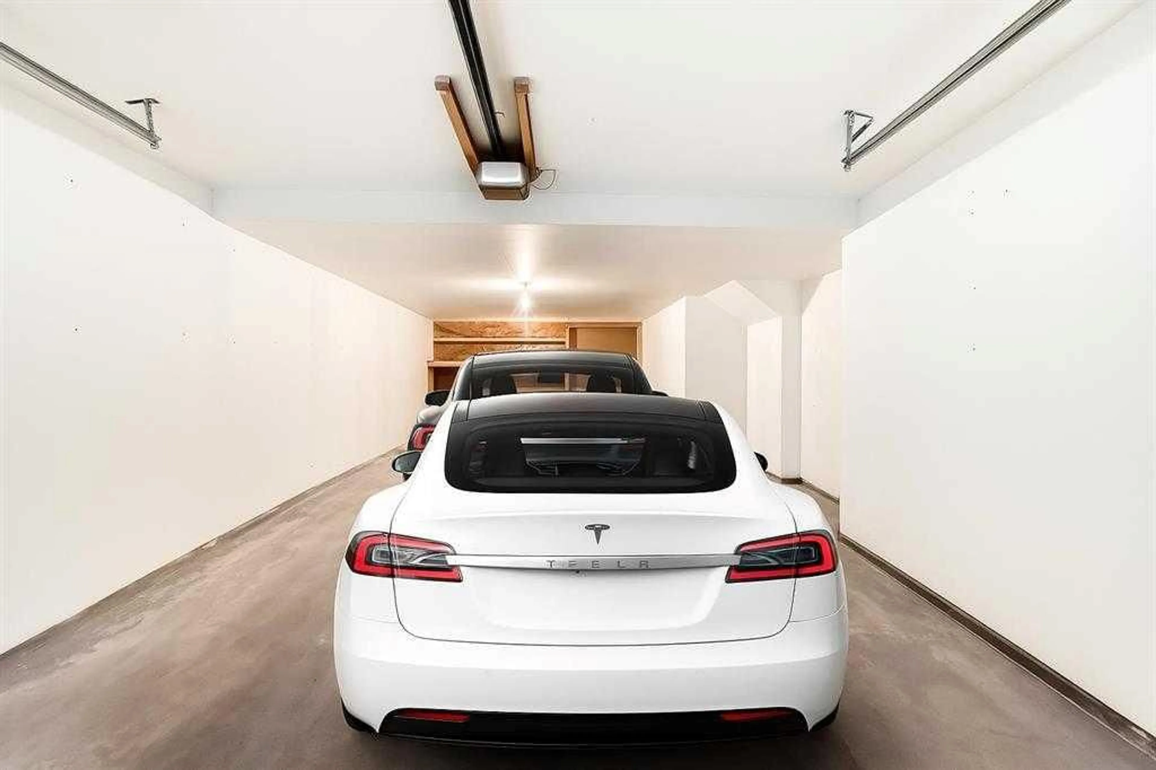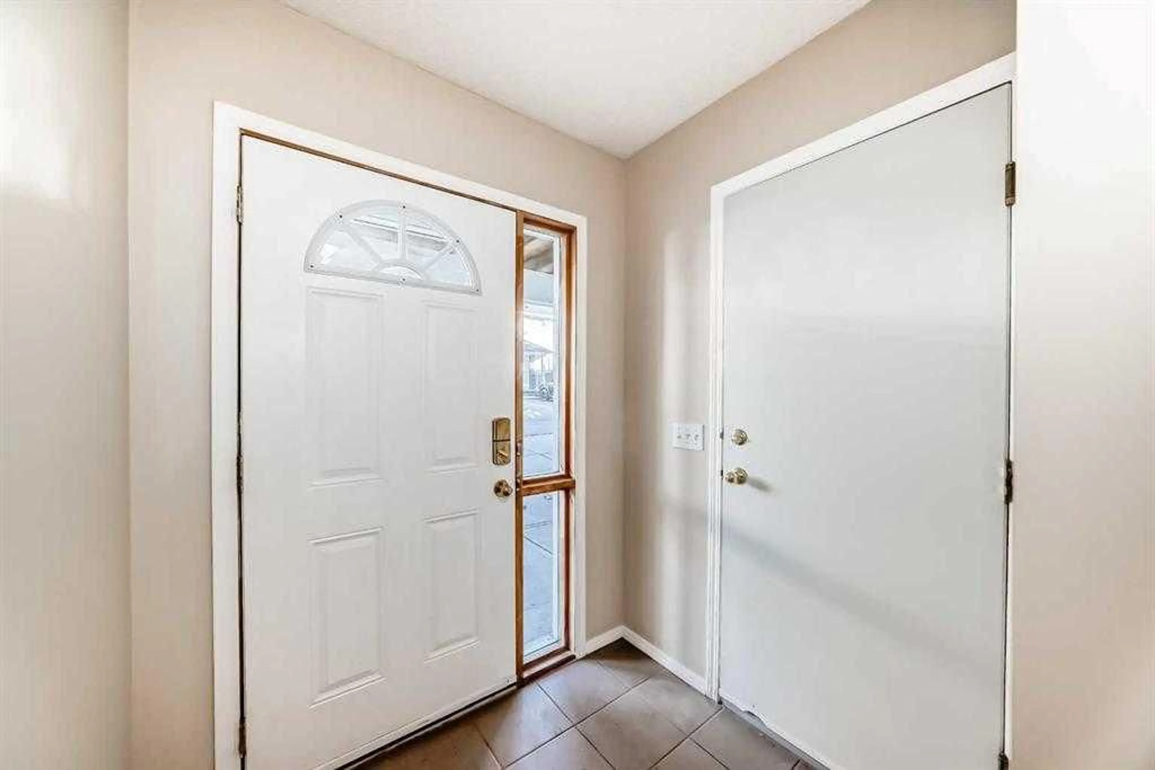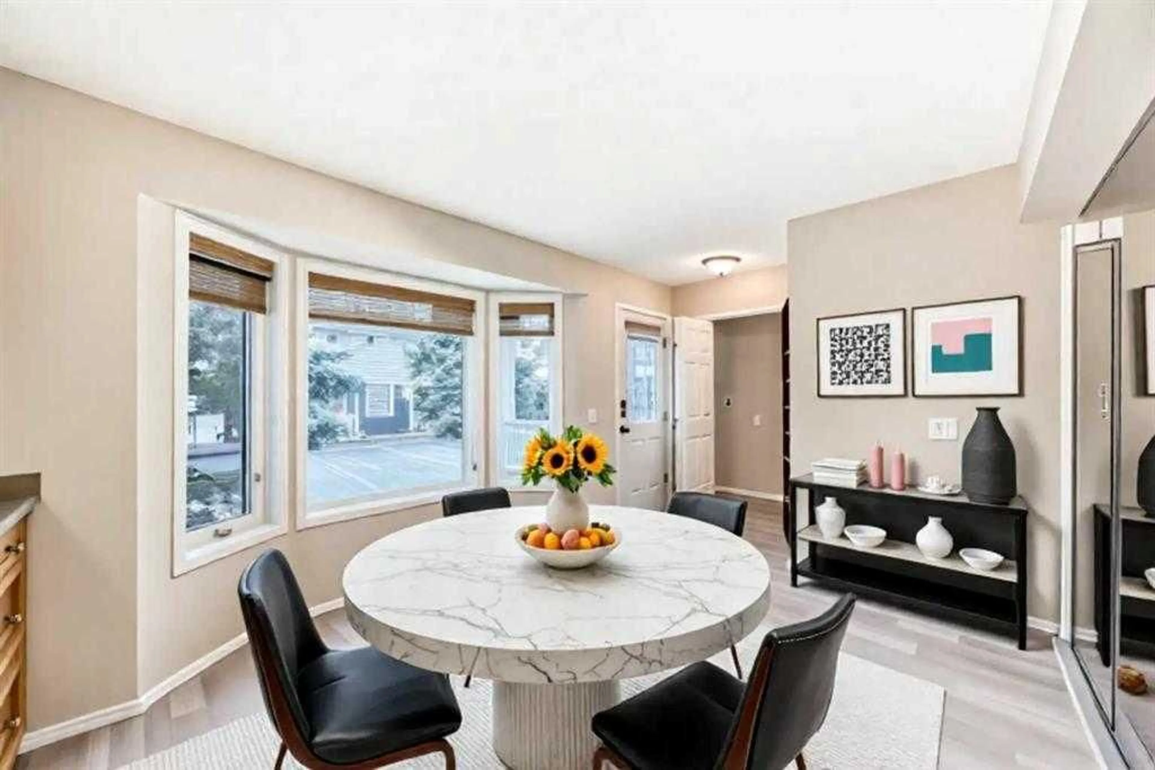677 Regal Pk, Calgary, Alberta T2E 0S6
Contact us about this property
Highlights
Estimated valueThis is the price Wahi expects this property to sell for.
The calculation is powered by our Instant Home Value Estimate, which uses current market and property price trends to estimate your home’s value with a 90% accuracy rate.Not available
Price/Sqft$306/sqft
Monthly cost
Open Calculator
Description
PRICE REDUCED! Yes, there is an inner-city Calgary 3-bedroom townhome a large double tandem garage, updated interior, and a spacious layout — all with lower-than-expected monthly costs and fees. Welcome to 677 Regal Park NE, a move-in-ready townhome offering over a large refreshed living space in one of Calgary’s most connected INNER-CITY locations. Updated with Central A/C, Gas Fireplace, Stainless Steel Appliances, NEW Luxury Vinyl Plank Flooring, NEW Carpet throughout, and Fresh Paint making it move in ready today! This bright and functional home blends modern comfort with unbeatable convenience. Take advantage of the current lower interest rates with this affordable and spacious upgraded townhome in an established & desirable innercity neighbourhood with multiple school options, easy access to parks, paths, recreation and more in a central suburban location that’s hard to beat. The main level offers generous living and dining areas, extra comfort with the A/C or Fireplace to suit your needs, and access to a full-width spacious patio (hard to find) — the perfect spot for outdoor lounging or patio built for BBQs. Upstairs, you’ll find three well-proportioned bedrooms, including a large primary retreat. The two full bathrooms and main floor half-bath offer flexibility for busy households. Downstairs, the attached extra wide tandem garage easily fits two to three vehicles and includes direct access to your unit. Bonus: extra outdoor parking is available for rent at just $25/month, with ample visitor parking onsite. Live minutes from downtown, but tucked into a quiet Regal Park pocket near Delta West Academy, Riverside School, Renfrew Community Centre, and the Calgary Zoo. Enjoy access to Telus Spark, bike paths, major roadways, and transit just steps from your door. Call to book your showing today!
Property Details
Interior
Features
Upper Floor
4pc Bathroom
4`11" x 7`6"Kitchen
12`10" x 11`4"Bedroom
9`7" x 9`4"Bedroom
9`3" x 9`0"Exterior
Features
Parking
Garage spaces 3
Garage type -
Other parking spaces 0
Total parking spaces 3
Property History
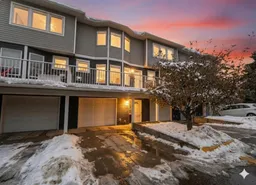 50
50