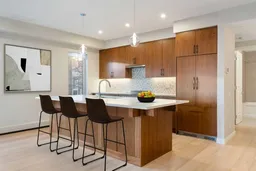Luxury Meets Lifestyle in Renfrew
Welcome to LUSSO, where sophistication and comfort come together in this exclusive boutique building. This stunning 2-bedroom + den, 2-bathroom corner unit boasts just under 1,400 sq. ft. of thoughtfully designed living space, complete with sweeping downtown views and finishes that redefine modern luxury.
Step into the open floor plan that maximizes light and space, creating a seamless flow perfect for both relaxation and entertaining. The kitchen is a chef's dream, featuring rich walnut cabinetry, sleek quartz countertops, and top-of-the-line Fisher & Paykel appliances. The oversized island provides ample prep space and doubles as an inviting gathering spot for guests.
The living and dining areas exude elegance, with large windows offering breathtaking views of the city skyline. The versatile den, accessed through double French doors, adds function and privacy—ideal for a home office or cozy retreat.
The second bedroom offers a comfortable sanctuary with a generous closet and easy access to a stylish 4-piece bathroom, perfect for guests or family. The primary suite is the epitome of indulgence, bathed in natural light and boasting panoramic views. A walk-through closet with custom organizers leads to the luxurious ensuite, featuring double sinks, a steam shower, and extensive cabinetry for all your storage needs.
Every detail has been meticulously curated, from the neutral paint tones to the timeless white oak flooring, ensuring a space that feels both inviting and refined. Built with concrete and steel construction, the building ensures unmatched privacy and peace of mind. Each unit is equipped with its own air makeup system and air conditioning for optimal comfort.
Amenities include a fully equipped main-floor gym, secure bike storage, a storage locker, and titled underground parking. With only 20 units, this building offers an unparalleled sense of exclusivity and community.
Nestled in the heart of Renfrew, this gem is surrounded by green space and steps away from Calgary’s finest shops, restaurants, and entertainment. Experience a lifestyle where luxury and convenience meet—schedule your private tour today!
Inclusions: Built-In Oven,Dishwasher,Induction Cooktop,Range Hood,Refrigerator,Washer/Dryer Stacked
 34Listing by pillar 9®
34Listing by pillar 9® 34
34


