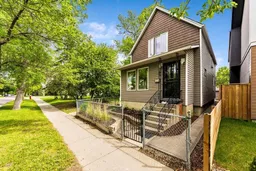Welcome to 439 15 Avenue NE—a truly one-of-a-kind 2-storey home that blends 1912 character with thoughtful modern updates, all nestled in the heart of inner-city Renfrew on the iconic Beaumont Circus. This architecturally distinctive circular street is already something special, and with a full City-led revitalization on the horizon, it’s only getting better.
Inside, this 2,114 sq ft gem offers a warm, welcoming layout with incredible versatility. The main floor boasts both a cozy living room and a casual family room—perfect for everything from quiet evenings to lively gatherings. The large, open-concept kitchen is made for entertaining with granite countertops, a bay window, a spacious island and a peninsula breakfast bar. A bright sunroom opens to your private outdoor space, creating a seamless indoor-outdoor flow that’s perfect for summer dinners, morning coffees, or weekend lounging.
Upstairs, the massive primary suite is your personal retreat—complete with a sitting area, walk-in closet, and an updated ensuite featuring a walk-in shower. Two additional bedrooms and a full bath round out the upper level. The basement is undeveloped and ready for your vision—think gym, studio, rec room, or extra storage.
Located just minutes to downtown, you’ll love the unbeatable convenience. Walk to local schools, shops, parks, restaurants, and transit. Whether you're commuting by car, bike, or bus, getting around is a breeze.
Whether it’s the unique heritage, spacious layout, or unbeatable location that draws you in, 439 15 Avenue NE is a rare find in one of Calgary’s most charming communities.
Inclusions: Dishwasher,Dryer,Garage Control(s),Range,Range Hood,Refrigerator,Washer,Window Coverings
 49
49


