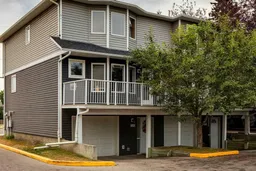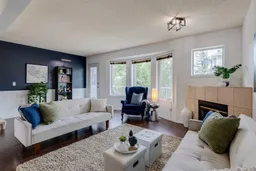MOVE-IN READY | END-UNIT | DOUBLE TANDEM GARAGE | WALKABLE TO BRIDGELAND CAFÉS | 7 MIN TO DOWNTOWN | Welcome to this stylish 3 BEDROOM, end-unit townhome in the highly desirable community of Renfrew. The main floor offers a BRIGHT, OPEN LAYOUT with a gas fireplace and large windows that fill the space with NATURAL LIGHT. From the living room, step out onto a LARGE BALCONY — perfect for BBQs, evening drinks, or relaxing outdoors. The spacious DINING AREA offers the ideal space to gather with family or entertain friends. The kitchen is designed for everyday ease, featuring STAINLESS STEEL APPLIANCES, plenty of cabinetry for storage, and a SUNNY BREAKFAST NOOK that makes the space feel warm and inviting. A second balcony, convenient LAUNDRY area and powder room complete the main floor. Upstairs, the PRIVATE PRIMARY SUITE is your retreat, complete with a double closets and 4-PIECE ENSUITE. Two additional bedrooms and a full bath offer flexibility for kids, guests, or a home office. The DOUBLE TANDEM GARAGE provides secure parking with extra storage space. Set in the well-maintained complex of REGAL PARK in Renfrew, you’ll appreciate tree-lined streets, mature landscaping, and a welcoming neighbourhood feel. With quick access to BRIDGELAND CAFES, the BOW RIVER PATHWAYS, schools, shopping, and DOWNTOWN just 7 minutes away, this location connects convenience with lifestyle. Whether you’re a FIRST-TIME BUYER, young professional, or investor, this BEST PRICED end-unit townhome checks every box. Don’t miss your chance to make it yours!
Inclusions: Dishwasher,Dryer,Electric Stove,Freezer,Garage Control(s),Refrigerator,Washer,Window Coverings
 25
25



