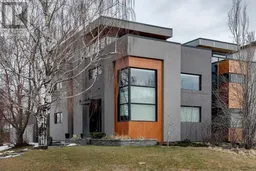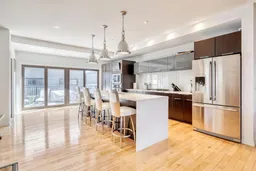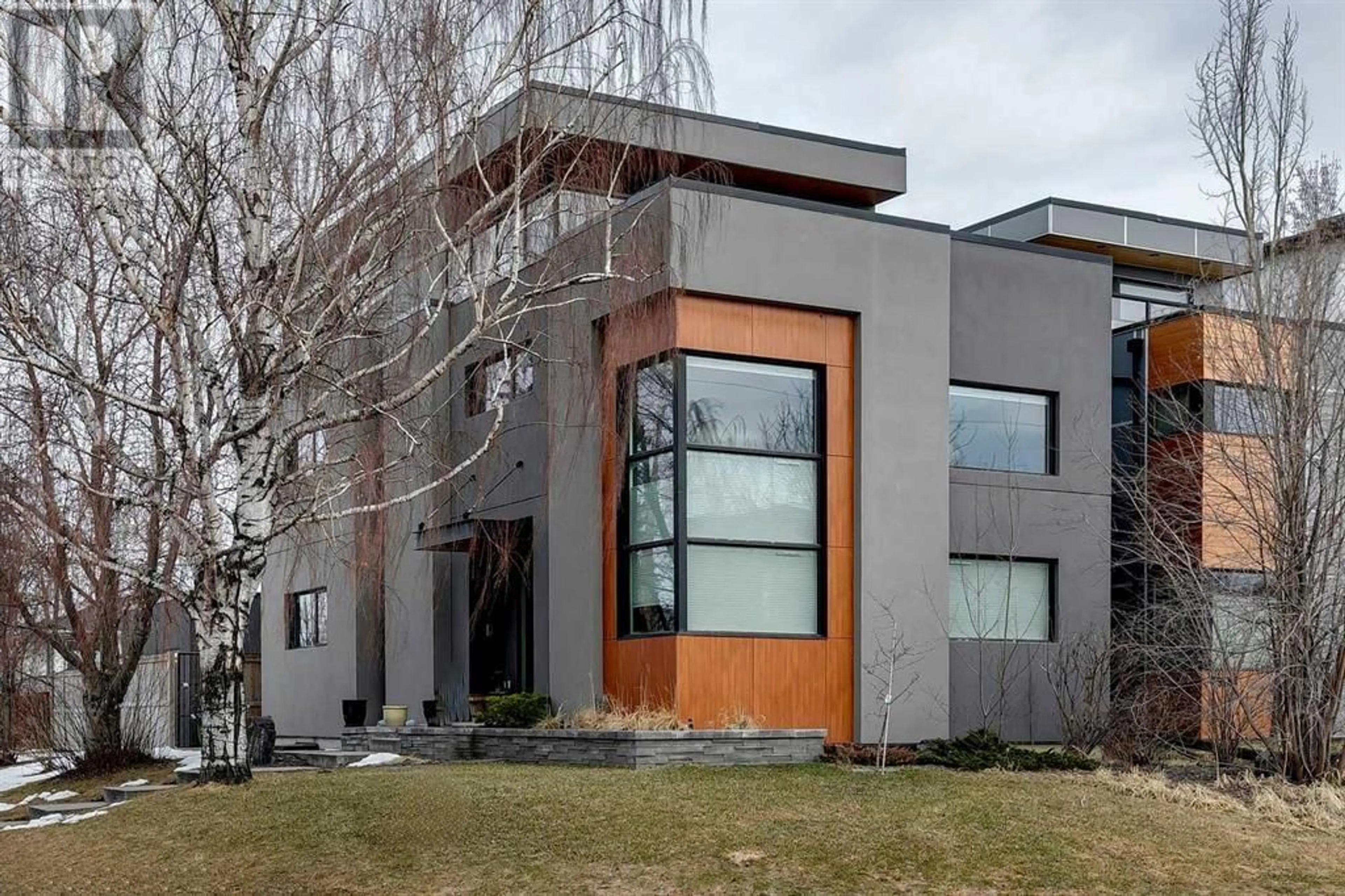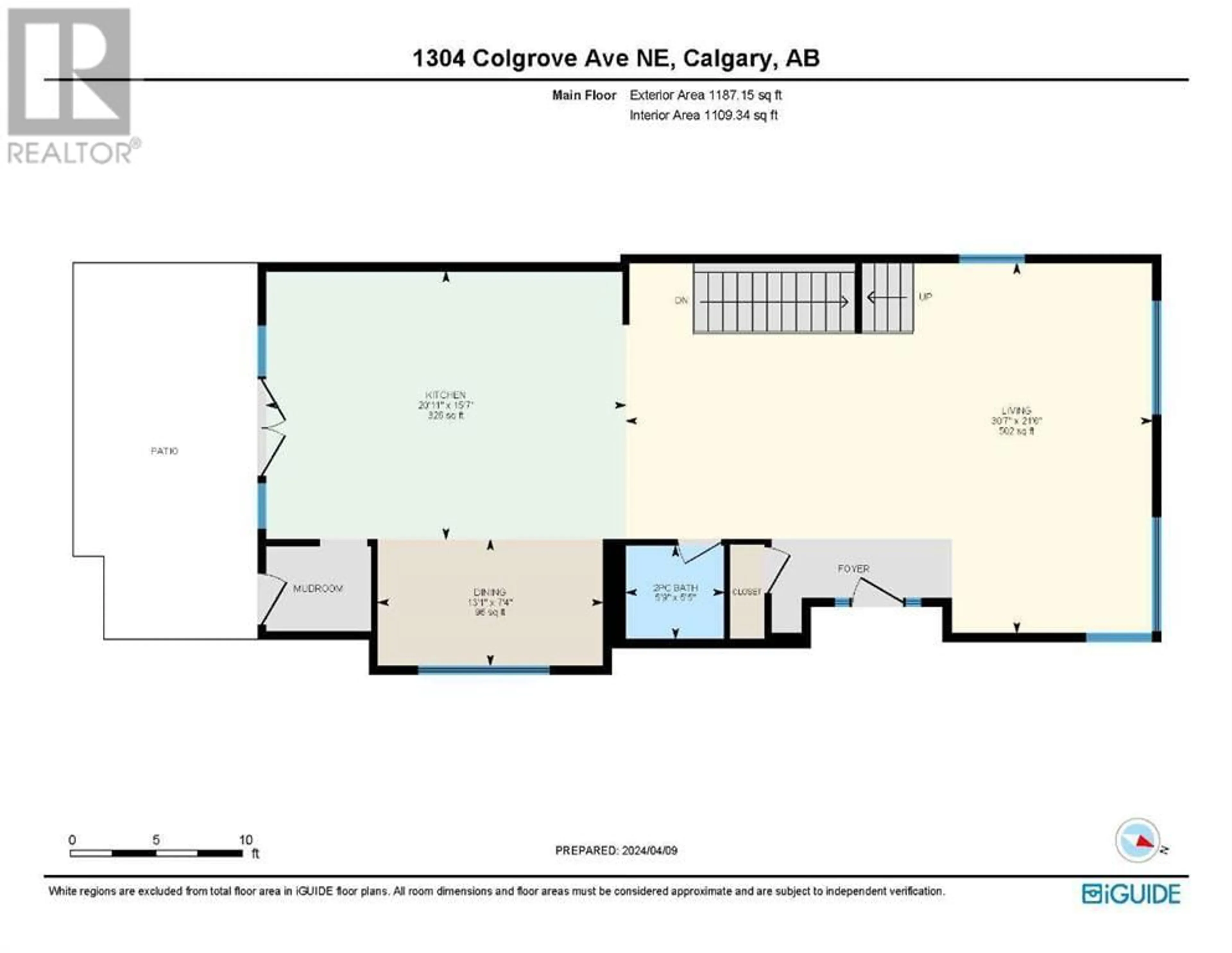1304 Colgrove Avenue NE, Calgary, Alberta T2E5C4
Contact us about this property
Highlights
Estimated ValueThis is the price Wahi expects this property to sell for.
The calculation is powered by our Instant Home Value Estimate, which uses current market and property price trends to estimate your home’s value with a 90% accuracy rate.Not available
Price/Sqft$455/sqft
Days On Market37 days
Est. Mortgage$5,476/mth
Tax Amount ()-
Description
Architectural brilliance meets modern comfort in this exceptional home! Standing tall on a 33-foot lot along Renfrew's prestigious Colgrove Avenue, this three-story, 5-bedroom residence is a testament to luxury living. The main floor welcomes you with an open and inviting layout, featuring a spacious eat-up island, a generous dining area, and seamless access to both the front living room and rear deck. Entertain with ease, thanks to ample counterspace, stainless steel appliances, and effortless flow between spaces. During summer, enjoy the cool shade of the north-facing deck, while in winter, bask in the warmth provided by the south-facing wall of windows. Ascending to the second floor, discover a serene retreat comprising a large primary bedroom with ensuite, a second bedroom paired with a 4-piece bath, and discreet laundry facilities. Venturing to the third floor, indulge in breathtaking views of the city and mountains. This level features a 5th bedroom, ideal for older children or a home office, along with a lounge area, wet bar, and south-facing deck making it a perfect space for relaxation and entertainment. The fully finished basement offers two additional bedrooms, a shared 4-piece bath, a versatile recreation area, and space for gym equipment, plus storage. Heated double detached means even the vehicles aren't left out. Don't let this opportunity slip away to reside on one of Calgary's most coveted streets in the heart of Renfrew. Embrace the charm of inner-city living – call today to make this remarkable home yours! (id:39198)
Property Details
Interior
Features
Second level Floor
4pc Bathroom
10.58 ft x 5.42 ft5pc Bathroom
22.75 ft x 8.25 ftBedroom
13.17 ft x 9.83 ftPrimary Bedroom
23.42 ft x 12.08 ftExterior
Parking
Garage spaces 4
Garage type -
Other parking spaces 0
Total parking spaces 4
Property History
 49
49 50
50



