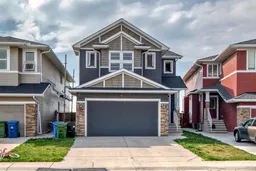Discover this stunning 3-bedroom home nestled in the vibrant Redstone community. With over 2,400 square feet of living space, this beautifully maintained property offers a luxurious and comfortable lifestyle.
Upon entering, you'll be greeted by a spacious and inviting living room adorned with elegant hardwood flooring. The open-concept floor plan seamlessly flows into the modern kitchen, featuring a massive island with granite countertops, perfect for entertaining. The kitchen also includes a walk-through pantry, providing ample storage space for your culinary needs.
The three bedrooms are generously sized and offer a peaceful retreat for rest and relaxation. The master suite features a luxurious 5-piece ensuite bathroom with a walk-in closet, providing all the comforts of a spa-like experience.
Upstairs, you'll discover a bonus room with vaulted ceilings, offering a versatile space for a family room or entertainment area.
The west-facing backyard provides a perfect outdoor oasis for enjoying the summer sun and relaxing evenings.
Located in the desirable Redstone community, this home offers easy access to a wealth of amenities, including walking paths, parks, shopping, and schools.
Don't miss this opportunity to own a beautiful and spacious home in a sought-after neighborhood.
Inclusions: Dishwasher,Microwave Hood Fan,Refrigerator,Stove(s),Window Coverings
 44
44


