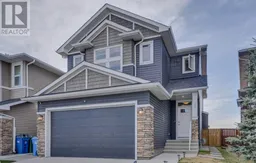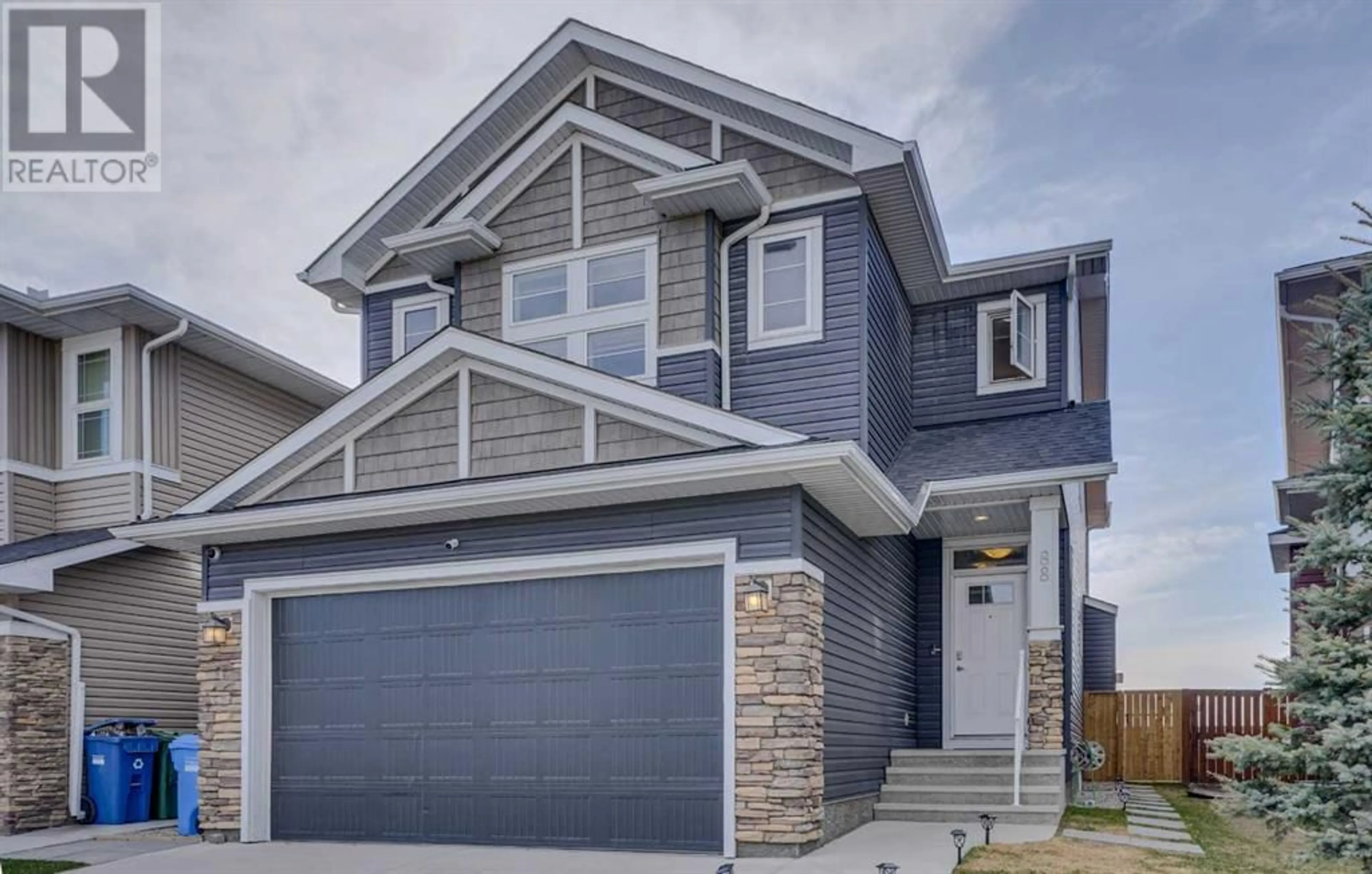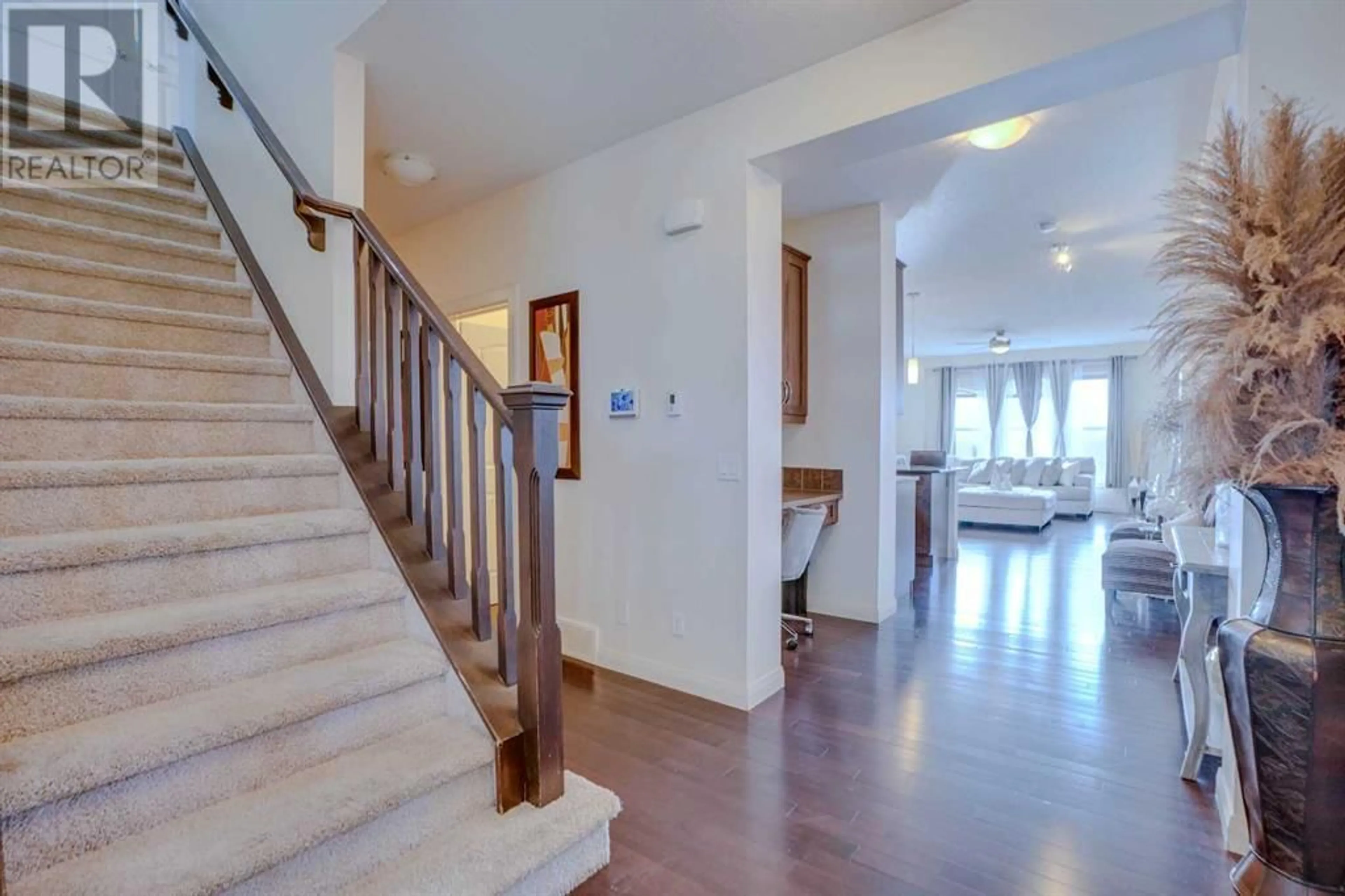88 Redstone Villas NE, Calgary, Alberta T3N0J8
Contact us about this property
Highlights
Estimated ValueThis is the price Wahi expects this property to sell for.
The calculation is powered by our Instant Home Value Estimate, which uses current market and property price trends to estimate your home’s value with a 90% accuracy rate.Not available
Price/Sqft$321/sqft
Days On Market33 days
Est. Mortgage$3,328/mth
Tax Amount ()-
Description
**IN REDSTONE NE**OVER 2400 SQFT**TASTEFUL UPGRADES** SPACIOUS LOT**Step into your dream home nestled in the community of Redstone Villas in Calgary. This exquisite 3 bedroom, 2.5 bathroom residence is meticulously crafted for contemporary living, offering luxurious features and amenities. Upon entry, you're welcomed by a spacious open-concept living and dining area. The stunning kitchen boasts top-of-the-line stainless steel appliances, granite countertops, and ample storage space. Each of the three bedrooms is generously proportioned and with large windows, allowing lots of natural light. The primary bedroom presents a lavish ensuite bathroom featuring a walk-in shower and a double vanity. Equally impressive are the remaining two bathrooms with premium finishes. The home includes an upper floor laundry room equipped with a high-efficiency washer and dryer. The attached double garage provides space for vehicles and additional storage. Outside, discover a low-maintenance yard , fenced backyard offers a retreat to unwind in the peaceful surroundings. Situated mere steps away from parks, walking trails, shopping, dining, and entertainment options, this home presents an unparalleled opportunity to relish in Calgary's finest offerings while reveling in the tranquility of suburban living. Enjoy effortless commuting with easy access to both Deerfoot and Stoney Trail The unspoiled basement awaits your personal touches, offering potential for customization to suit your needs and preferences. (id:39198)
Property Details
Interior
Features
Main level Floor
Kitchen
18.50 ft x 9.42 ftPantry
5.00 ft x 9.58 ftDining room
10.08 ft x 10.92 ftLiving room
16.00 ft x 15.00 ftExterior
Parking
Garage spaces 6
Garage type Attached Garage
Other parking spaces 0
Total parking spaces 6
Property History
 37
37



