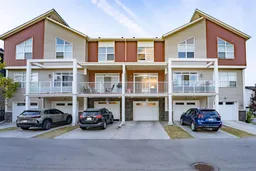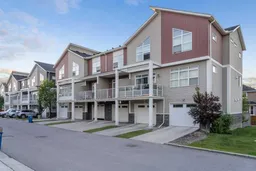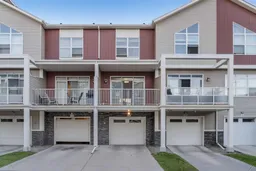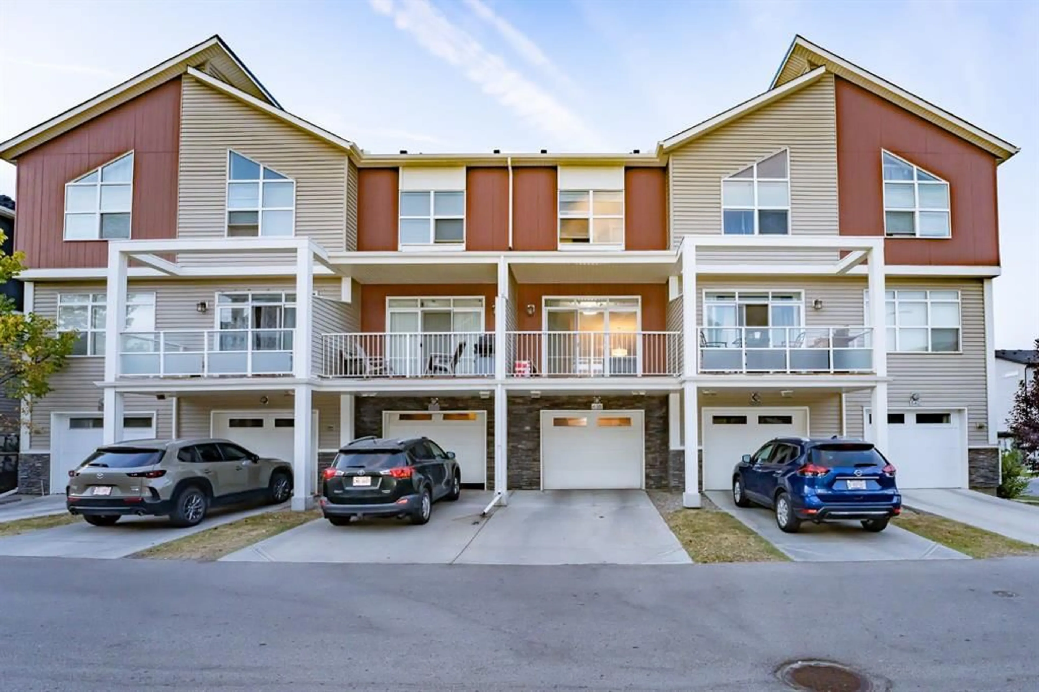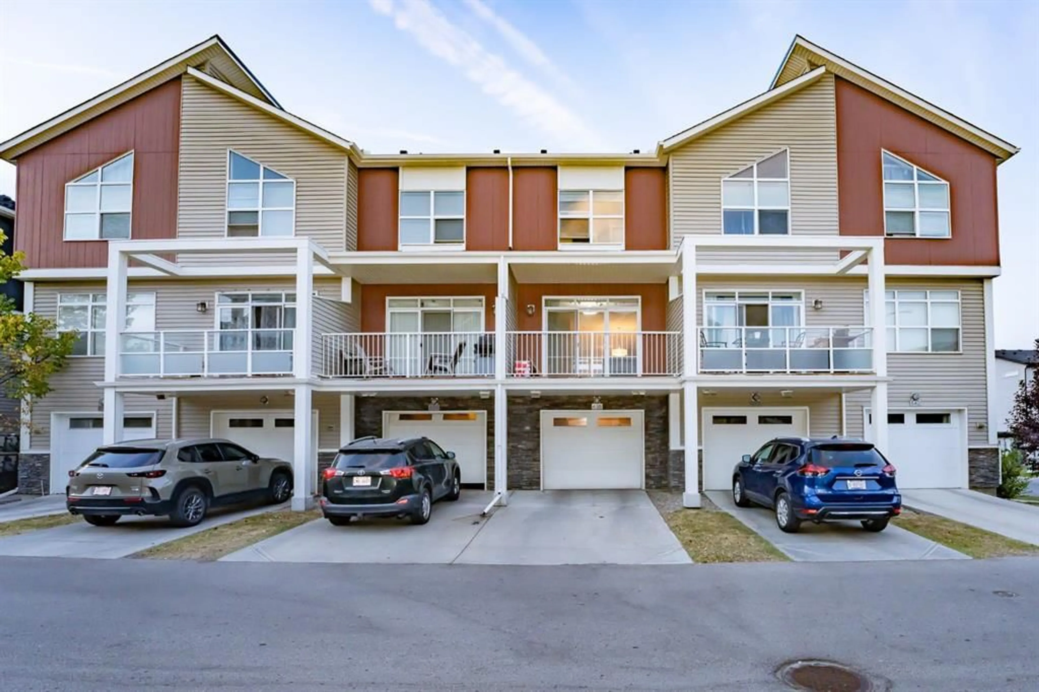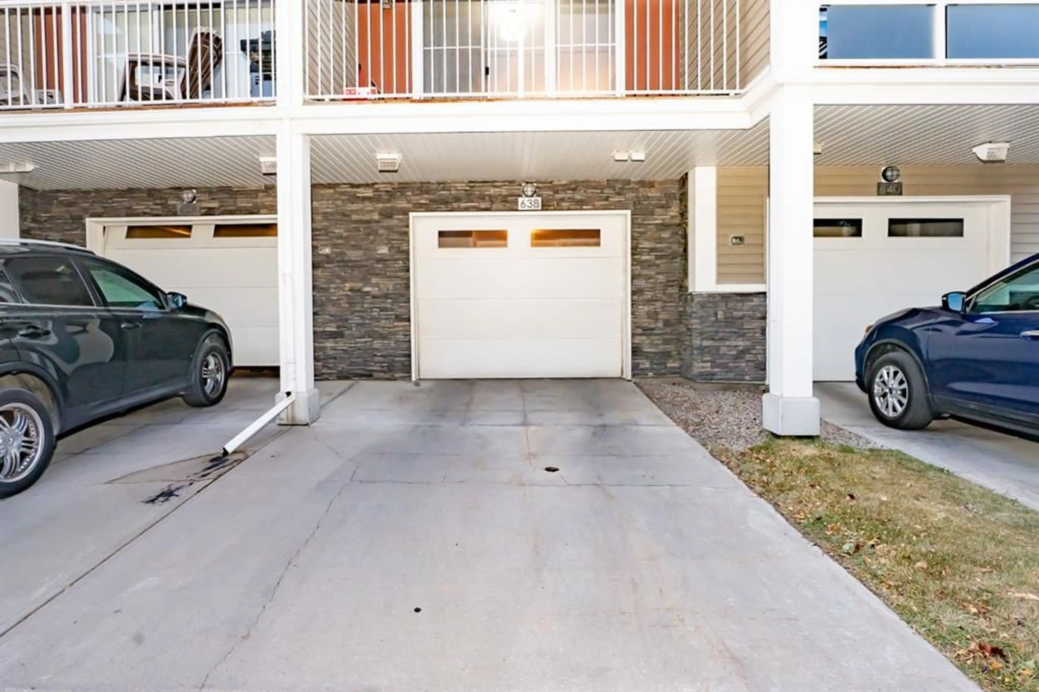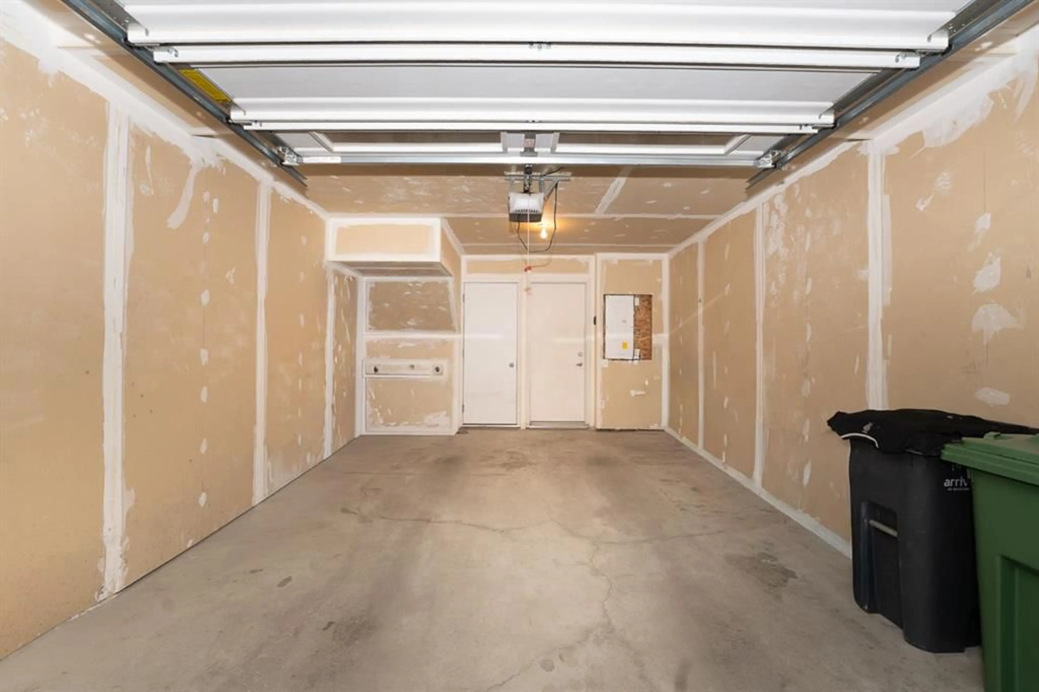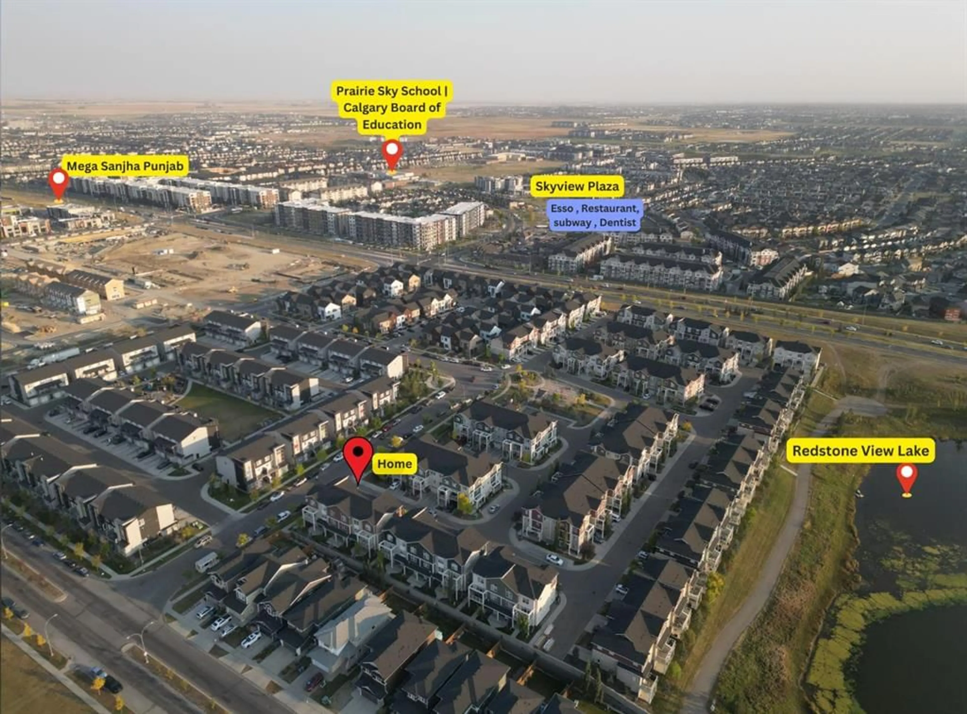638 Redstone View, Calgary, Alberta T3N 0M9
Contact us about this property
Highlights
Estimated valueThis is the price Wahi expects this property to sell for.
The calculation is powered by our Instant Home Value Estimate, which uses current market and property price trends to estimate your home’s value with a 90% accuracy rate.Not available
Price/Sqft$274/sqft
Monthly cost
Open Calculator
Description
Welcome to this stylish 2 bedroom, 2.5 bathroom condo townhome in the desirable community of Redstone. Offering both comfort and convenience, this home features a modern open layout, attached garage, private balcony with gas line for BBQ, stainless steel appliances, and very low condo fees. The primary bedroom is complete with dual his-and-hers closets, adding functionality and space. This pet-free home has been exceptionally well maintained. Enjoy a prime location close to schools, parks, grocery stores, gas stations, and a nearby plaza with all amenities, with a future school within walking distance. Quick access to the highway and just minutes to major shopping malls makes this property an ideal blend of lifestyle and convenience. An excellent opportunity for first-time buyers, families, or investors looking for a low-maintenance property in a growing community.
Property Details
Interior
Features
Main Floor
Foyer
13`2" x 9`8"2pc Bathroom
3`0" x 6`10"Furnace/Utility Room
2`5" x 5`10"Exterior
Features
Parking
Garage spaces 1
Garage type -
Other parking spaces 1
Total parking spaces 2
Property History
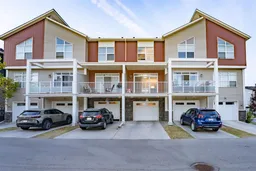 33
33