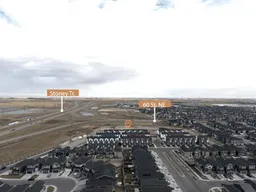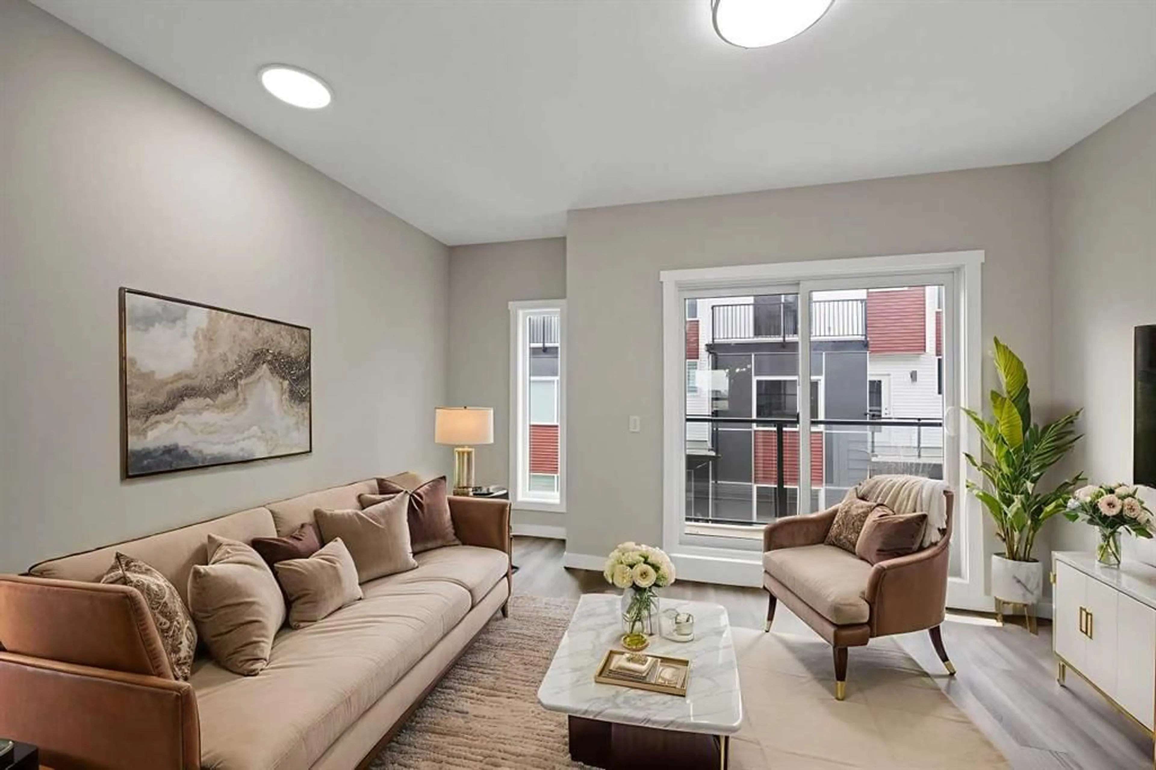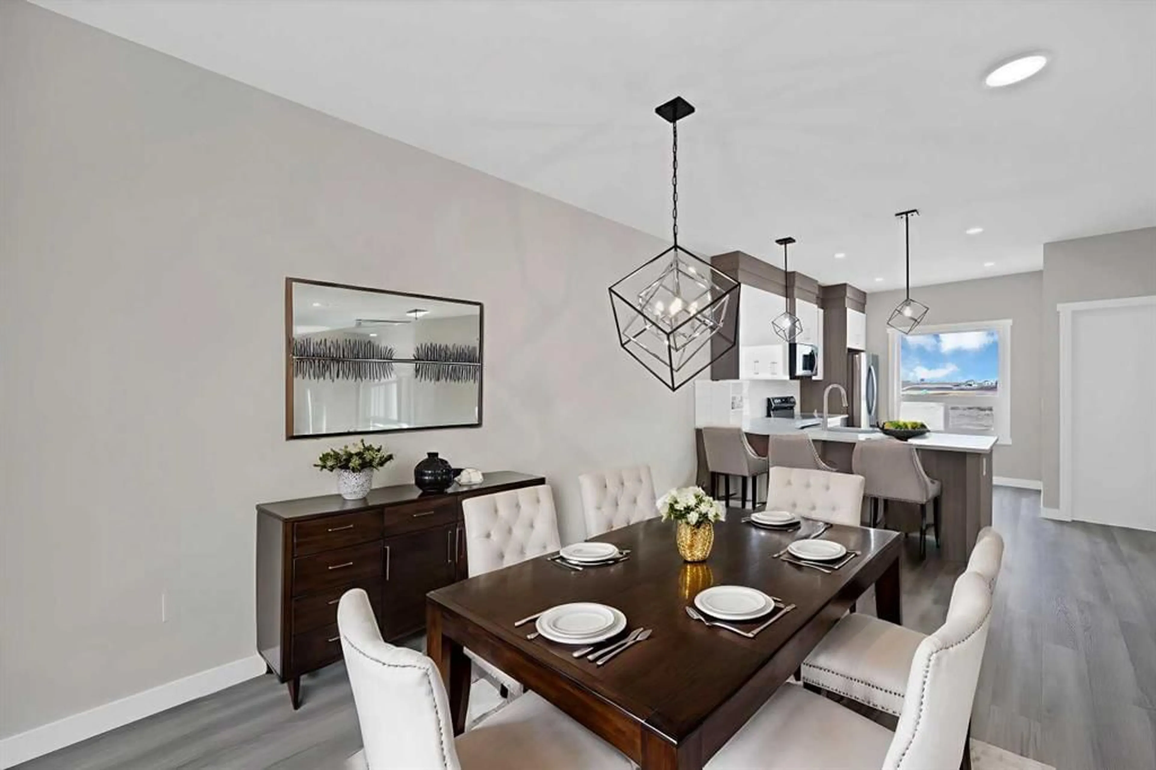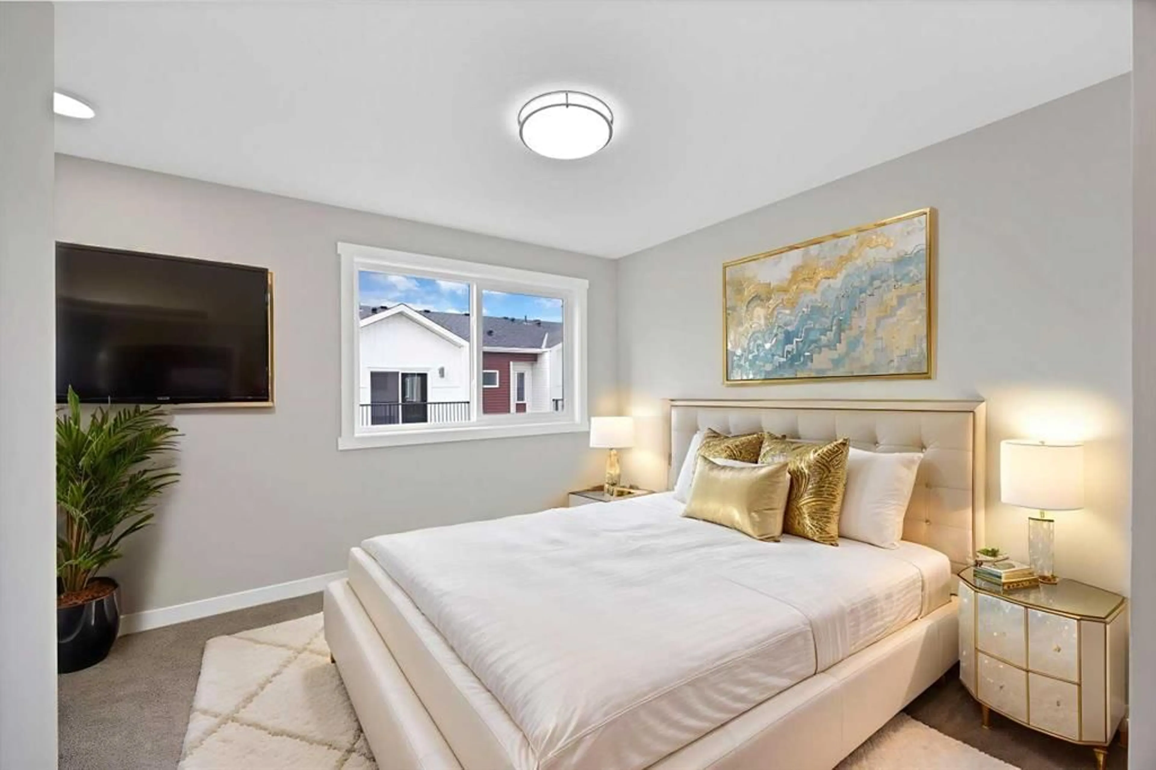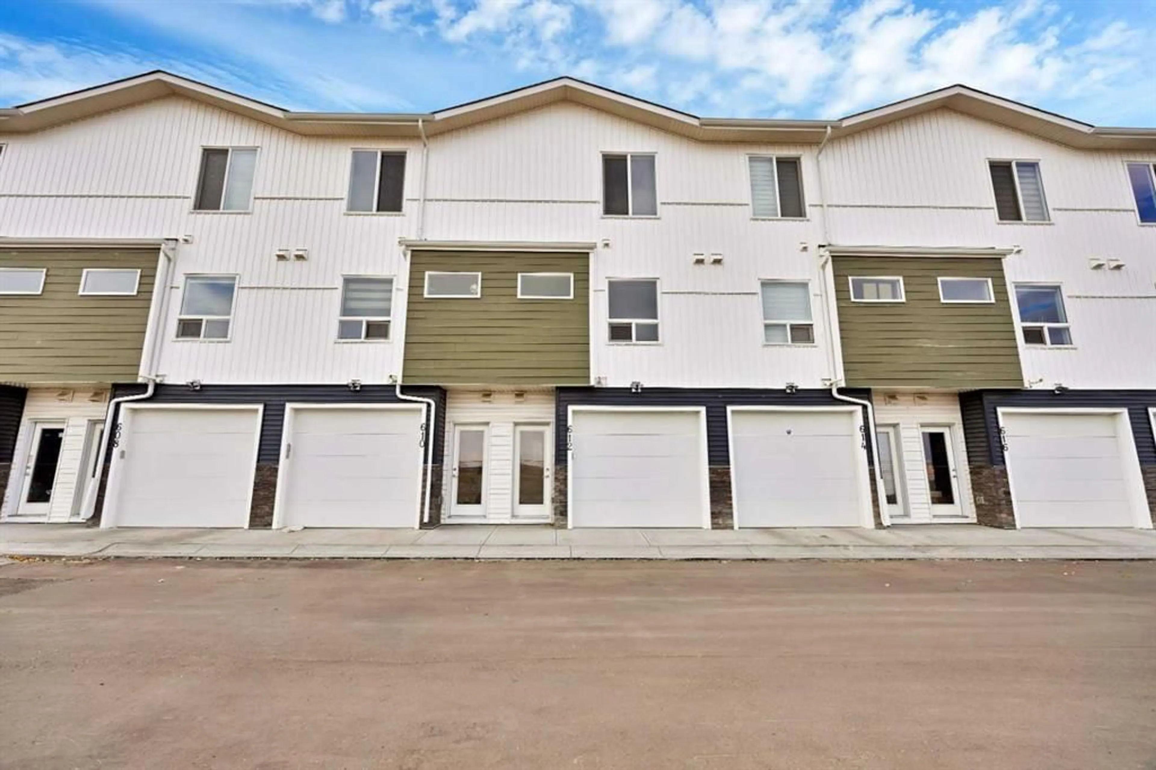612 Red Sky Villas, Calgary, Alberta T3N 2M3
Contact us about this property
Highlights
Estimated valueThis is the price Wahi expects this property to sell for.
The calculation is powered by our Instant Home Value Estimate, which uses current market and property price trends to estimate your home’s value with a 90% accuracy rate.Not available
Price/Sqft$283/sqft
Monthly cost
Open Calculator
Description
?Welcome to this elegantly designed three-storey townhouse that blends modern style with functional living. This thoughtfully planned home offers three spacious bedrooms, each with its own private ensuite—making it ideal for families or multi-generational living. The entry level features a welcoming foyer and a versatile bedroom that can serve as a comfortable guest suite or a convenient home office. The main floor is bright and inviting, filled with natural light streaming through large windows that enhance the open-concept layout. The contemporary kitchen is equipped with stainless steel appliances, sleek lighting, and a practical breakfast bar, perfect for casual dining or entertaining guests. A cozy balcony extends the living space outdoors, while a conveniently located powder room adds to the home’s comfort and functionality. Upstairs, two generous primary bedrooms each offer private ensuites, with one suite featuring a spacious walk-in closet and a dual vanity that elevates the sense of luxury. A stacked laundry closet on this level adds everyday convenience. Additional highlights include a single attached garage, low condo fees, future nearby green space, and ample visitor parking. With easy access to Stoney Trail and nearby amenities, this home combines modern comfort, versatile design, and a highly desirable location—ready for you to move in and enjoy.
Property Details
Interior
Features
Second Floor
Kitchen
11`7" x 14`4"Dining Room
10`4" x 12`9"Living Room
14`2" x 12`1"2pc Bathroom
5`7" x 5`7"Exterior
Features
Parking
Garage spaces 1
Garage type -
Other parking spaces 0
Total parking spaces 1
Property History
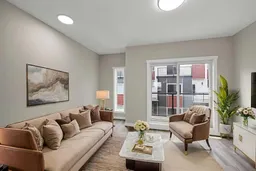 46
46