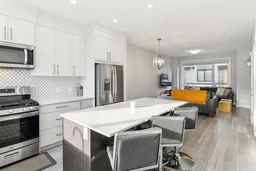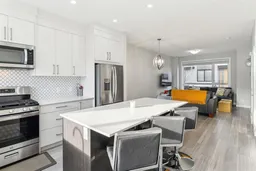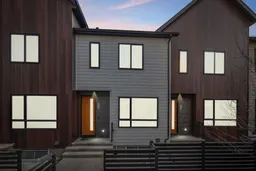UNBEATABLE VALUE IN NORTHEAST CALGARY – REDSTONE’S BEST TOWNHOUSE!
Discover exceptional living in one of NORTHEAST CALGARY’S MOST SOUGHT-AFTER COMMUNITIES—REDSTONE! This stunning 2-story townhouse offers 3 BEDROOMS, 3.5 BATHROOMS, AND 1,222 SQ FT of thoughtfully designed space (OVER 1,700 SQ FT OF TOTAL FINISHED LIVING AREA). Built for comfort, it includes AIR CONDITIONING and DURABLE HARDIE BOARD SIDING, ensuring style and longevity.
Upstairs, enjoy the RARE CONVENIENCE OF TWO MASTER BEDROOMS, each featuring a PRIVATE ENSUITE AND WALK-IN CLOSET, perfect for families or multi-generational living. The modern, upgraded kitchen boasts QUARTZ COUNTERTOPS, STAINLESS STEEL APPLIANCES, AND A BRAND-NEW GAS STOVE, making meal prep a delight. The OPEN-CONCEPT MAIN FLOOR offers a SPACIOUS LIVING AREA AND A DEDICATED DINING SPACE, ideal for entertaining.
The FINISHED BASEMENT adds even more versatility, complete with an ADDITIONAL BEDROOM, FULL BATHROOM, AND A FLEXIBLE RECREATIONAL AREA—great for guests, a home office, or a personal gym.
Located in a VIBRANT, FAMILY-FRIENDLY NEIGHBORHOOD, this home is MINUTES FROM PLAYGROUNDS, SHOPPING CENTERS, AND PUBLIC TRANSPORTATION. Plus, with REDSTONE’S NEW SCHOOL OFFICIALLY APPROVED FOR FUNDING, this community is set to grow even more! Commuters will love the easy access to STONEY TRAIL AND THE CALGARY INTERNATIONAL AIRPORT.
DON’T MISS THIS INCREDIBLE OPPORTUNITY—SCHEDULE YOUR SHOWING TODAY AND MAKE THIS BEAUTIFUL TOWNHOUSE YOUR NEW HOME!
Inclusions: Dishwasher,Gas Stove,Microwave Hood Fan,Refrigerator,Washer/Dryer,Window Coverings
 48
48




