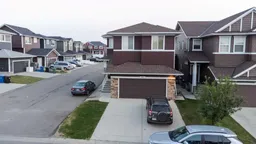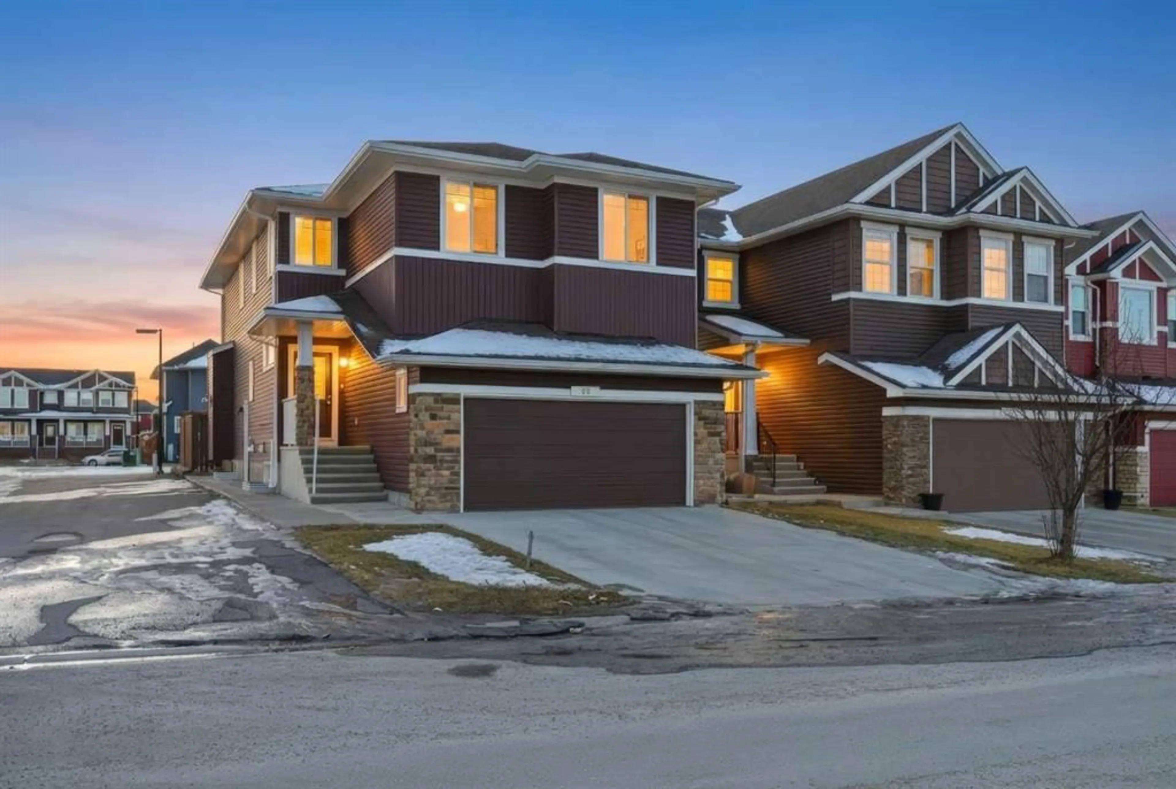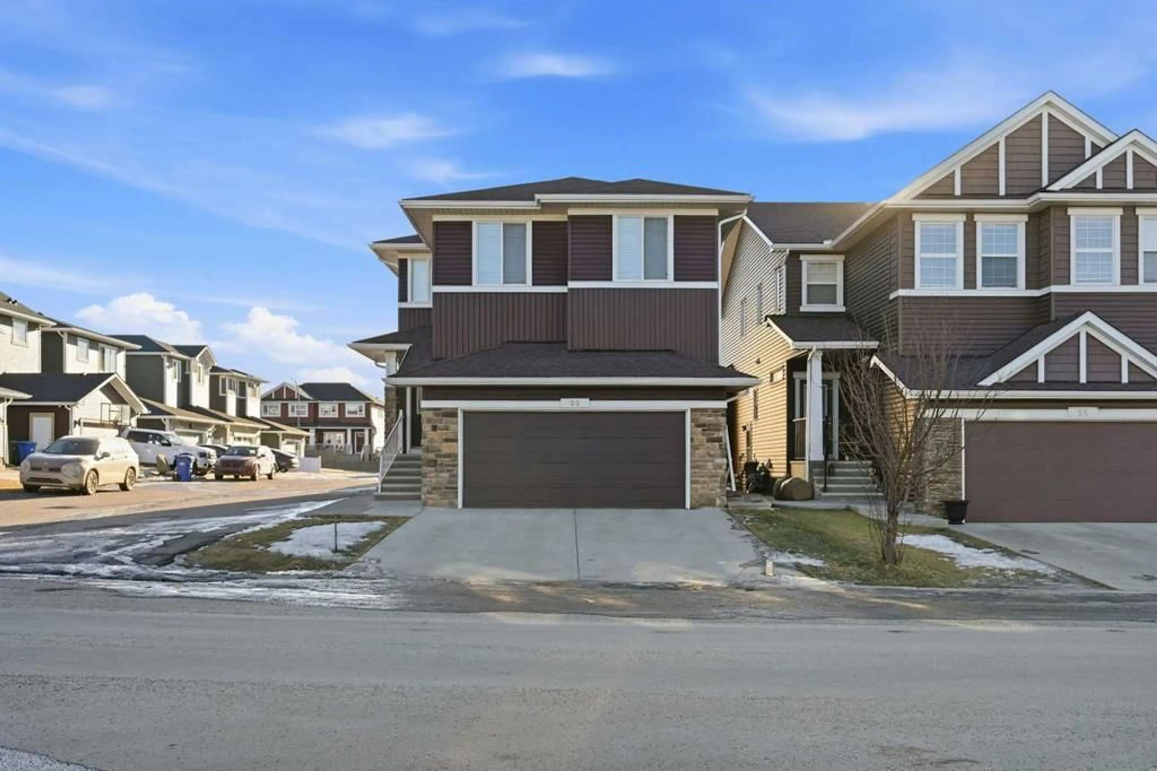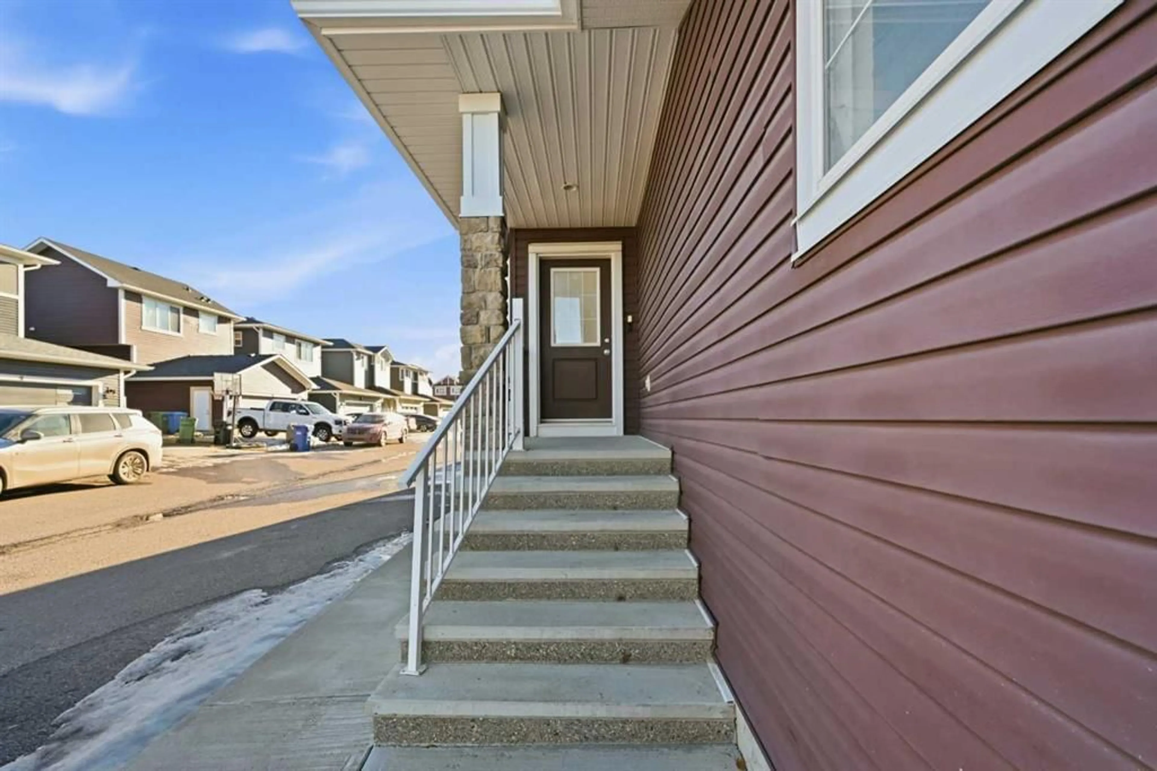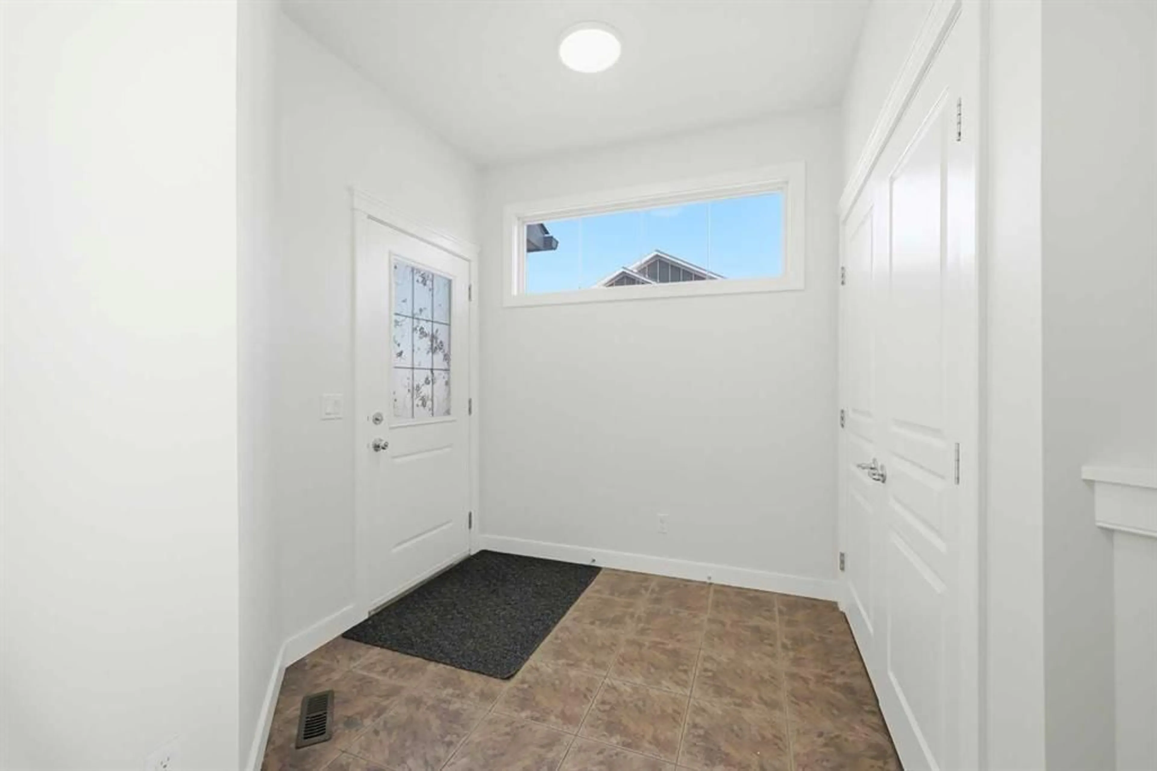59 Redstone Pk, Calgary, Alberta T3N 0K1
Contact us about this property
Highlights
Estimated valueThis is the price Wahi expects this property to sell for.
The calculation is powered by our Instant Home Value Estimate, which uses current market and property price trends to estimate your home’s value with a 90% accuracy rate.Not available
Price/Sqft$312/sqft
Monthly cost
Open Calculator
Description
This beautifully maintained, spacious family home stands out with a fully self-contained LEGAL basement suite—a rare and valuable feature for today’s families. Whether you’re looking for a mortgage helper, space for extended family, or long-term investment potential, this home offers flexibility without compromise. The open-concept main floor is designed for connection and comfort, featuring both a family room and a living room—perfect for busy family life and entertaining. A south-facing, fully fenced backyard fills the kitchen and living areas with natural light, while central air conditioning keeps the home comfortable year-round. The kitchen serves as the heart of the home, complete with a large island, granite counter-tops, stainless steel appliances, a walk-in pantry, and ample space for family meals. Upstairs, the home is thoughtfully laid out with four generous bedrooms, ideal for growing families. The primary bedroom offers a private retreat with a walk-in closet and a spa-inspired en-suite featuring double vanities, granite counter-tops, a soaker tub, and a separate shower. A spacious bonus room provides the perfect area for kids to watch movies or play games, while the main upstairs bathroom also features a double vanity with granite counter-tops. An upper-floor laundry room adds everyday convenience. The LEGAL basement suite with a separate entrance is professionally designed and fully compliant—ideal for rental income, multi-generational living, or future flexibility as your family’s needs evolve. Located just steps from a children’s park and playground, close to shopping, transit, and a future school, this home delivers space, comfort, and exceptional value—making it a smart choice for families today and tomorrow.
Property Details
Interior
Features
Upper Floor
Bedroom - Primary
13`3" x 15`4"5pc Bathroom
10`2" x 8`2"Laundry
6`1" x 6`8"Bedroom
10`0" x 12`10"Exterior
Features
Parking
Garage spaces 2
Garage type -
Other parking spaces 2
Total parking spaces 4
Property History
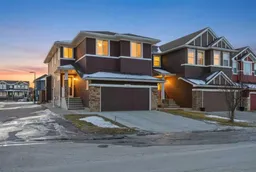 50
50