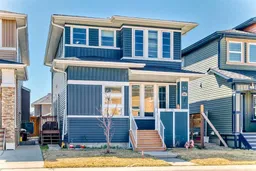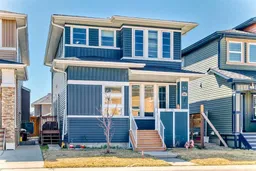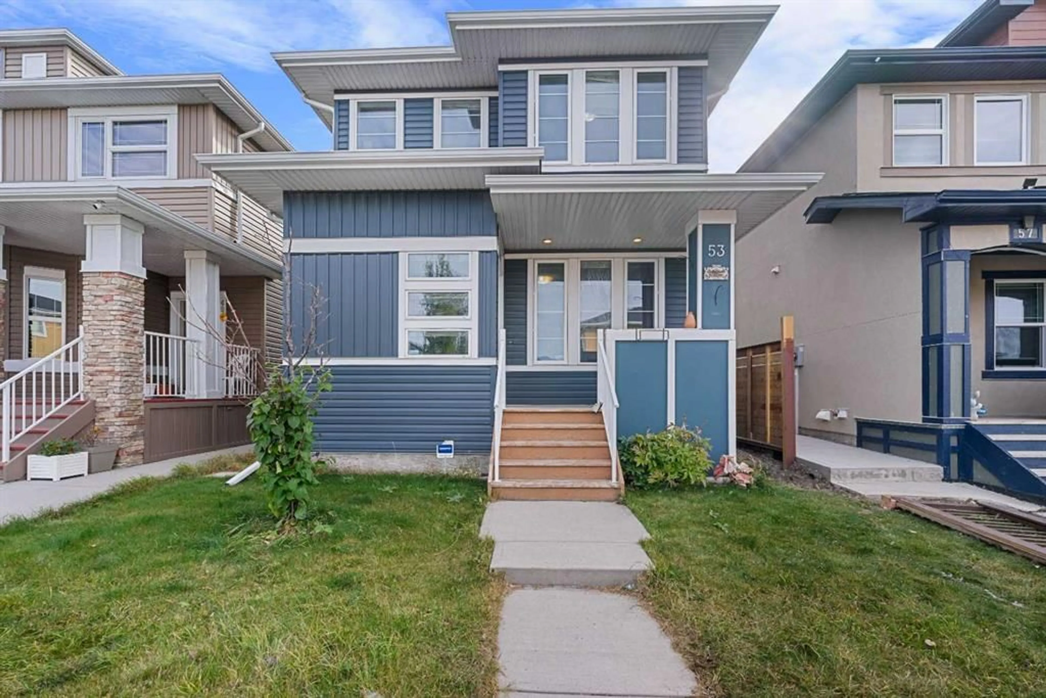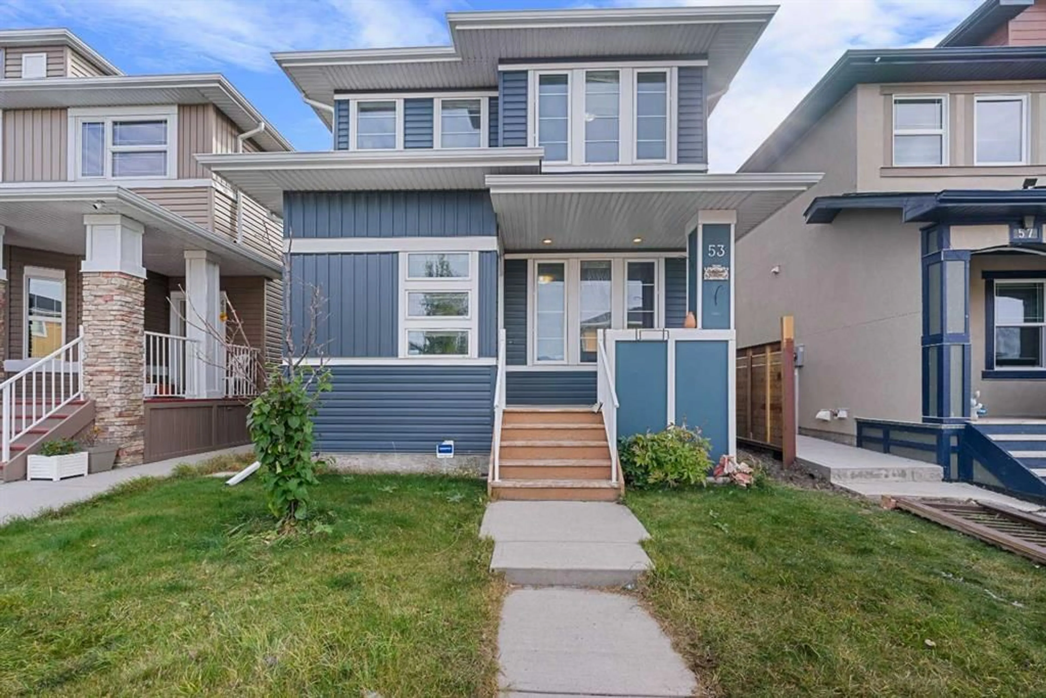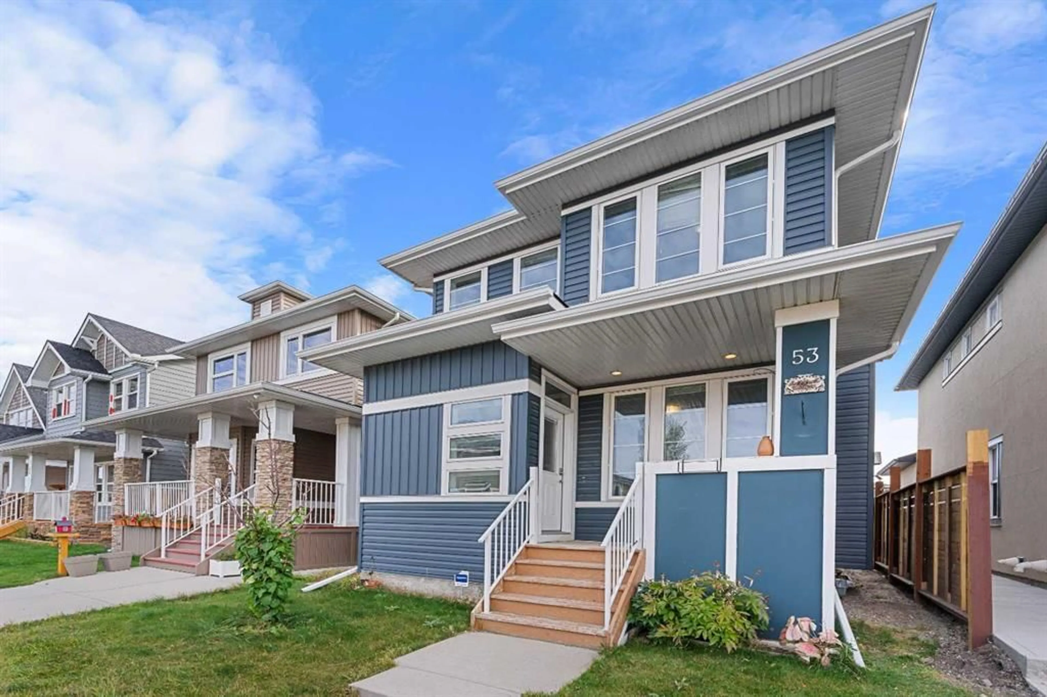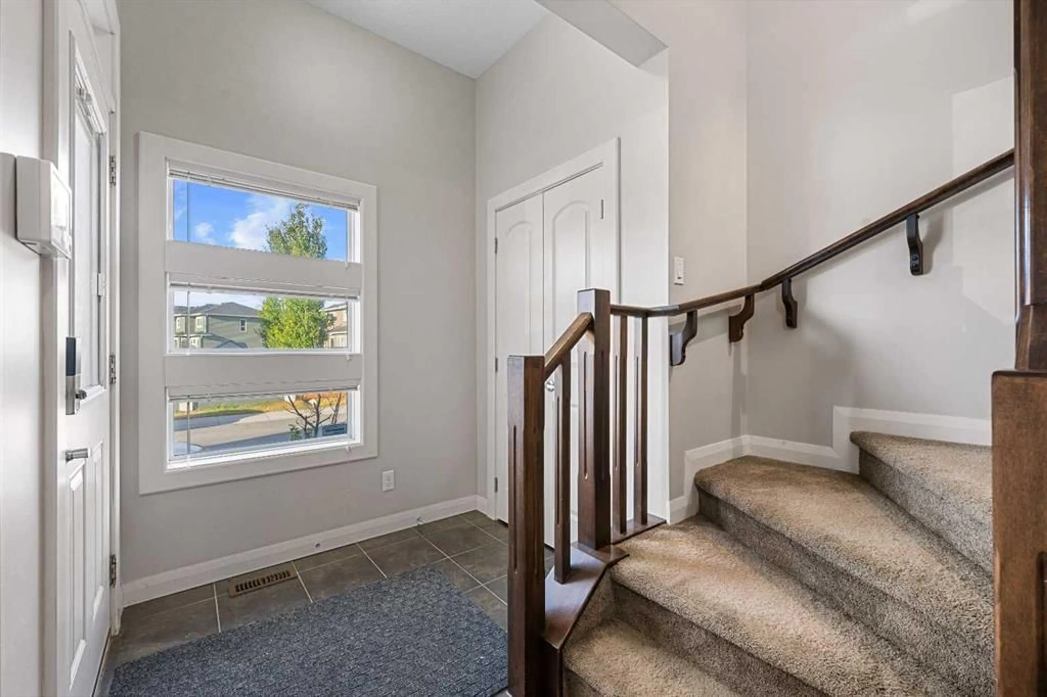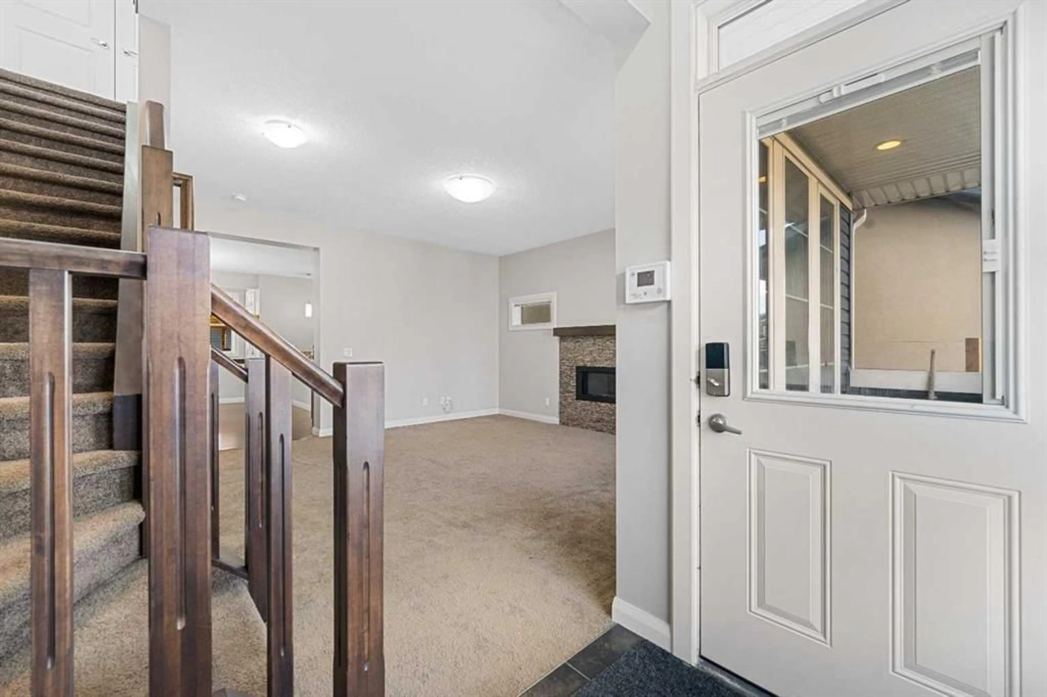53 Redstone Villas, Calgary, Alberta T3N0M4
Contact us about this property
Highlights
Estimated valueThis is the price Wahi expects this property to sell for.
The calculation is powered by our Instant Home Value Estimate, which uses current market and property price trends to estimate your home’s value with a 90% accuracy rate.Not available
Price/Sqft$426/sqft
Monthly cost
Open Calculator
Description
** 2 Bedroom Basement Suite(illegal) ** Move-in Ready | Gorgeous Family Home | 1,478 SqFt | Open Floor Plan | High Ceilings | Sparkling Kitchen | Granite Countertops | Stainless Steel Appliances | Corner Pantry | Kitchen Breakfast Bar with Barstool Seating Area | Ample Natural Light | Fireplace | 3 Upper Level Spacious Bedrooms | Upper Level Laundry | Separate Entry to Basement | Basement Laundry | Great Open Floor Plan | Gorgeous Backyard | Covered Deck | Fully Fenced | Rear Double Detached Garage | Alley Access. Welcome to this beautifully upgraded 5-bedroom, 3.5-bathroom detached home in the highly sought-after community of Redstone. Perfectly positioned on a conventional lot, this elegant home offers 1,478 sq ft of refined above-grade living space, plus a separately accessible, fully developed 2-bedroom basement suite (illegal)—ideal for extended family or future rental potential. Step inside to discover a bright and spacious open-concept layout with soaring 9-ft ceilings and oversized windows that flood the home with natural light. The heart of the main level is the gourmet kitchen, featuring gleaming granite countertops, a large kitchen breakfast bar with barstool seating, stainless steel appliances, a gas stove a corner pantry, and stylish cabinetry—perfectly designed for both entertaining and everyday living. A cozy electric fireplace adds warmth and sophistication to the living room, while the adjacent dining area flows seamlessly to the outdoors. Step outside to your covered rear deck with a BBQ Gas line and put your grilling to the test! The main level is complete with a 2pc bath. Upstairs, the spacious primary bedroom offers a private retreat complete with a 4-piece ensuite and walk-in closet. Two additional well-proportioned bedrooms, a modern 4-piece main bath and hall laundry complete the upper level. The illegal basement suite is accessed via a separate side entrance and features a thoughtfully laid-out 2-bedroom floor plan, its own laundry, open living/dining space, and high-quality finishes—providing versatile space for multi-generational living or future income. Additional highlights include a high-efficiency furnace, a large hot water tank, a spacious rear covered deck, and a double detached garage. Located just minutes from the Calgary International Airport, major shopping centres, grocery stores, and top-rated schools, this home offers unbeatable convenience in a thriving community. A perfect blend of luxury, functionality, and location—don’t miss your opportunity to make this exceptional home yours.
Property Details
Interior
Features
Basement Floor
Furnace/Utility Room
5`6" x 9`3"4pc Bathroom
8`8" x 5`0"Bedroom
8`10" x 10`2"Bedroom
8`8" x 9`1"Exterior
Features
Parking
Garage spaces 2
Garage type -
Other parking spaces 0
Total parking spaces 2
Property History
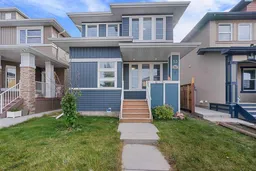 45
45