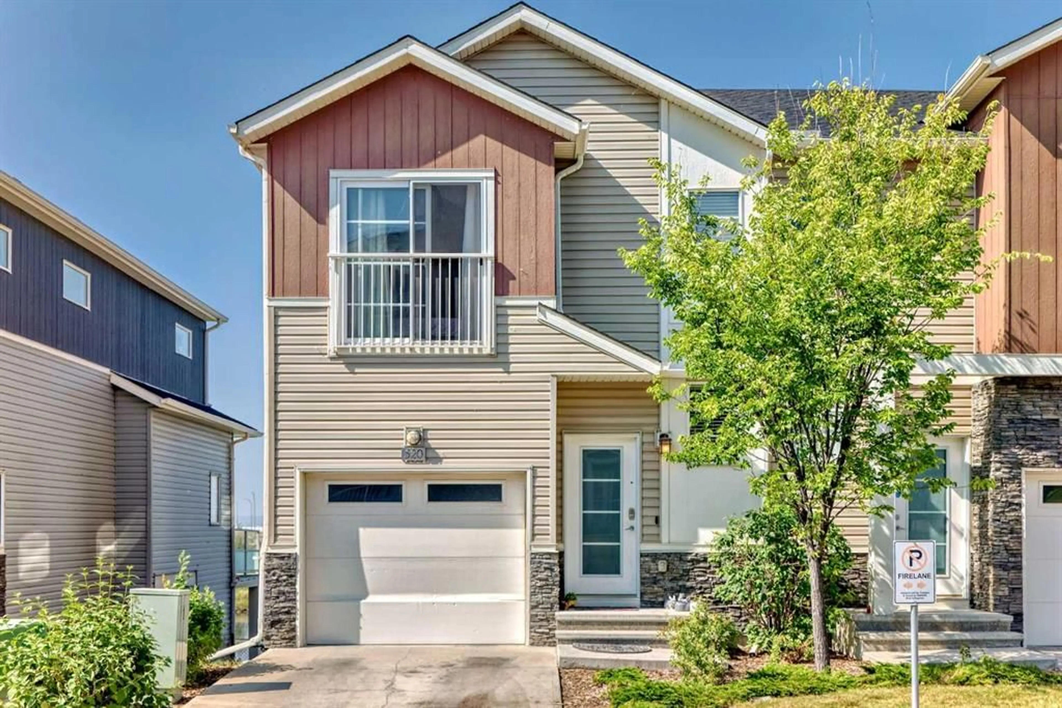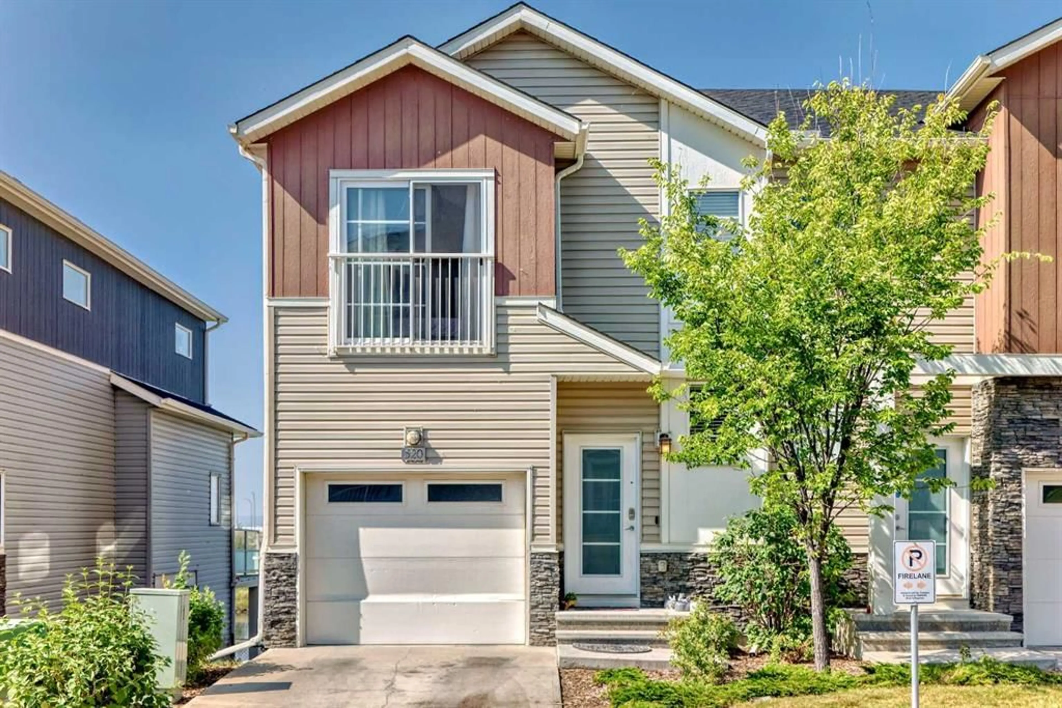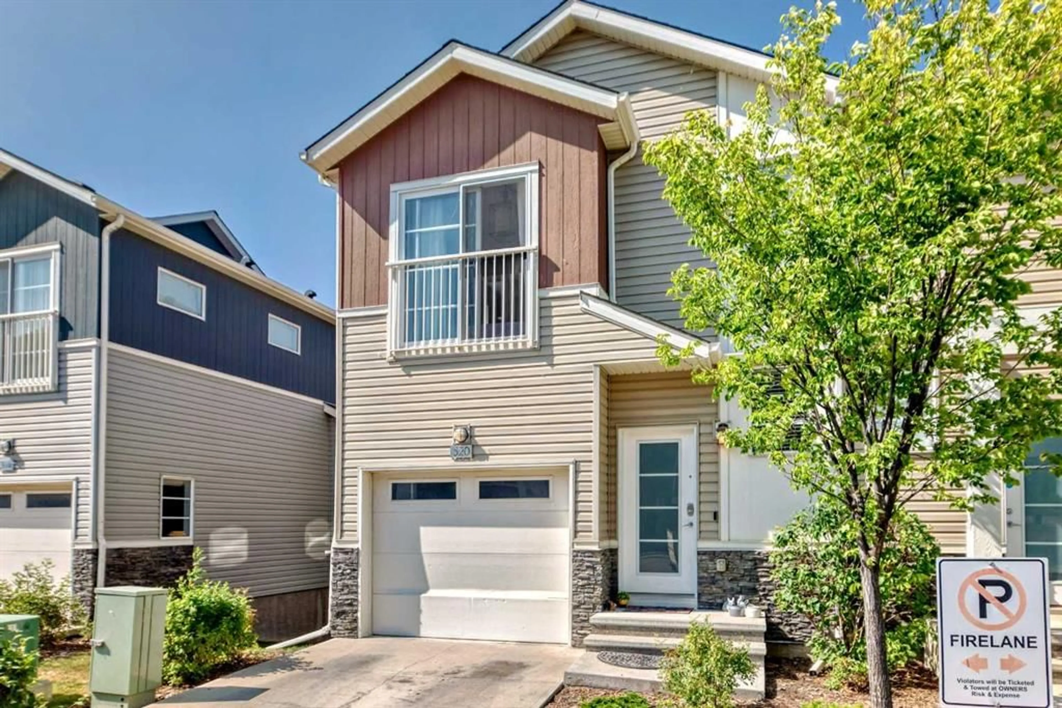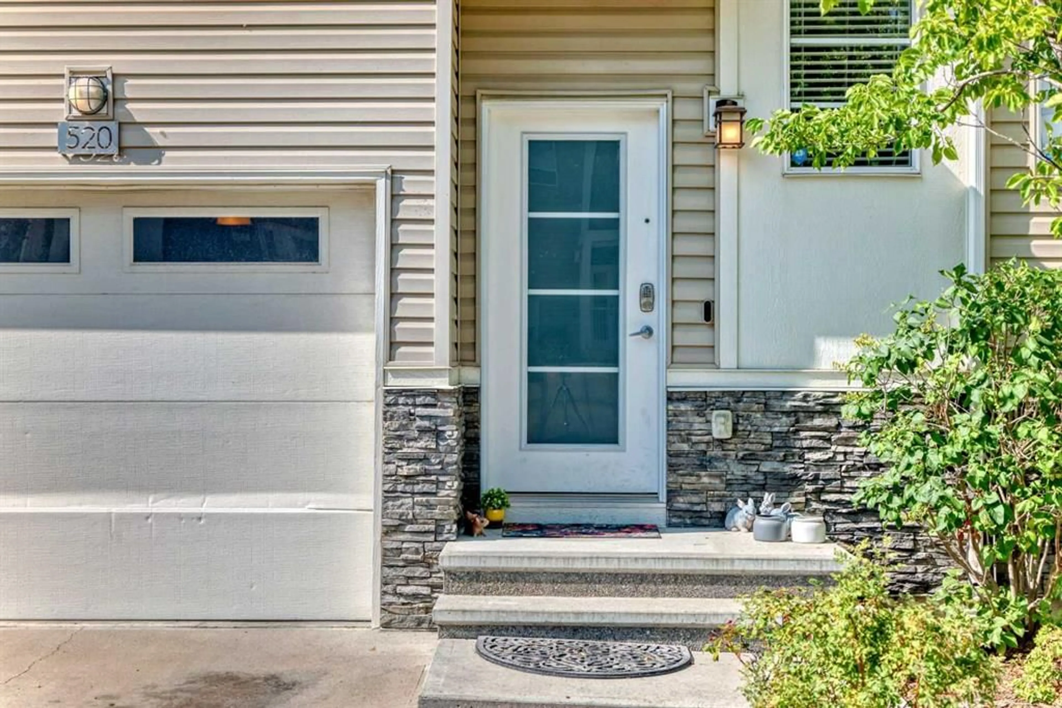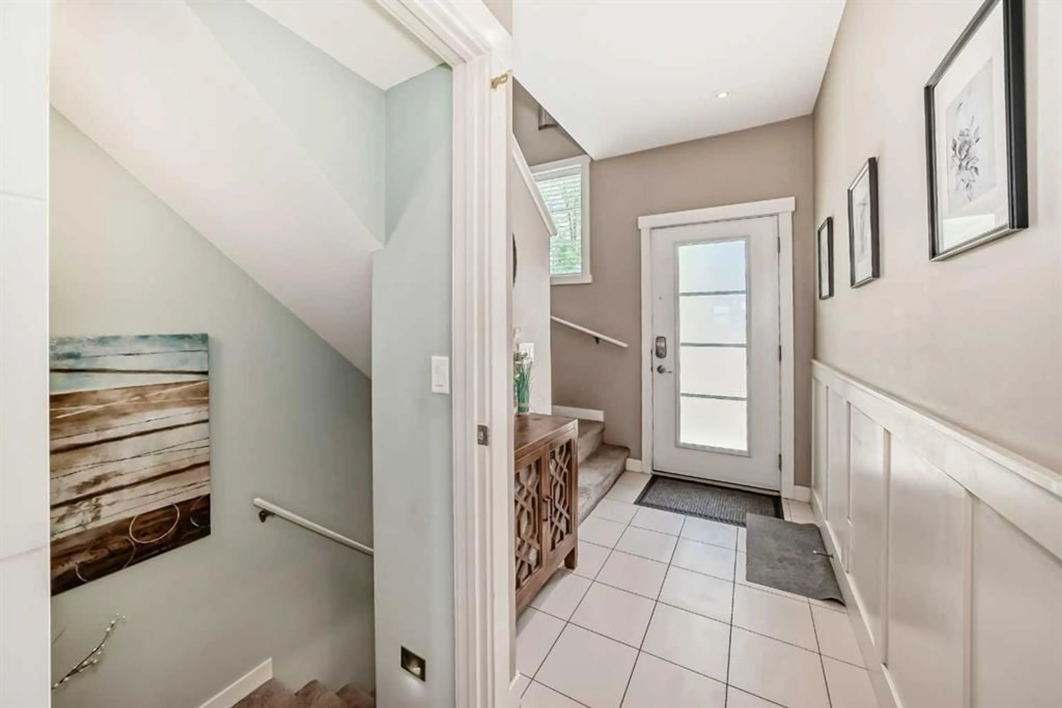520 Redstone View, Calgary, Alberta T3N 0M9
Contact us about this property
Highlights
Estimated valueThis is the price Wahi expects this property to sell for.
The calculation is powered by our Instant Home Value Estimate, which uses current market and property price trends to estimate your home’s value with a 90% accuracy rate.Not available
Price/Sqft$388/sqft
Monthly cost
Open Calculator
Description
Huge price reduction for quick sale! Welcome to this three-bedroom fully walkout townhouse in Redstone NE, perfectly situated backing onto a serene walking trail and a pond. With a total living area of 1,721.3 square feet, this stunning property boasts 3 spacious bedrooms, 2.5 bathrooms, a single attached garage and a beautifully finished walk out basement. The main floor has a bright and airy living area that seamlessly flows into a kitchen. The kitchen is equipped with quartz countertops, ample storage space, a convenient kitchen island and sleek stainless steel appliances. A half washroom is thoughtfully located on this level. The living area expands onto a spacious balcony, where you can soak in the views of the pond and walking trail. The upper floor is hosting all three bedrooms. The primary bedroom is complete with a large window, patio door and a 4-piece ensuite bathroom. A spacious walk-in closet provides ample storage space. The two additional bedrooms are equally impressive, filled with natural light and boasting spacious closets. A full bathroom on this level serves both rooms. A convenient laundry area is located on this level. The walkout basement is perfect for relaxation and entertainment, featuring an expansive flex room with massive patio doors that lead to a concrete patio overlooking the pond. A bar area is complete with plenty of storage space and a convenient bar fridge. A storage closet is located in the basement. The backyard offers pond view and direct access to the walking trail. A spacious single attached garage at the front of the property provides additional storage space. Located in the desirable Redstone community, you'll enjoy being just a few minutes' drive from CrossIron Mills, with its vast array of shopping, dining and entertainment options. It is located close to Redstone and Skyview's plazas. You have easy access to Stoney trail and Deerfoot trail. Don't miss out on this incredible opportunity! Book a showing today to make this house your dream home. Contact us to schedule a viewing and take the first step towards making this property yours!
Property Details
Interior
Features
Main Floor
Living/Dining Room Combination
15`8" x 12`11"Kitchen With Eating Area
13`8" x 9`1"2pc Bathroom
4`6" x 4`8"Balcony
7`8" x 12`7"Exterior
Features
Parking
Garage spaces 1
Garage type -
Other parking spaces 0
Total parking spaces 1
Property History
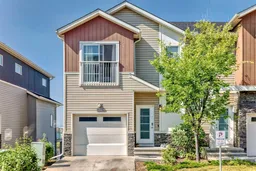 45
45
