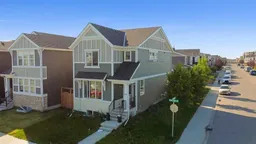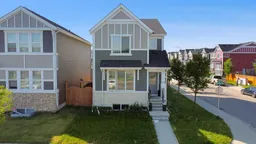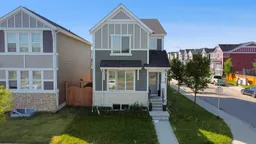PRIME LOCATION | CORNER LOT | 4 BEDROOMS + MAIN FLOOR OFFICE | FINISHED BASEMENT | DOUBLE GARAGE | Welcome to this stunning detached home on a desirable corner lot in Redstone NE, offering both functionality and convenience for modern family living. The main floor boasts an open concept layout with a bright living and dining area, complemented by a stylish kitchen featuring a centre island and walk-in pantry. A versatile bedroom/office on the main floor provides the perfect space for guests, remote work, or play. Upstairs, you’ll find 3 generous bedrooms and 2 full bathrooms, including a 4-pc primary suite with ample closet space. The fully finished basement adds even more living space with a spacious recreation area and a large bedroom complete with its own 3-pc ensuite bathroom—ideal for extended family or visitors. Outside, enjoy the convenience of a double detached garage along with ample free street parking, giving you and your guests all the space you need. The private backyard gives your kids the privilege of enjoying the summers and you can be at peace while they play in their own space. Located within walking distance to two plazas, parks, playgrounds, schools, and transit, this home combines style, comfort, and unbeatable accessibility. Book your private tour today!
Inclusions: Dishwasher,Dryer,Electric Stove,Garage Control(s),Microwave Hood Fan,Refrigerator,Tankless Water Heater,Washer,Window Coverings
 49
49




