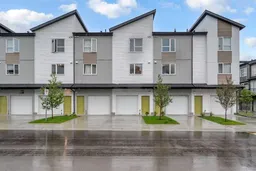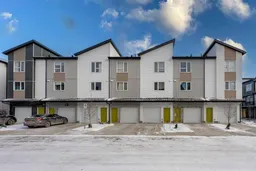PRICED TO SELL | DOUBLE MASTER BEDROOM | 2023 BUILT | ATTACHED GARAGE | LOW CONDO FEE
Welcome to this stylish and spacious 1,494 sq ft townhome in the vibrant community of Redstone. This well-maintained home features two large primary bedrooms, each with its own private ensuite, offering privacy and comfort.
The open-concept main floor is bright and functional, featuring a modern kitchen with quartz countertops, a pantry, and a breakfast bar. Step outside to a large east-facing balcony with a gas hookup—perfect for morning coffee or evening BBQs.
Enjoy the convenience of an upper-level laundry room, a single attached garage with extra storage space, a main-floor second living area, and immediate possession.
Located close to parks, walking trails, schools, shopping, and with quick access to Stoney Trail, CrossIron Mills, and Calgary International Airport.
This is an excellent opportunity to own a low-maintenance, modern home in a growing community. Book your private showing today!
Inclusions: Dishwasher,Electric Range,Microwave Hood Fan,Refrigerator,Washer/Dryer Stacked
 33
33



