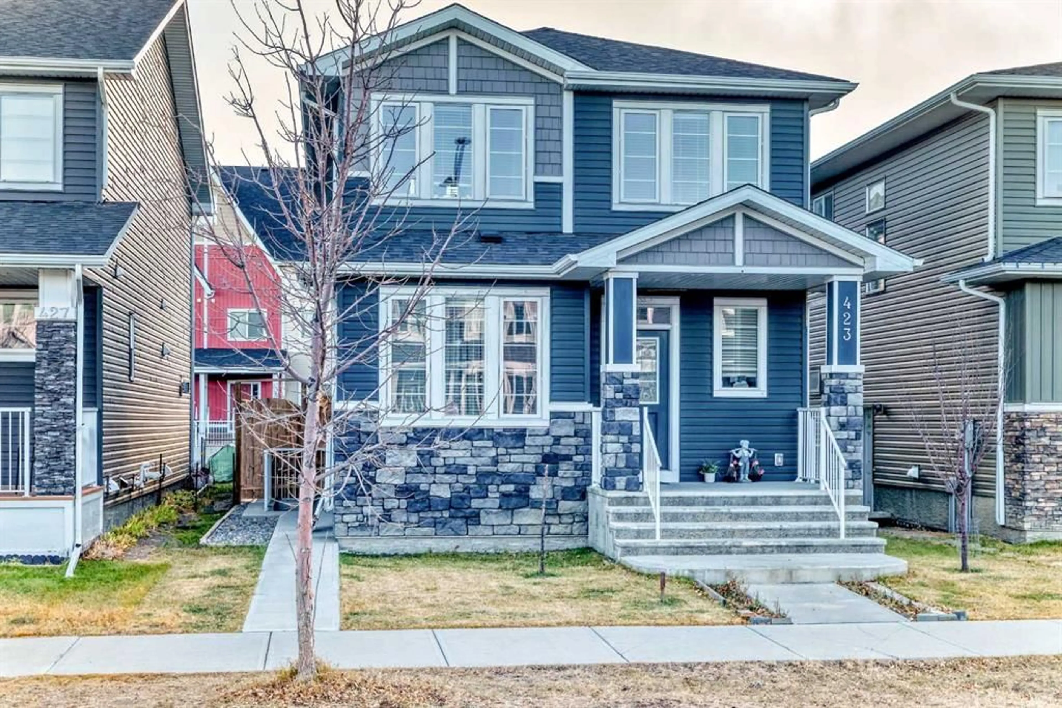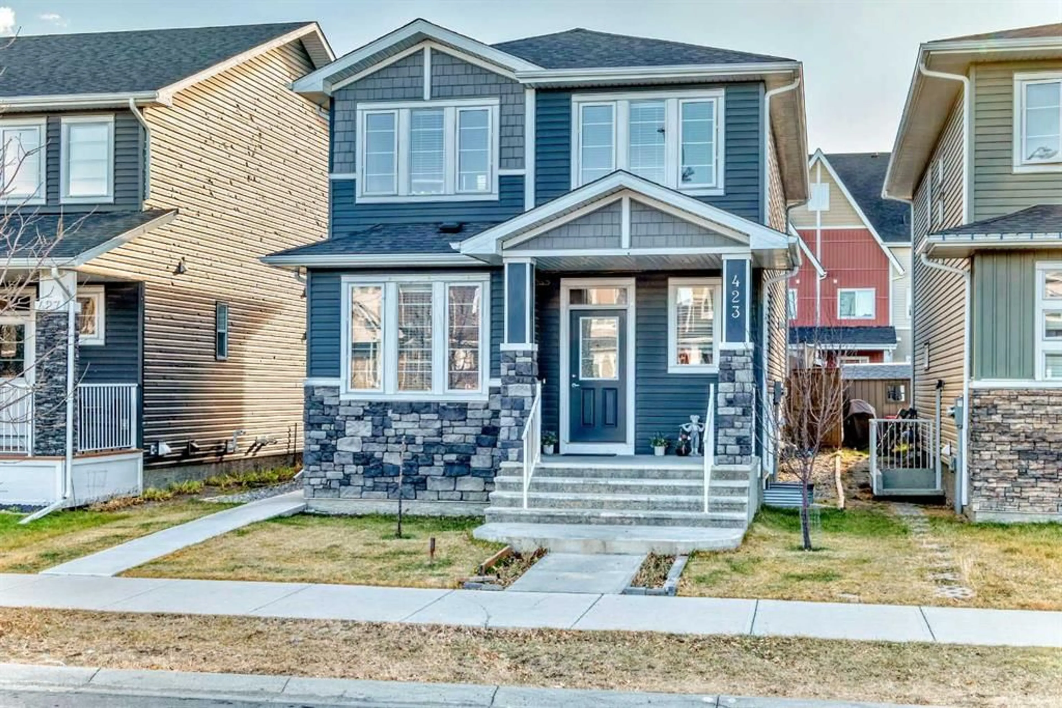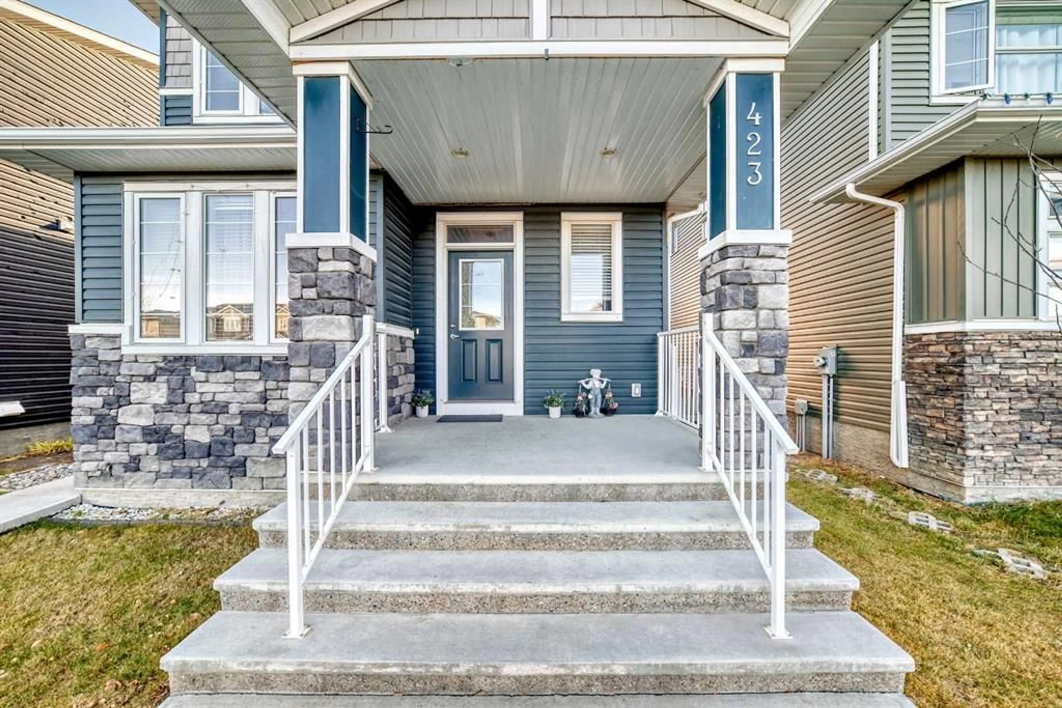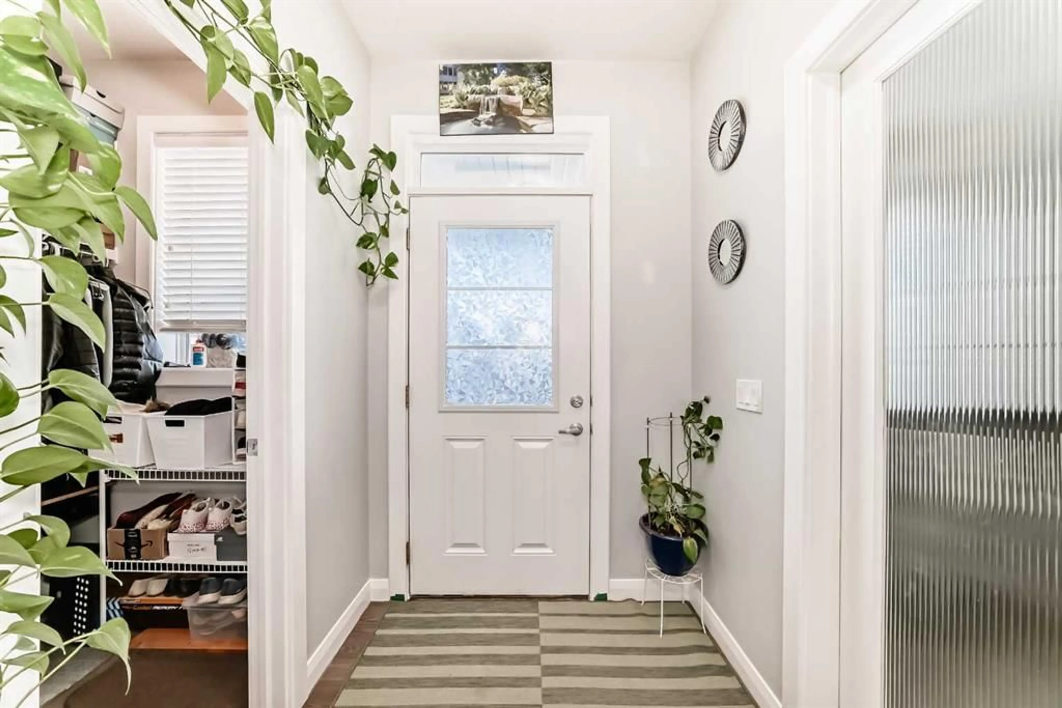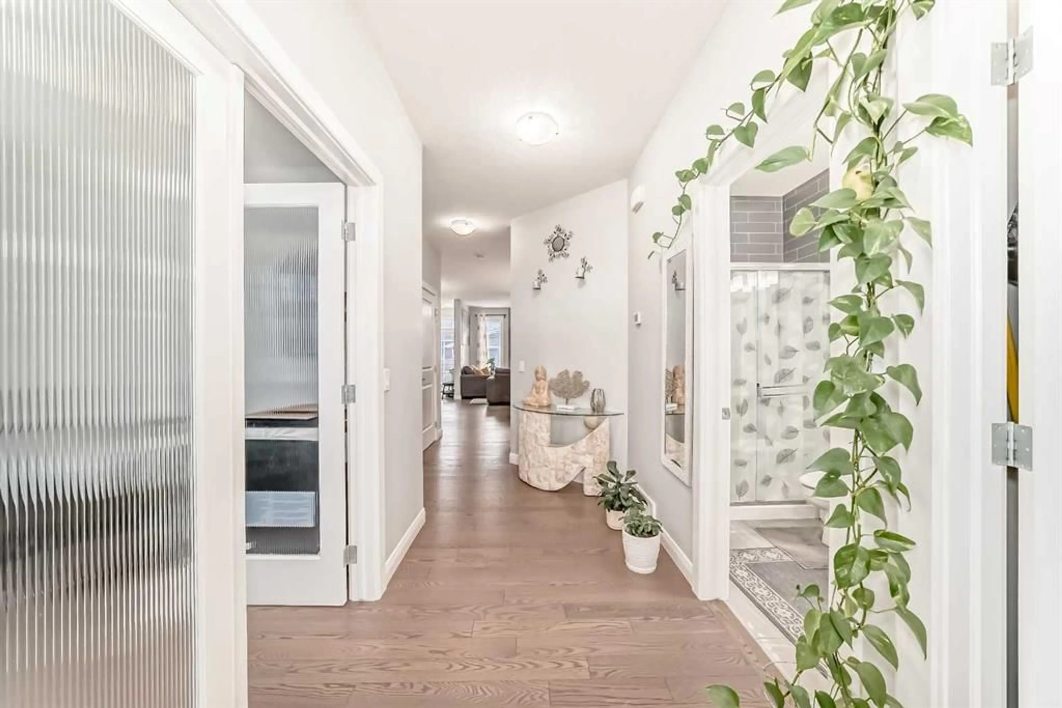423 Redstone Dr, Calgary, Alberta T3N0R1
Contact us about this property
Highlights
Estimated valueThis is the price Wahi expects this property to sell for.
The calculation is powered by our Instant Home Value Estimate, which uses current market and property price trends to estimate your home’s value with a 90% accuracy rate.Not available
Price/Sqft$356/sqft
Monthly cost
Open Calculator
Description
Welcome to this stunning 2-storey detached home located in the sought-after Redstone community of NE Calgary, just minutes from the YYC Airport. Built on a conventional lot, this property offers modern design, thoughtful layout, and convenience for growing families or investors alike. The main floor features a bedroom/den and full bath, perfect for guests or multi-generational living. Enjoy open-concept living with a bright dining area and a spacious living room highlighted by a gas fireplace tiled to the ceiling. The chef-inspired kitchen boasts maple wood cabinets, quartz countertops, and a walk-in pantry, offering both style and function. Upstairs, the primary bedroom includes a luxurious 5-piece ensuite and a huge walk-in closet. Two additional large bedrooms share a full bathroom, and the laundry room with side-by-side washer and dryer adds everyday convenience. The basement comes with a separate side entry and is developed as a two-bedroom (illegal) suite with 9-ft ceilings—ideal for extended family or potential rental income ( Currently rented for $1300 per month). This property is just 10 minutes to Airport , walking distance to shopping center and upcoming New Gurdwara ( Cornerstone). To book a showing call your favorite realtor!
Property Details
Interior
Features
Main Floor
Flex Space
9`11" x 14`5"3pc Bathroom
4`11" x 5`11"Kitchen With Eating Area
8`7" x 9`11"Pantry
4`9" x 4`10"Exterior
Features
Parking
Garage spaces 2
Garage type -
Other parking spaces 0
Total parking spaces 2
Property History
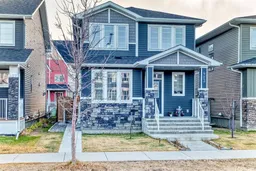 46
46
