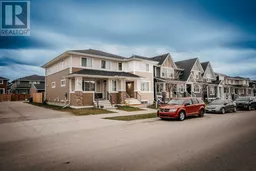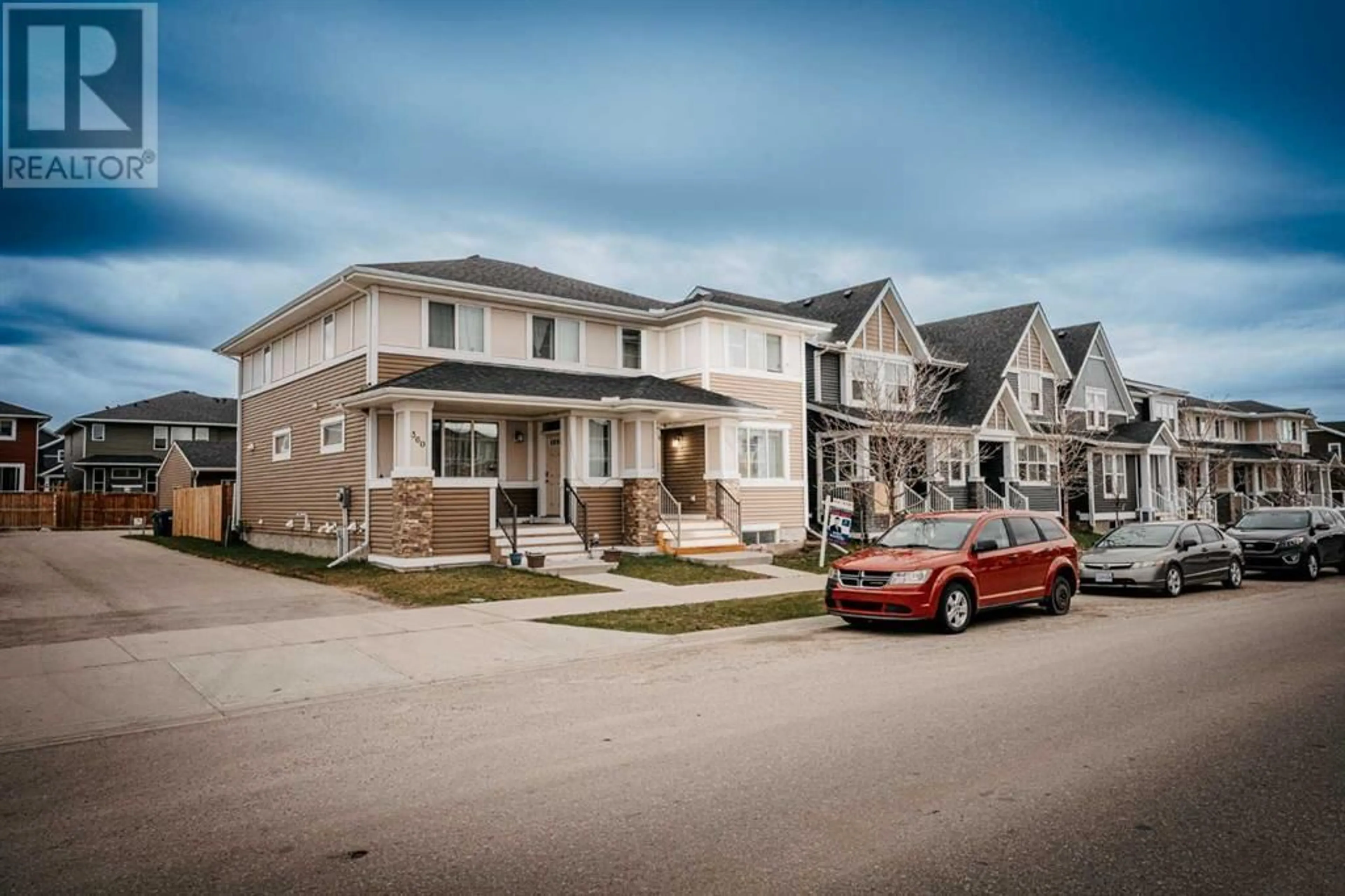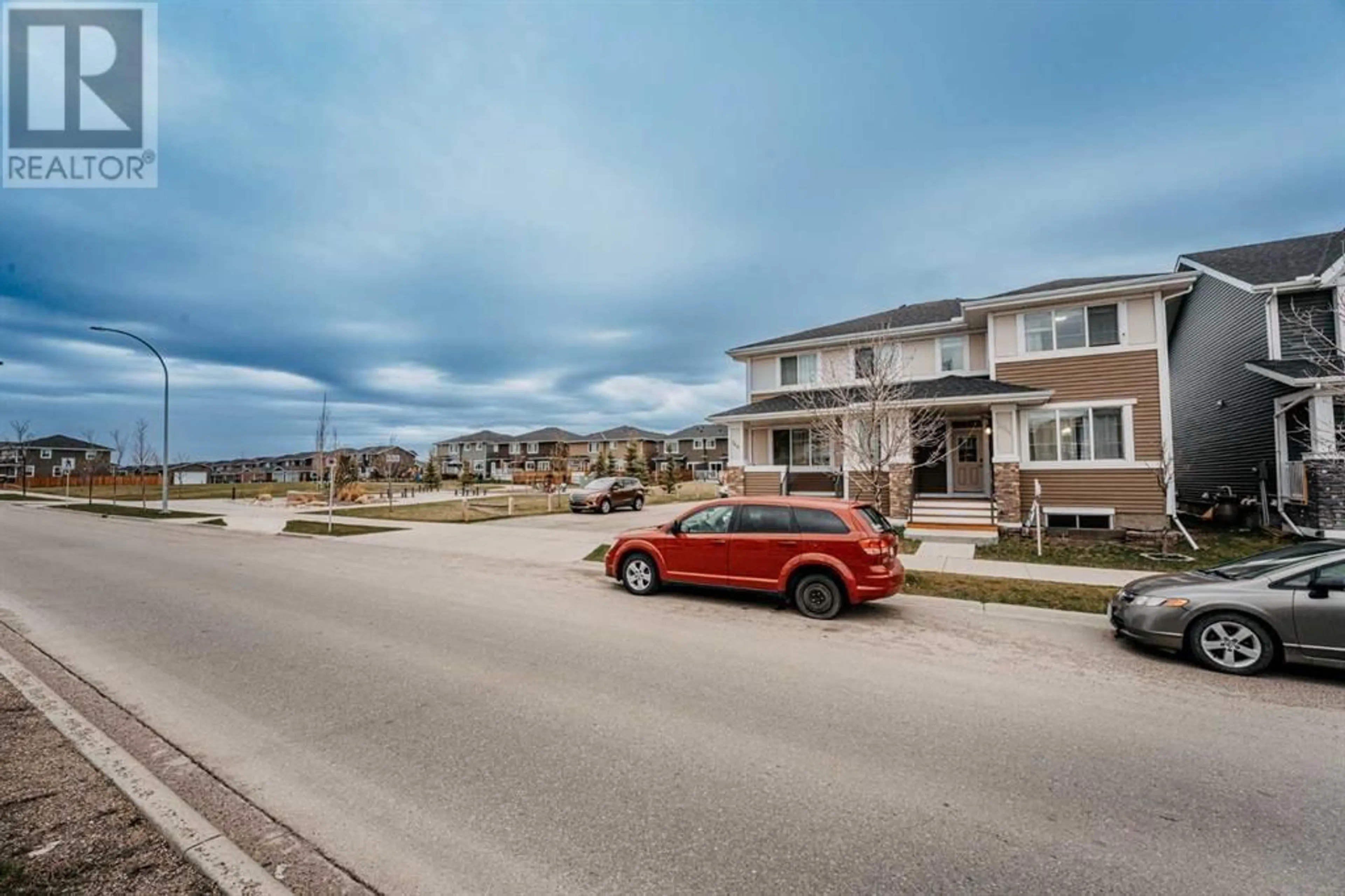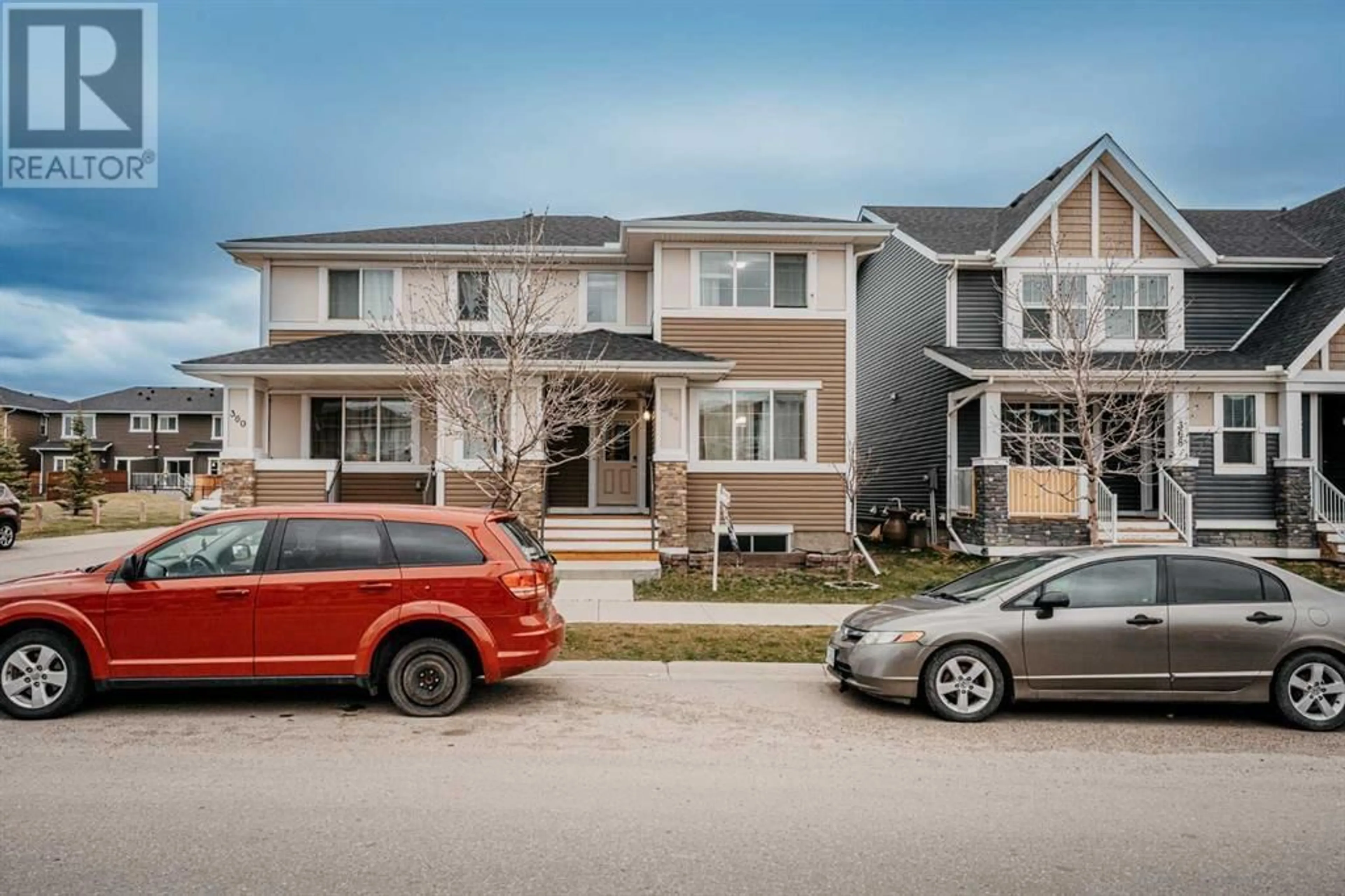364 Redstone Drive NE, Calgary, Alberta T3N0R1
Contact us about this property
Highlights
Estimated ValueThis is the price Wahi expects this property to sell for.
The calculation is powered by our Instant Home Value Estimate, which uses current market and property price trends to estimate your home’s value with a 90% accuracy rate.Not available
Price/Sqft$399/sqft
Days On Market13 days
Est. Mortgage$2,727/mth
Tax Amount ()-
Description
Welcome to this beautiful 1587 Sqft two-story Semi Detached house with the finished basement and Double Car garage located in most desirable community of Redstone. The main floor welcomes you with a bright and open floor plan featuring a spacious living room, a formal Dinning area, a well-appointed kitchen and 2-piece bath. The gorgeous kitchen has stainless steel appliance, quartz countertops and Center Island. On upper Level You are greeted by a Master bedroom with a 3 Piece Ensuite & a walk in Closet. Other two Bedrooms on upper level shares a common 4 Piece Bath with Laundry complete the Upper level. Basement is fully finished with One Room, Living Area and 4 Pc bath. The double detached garage provides ample space for parking. This house is a few minutes drive to shopping plazas, all major highways, Cross iron mills, YYC airport and other amenities. Book Your Showings Today! (id:39198)
Property Details
Interior
Features
Basement Floor
Furnace
10.50 ft x 8.58 ftBedroom
10.50 ft x 11.50 ft4pc Bathroom
10.42 ft x 5.83 ftExterior
Parking
Garage spaces 2
Garage type Detached Garage
Other parking spaces 0
Total parking spaces 2
Property History
 39
39 36
36




