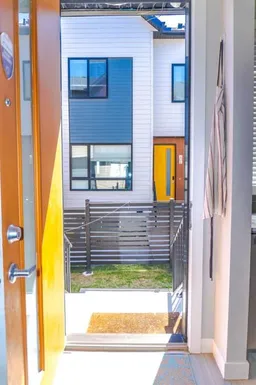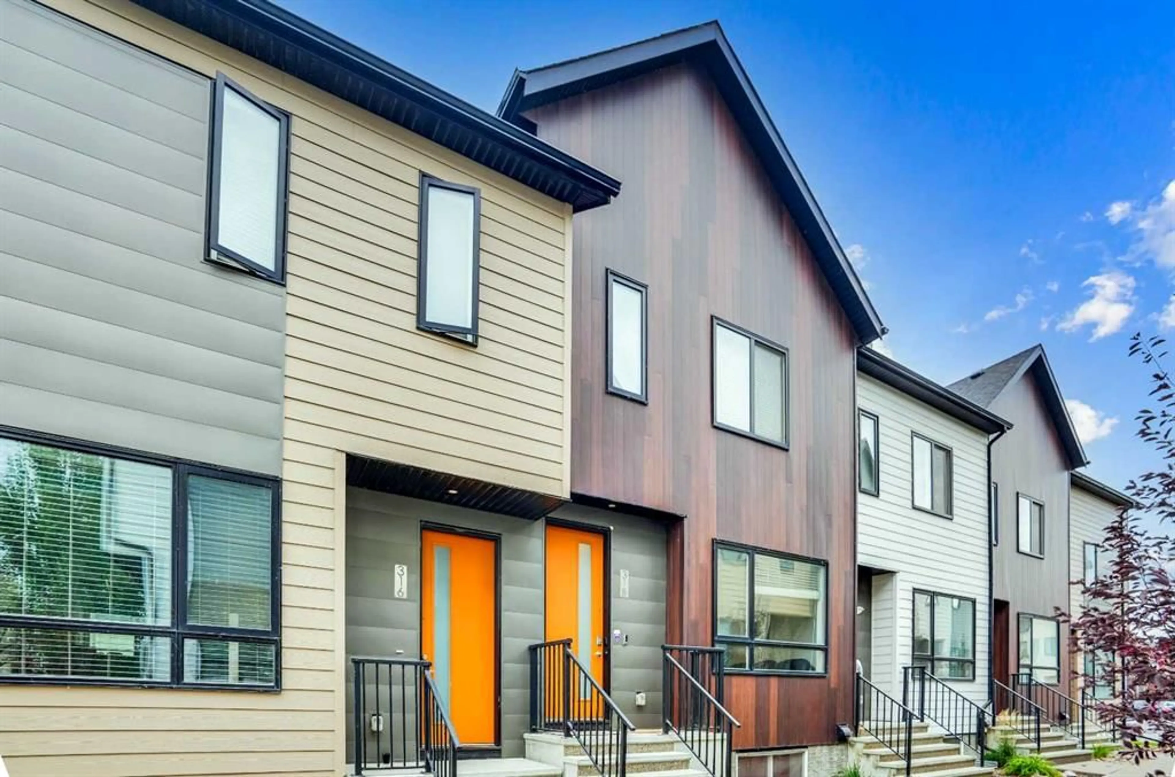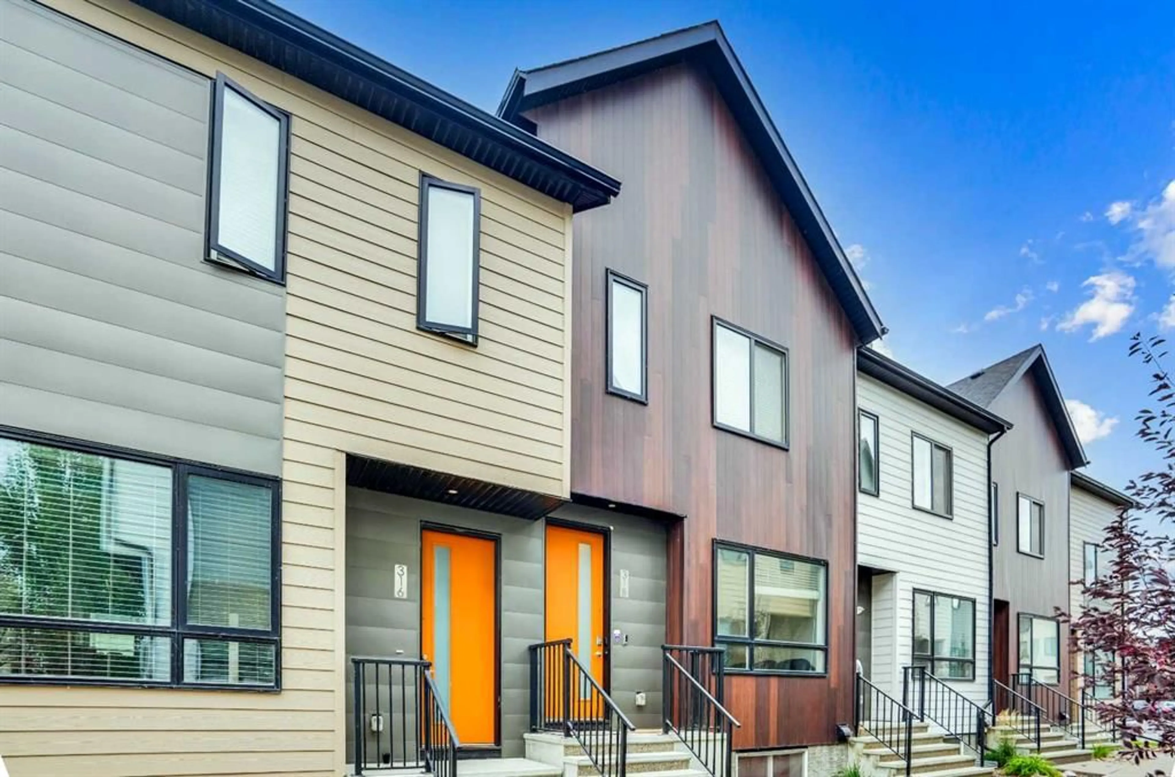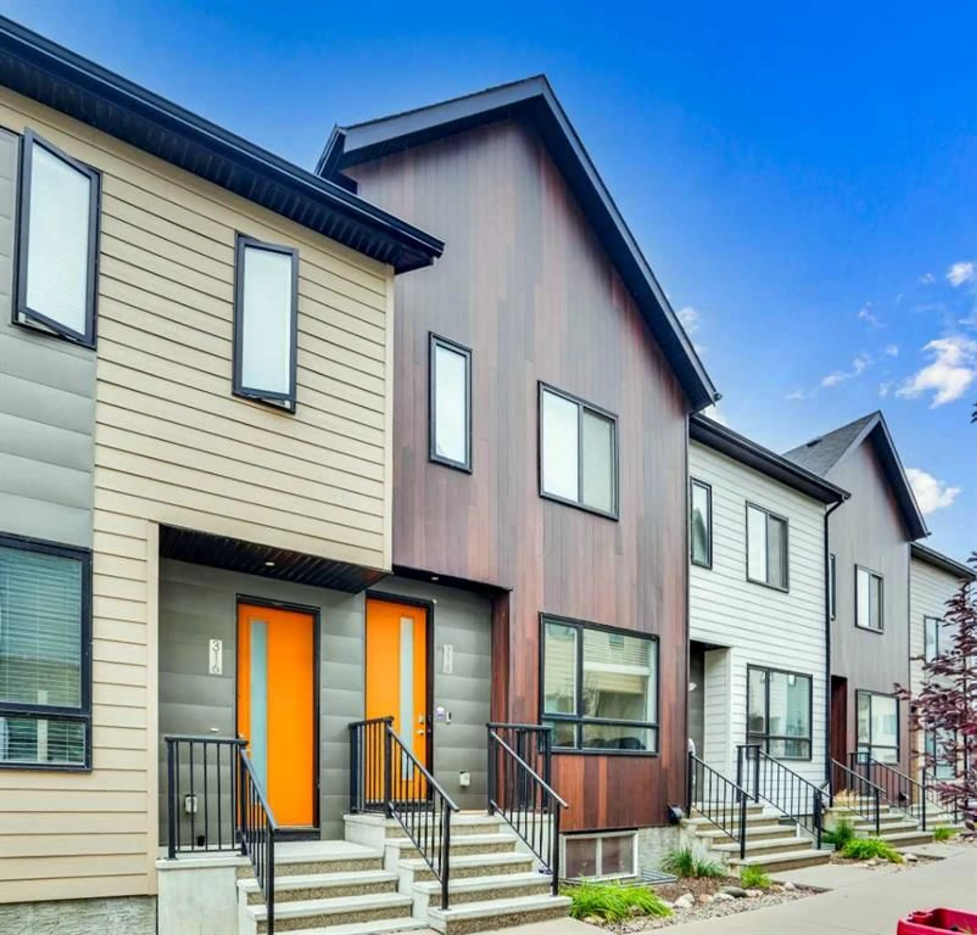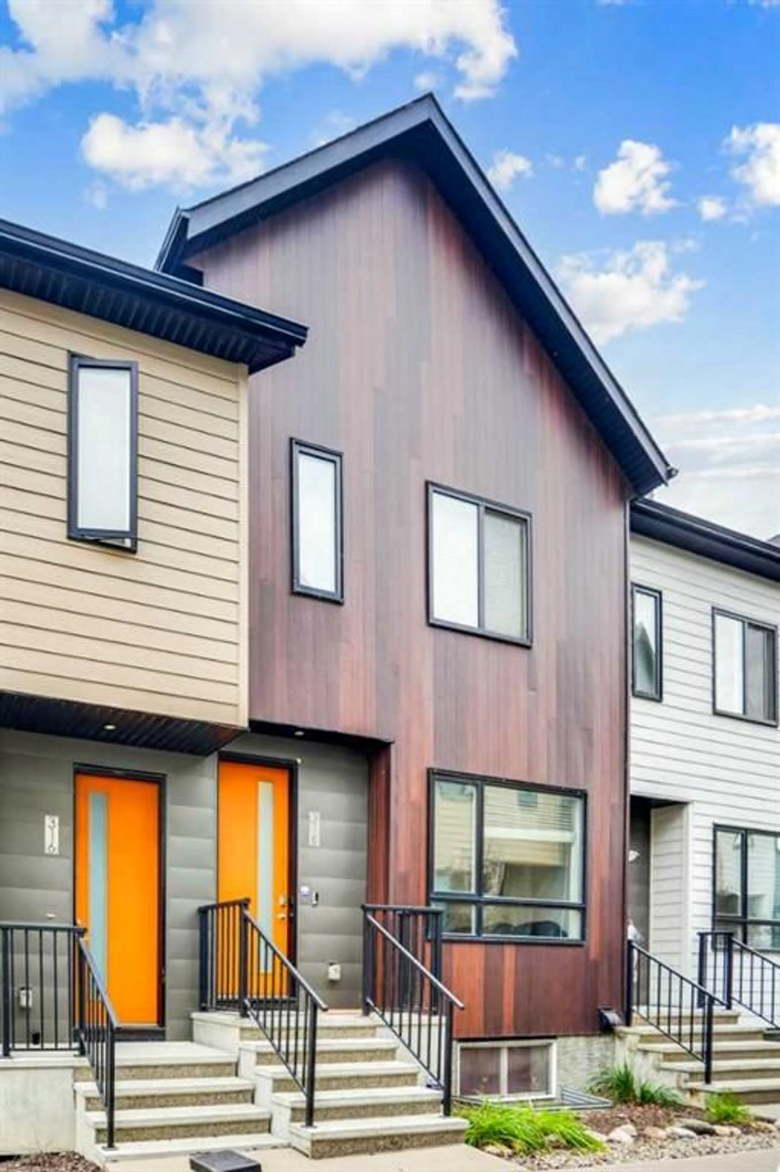318 Redstone Cres, Calgary, Alberta T3N 1M4
Contact us about this property
Highlights
Estimated valueThis is the price Wahi expects this property to sell for.
The calculation is powered by our Instant Home Value Estimate, which uses current market and property price trends to estimate your home’s value with a 90% accuracy rate.Not available
Price/Sqft$323/sqft
Monthly cost
Open Calculator
Description
Welcome to this beautiful 1235 Sqft two-story townhome with the finished basement located in most desirable community of Redstone. The main floor welcomes you with a bright and open floor plan featuring a spacious living room, a formal Dinning area, a well-appointed kitchen and 2-piece bath. The gorgeous kitchen has stainless steel appliance, quartz countertops and Center Island. Upstairs, a rare dual Primary Suite layout has its own ensuite bath and large walk-in closets, perfect for families or multi-generational living. Basement is fully finished with 3rd Bedroom has a 4 Pc Ensuite, Recreational Area—great for guests, a home office, or a personal gym. It has a private backyard, dedicated parking stall, durable Hardie board exterior, and professional complex management. New K-4 elementary school is already approved in Redstone. This house is a few minutes drive to shopping plazas, all major highways, Cross iron mills, YYC airport and other amenities. Book Your Showings Today!
Property Details
Interior
Features
Main Floor
2pc Bathroom
4`10" x 5`5"Dining Room
13`8" x 8`5"Foyer
5`11" x 6`6"Kitchen
13`8" x 12`9"Exterior
Parking
Garage spaces -
Garage type -
Total parking spaces 1
Property History
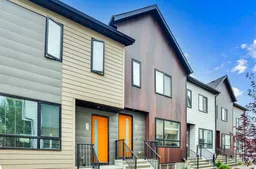 39
39