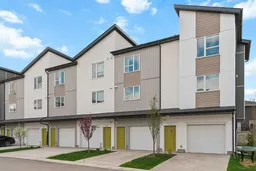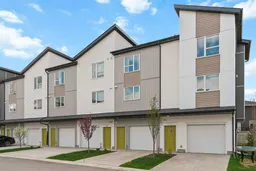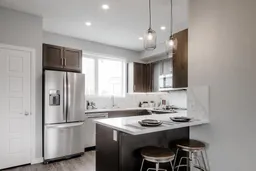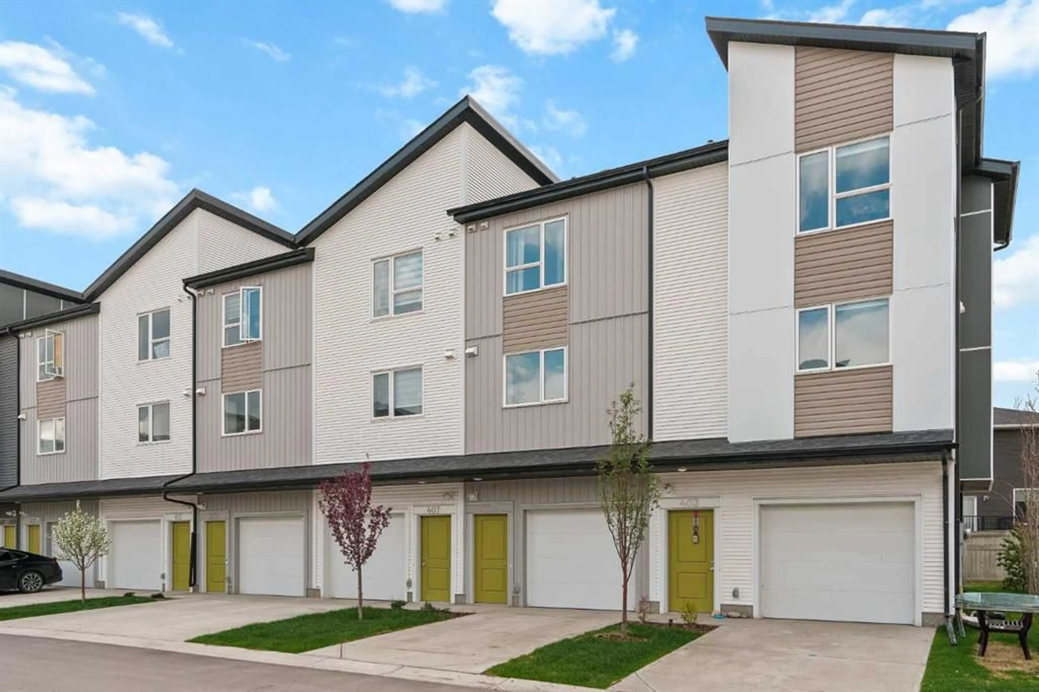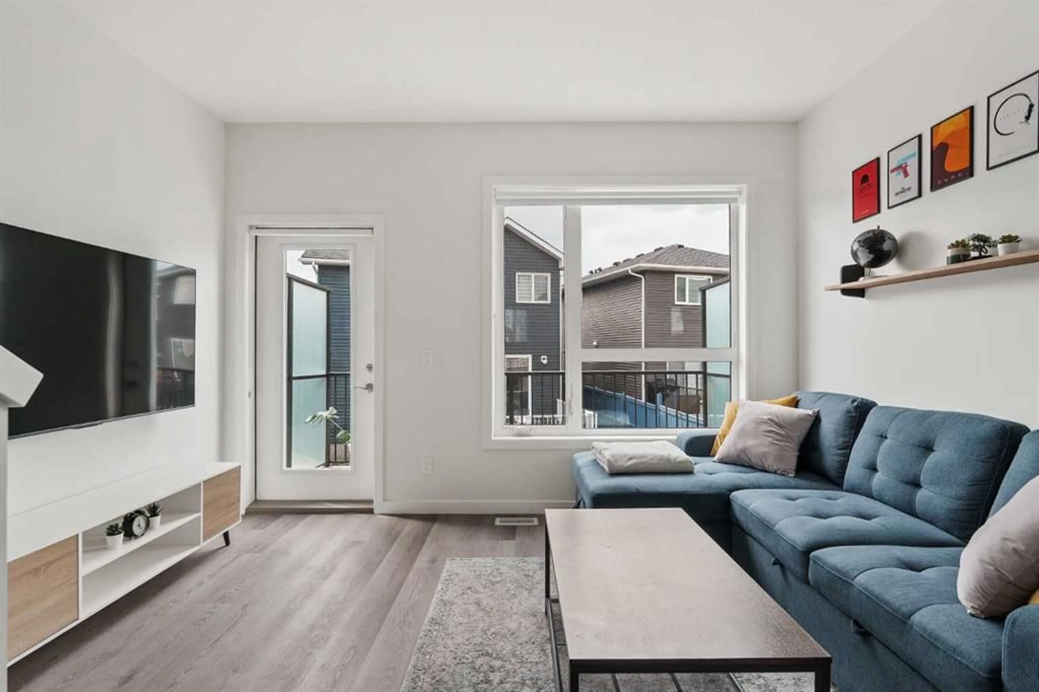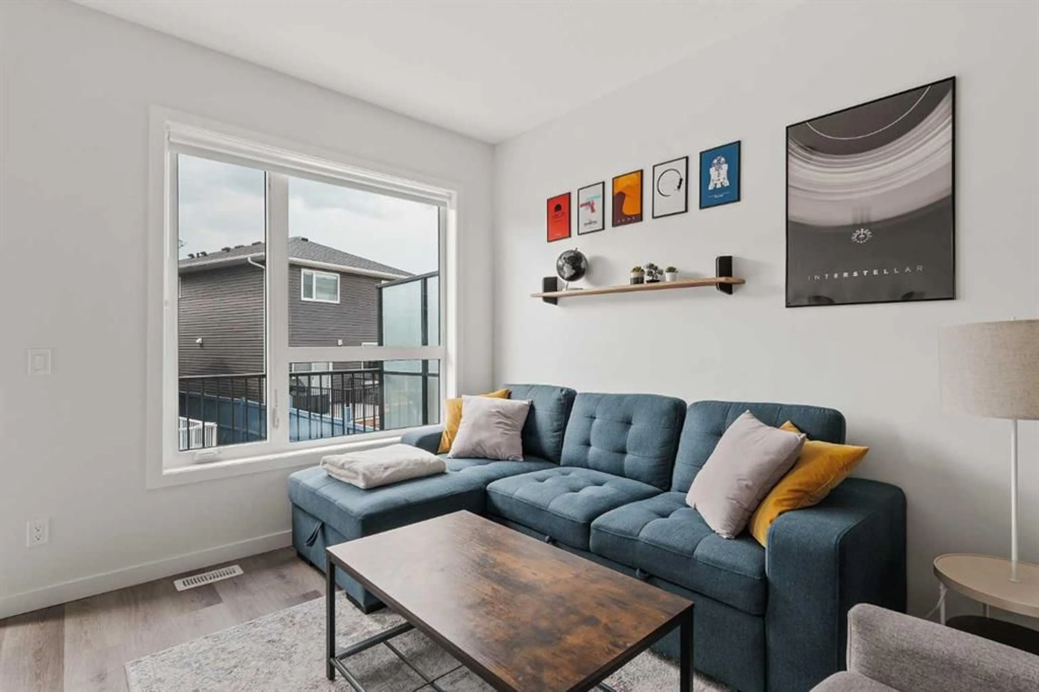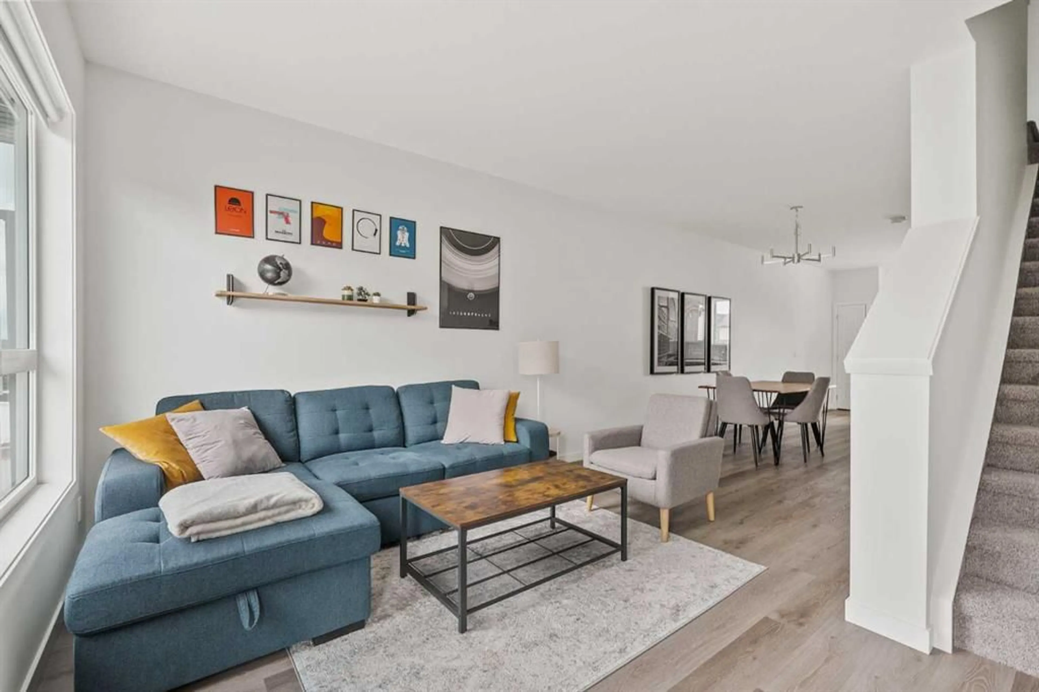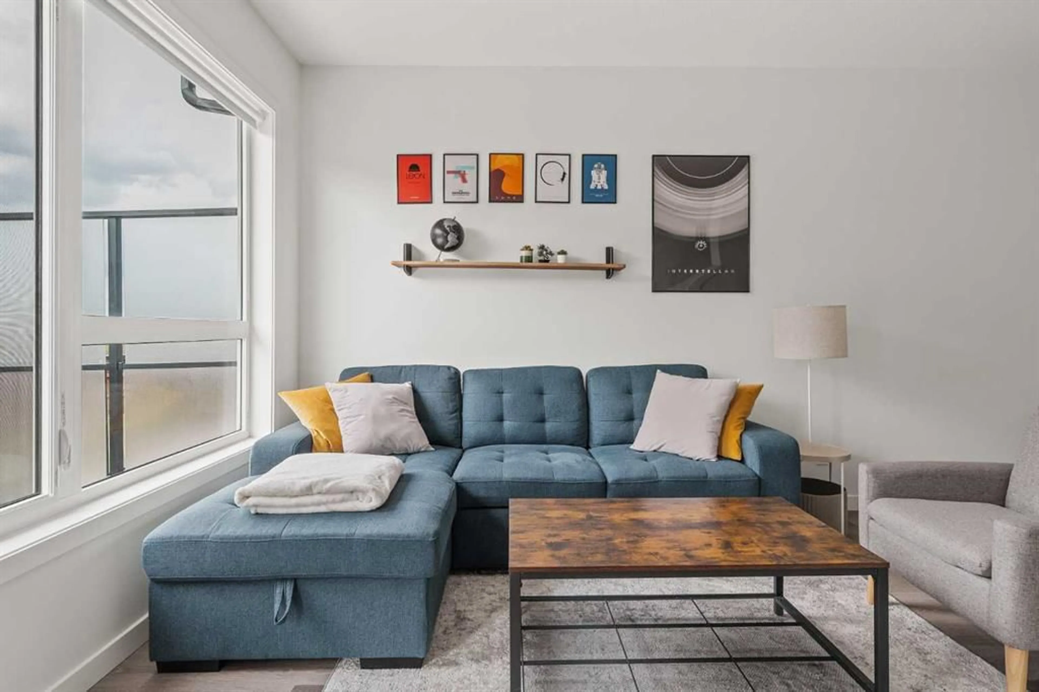301 Redstone Blvd #405, Calgary, Alberta T3N 1V7
Contact us about this property
Highlights
Estimated valueThis is the price Wahi expects this property to sell for.
The calculation is powered by our Instant Home Value Estimate, which uses current market and property price trends to estimate your home’s value with a 90% accuracy rate.Not available
Price/Sqft$276/sqft
Monthly cost
Open Calculator
Description
Maintenance-free living awaits in this sophisticated and modern townhome that has been lovingly cared for and is in like-new condition. Open and airy with oodles of natural light, stylish décor and a convenient dual master floor plan, this beautiful home is sure to impress. Park your vehicle safely out of the elements in the attached garage (with extra parking on the private driveway) and proceed into the entry level with a large flex space providing a ton of versatility for media, games, work or play. The second level is a stylish retreat with a bright and open floor plan leading to unobstructed conversations. Sit back and relax in the living room with an oversized window and a patio door to the expansive balcony with a gas line encouraging casual barbeques and time spent unwinding. Centring the open concept space is the dining room, perfect for entertaining. Culinary explorations are inspired in the beautiful kitchen featuring a plethora of 2-toned cabinets, stainless steel appliances, timeless subway tile and a breakfast bar that makes mornings a breeze. A handy powder room completes this level. Dual primary bedrooms grace the upper level, both are extremely spacious and bright with dual closets and private ensuites, perfect for roommates! Convenient upper level laundry adds another layer of ease to your routine. Set in an emerging, amenity-rich community with newly established schools, commercial developments, playgrounds, and green spaces, this location balances tranquillity with accessibility. Just minutes to Metis Trail, Stoney Trail, Country Hills, Costco, Cross Iron Mills, and the airport—this is truly a connected, convenient place to call home.
Property Details
Interior
Features
Main Floor
Flex Space
13`4" x 15`2"Furnace/Utility Room
3`3" x 10`4"Exterior
Features
Parking
Garage spaces 1
Garage type -
Other parking spaces 1
Total parking spaces 2
Property History
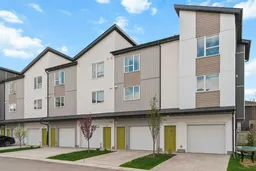 36
36