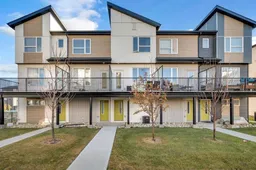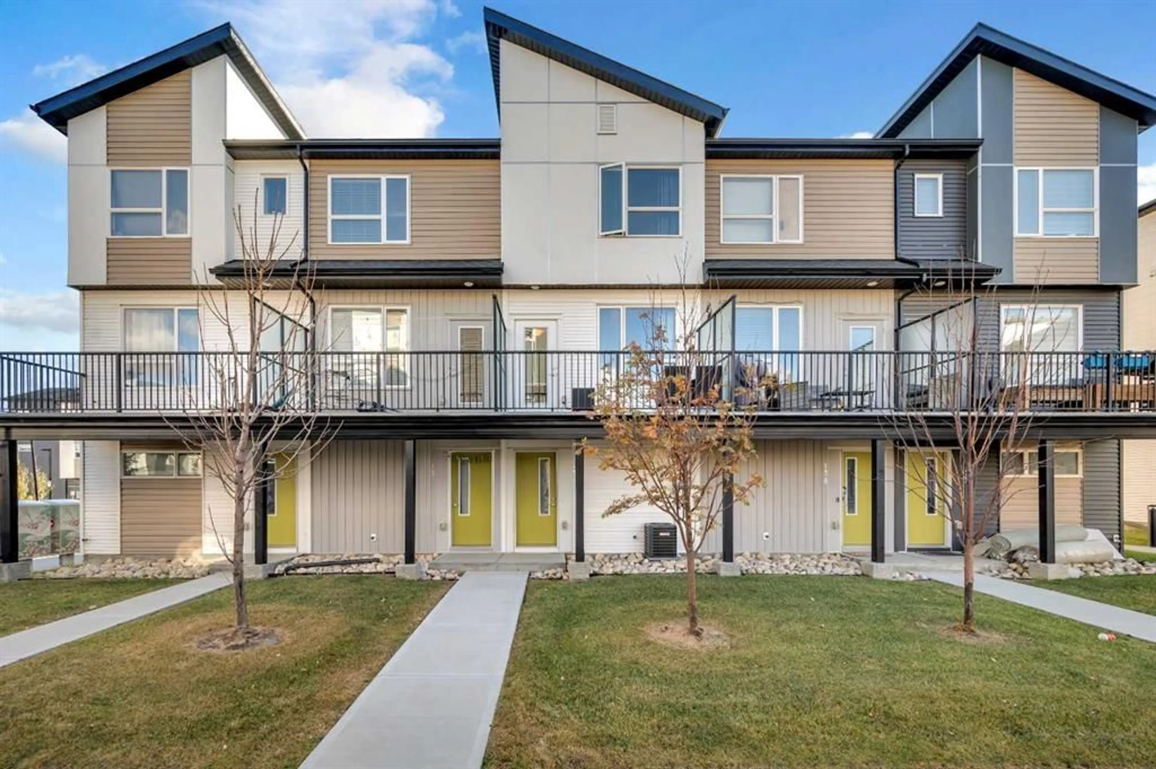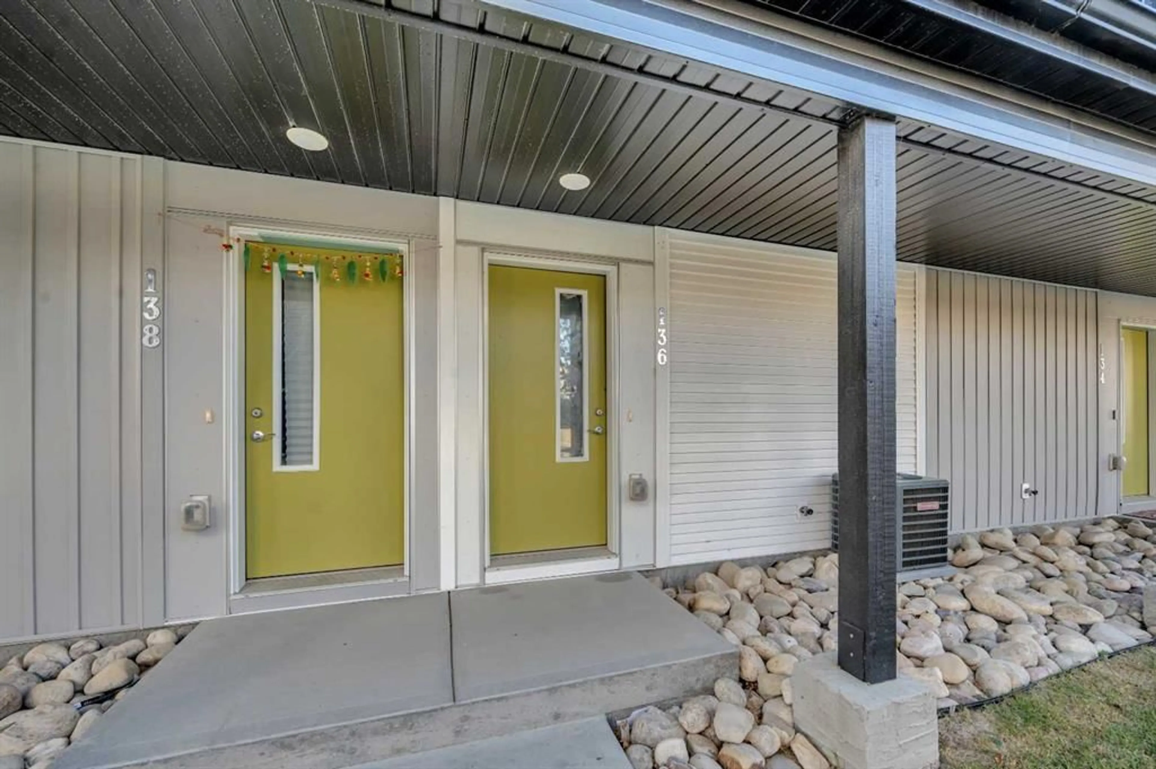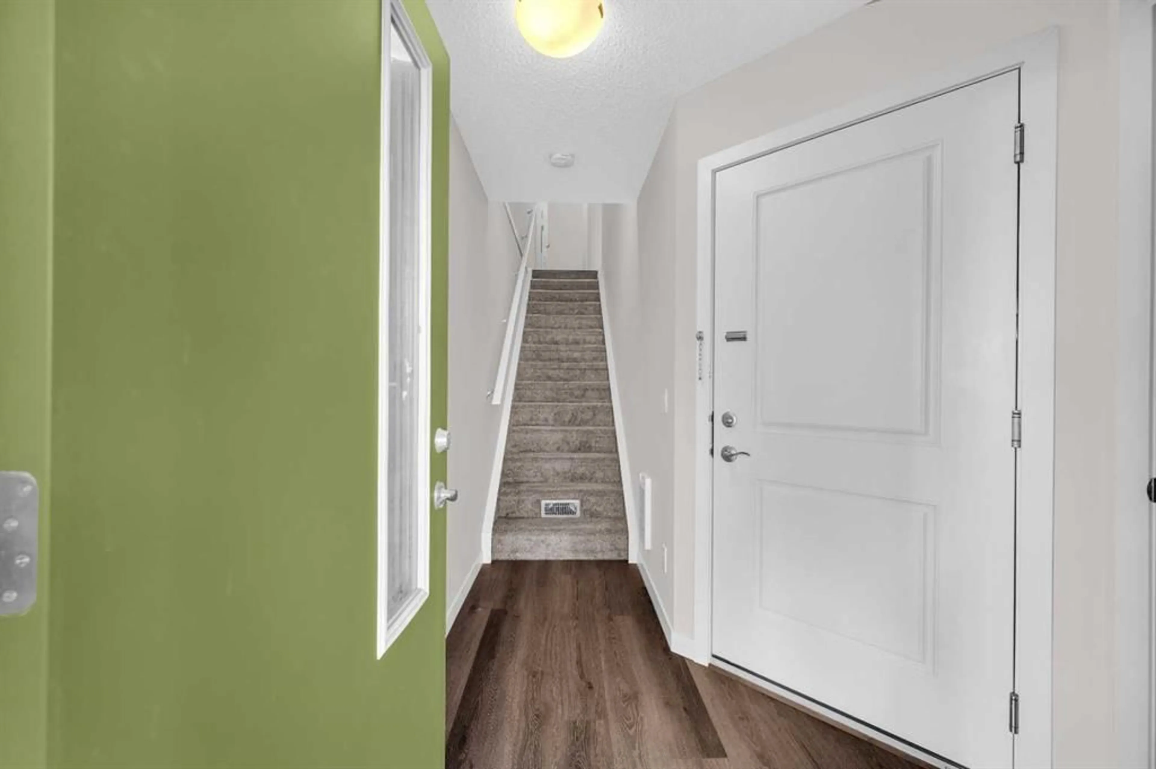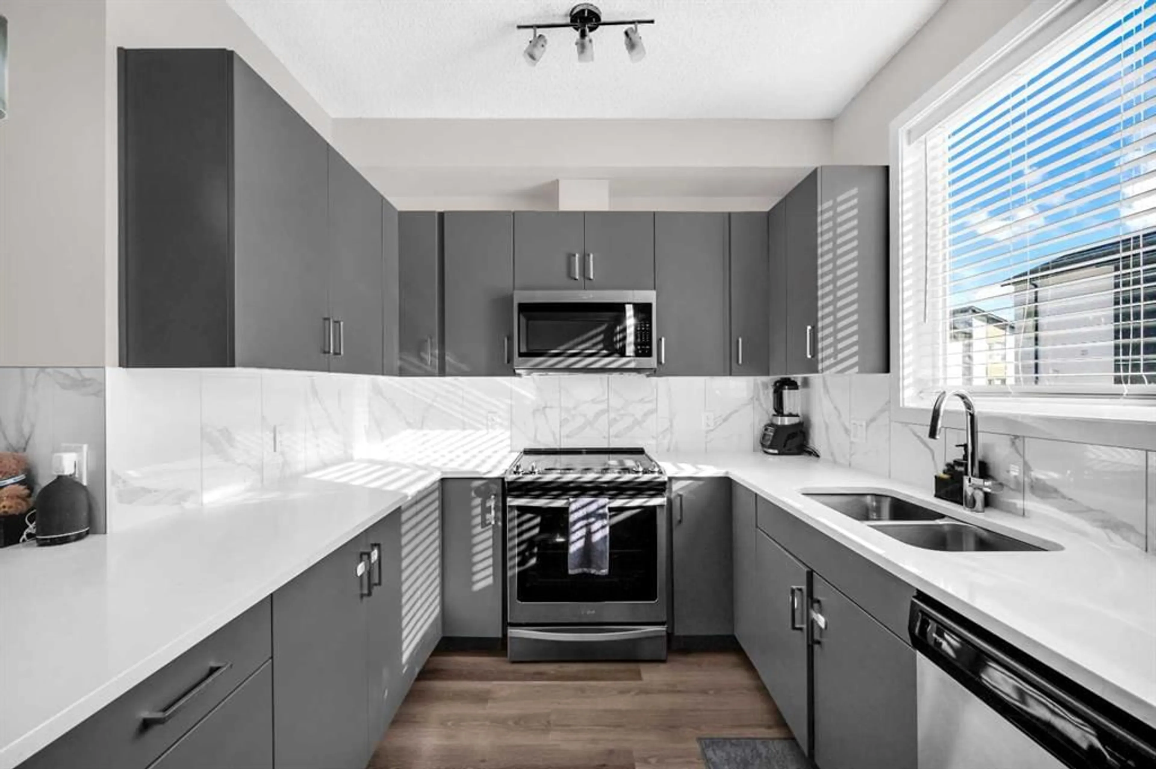301 Redstone Blvd #136, Calgary, Alberta T3N 1V7
Contact us about this property
Highlights
Estimated valueThis is the price Wahi expects this property to sell for.
The calculation is powered by our Instant Home Value Estimate, which uses current market and property price trends to estimate your home’s value with a 90% accuracy rate.Not available
Price/Sqft$284/sqft
Monthly cost
Open Calculator
Description
DOUBLE MASTER BEDROOM | LOW CONDO FEES | NE FACING Welcome to #136 - 301 Redstone Boulevard NE, an immaculately kept 2 bed 2.5 Bath newer townhouse, NE facing with an attached double car garage. Step inside and be greeted by a bright, open-concept layout that is both inviting and incredibly functional perfect for hosting lively gatherings or simply unwinding after a busy day. The main floor is designed for living and entertaining, featuring a generous living area flooded with natural light from large windows, a comfortable dining space, and a stunning kitchen that will inspire your inner chef. With ample cabinetry and sleek, upgraded appliances, this kitchen is as beautiful as it is practical. Journey upstairs to your private retreat, where you'll find two spacious bedrooms, each offering the luxury of its own ensuite bathroom a rare and desirable feature AND custom built in closets. This level also includes a dedicated laundry room and plenty of storage, ensuring that everything has its place. The added bonus of a tandem double garage provides exceptional space for your vehicles and all your recreational toys. This home truly has it all: a fantastic flow, premium finishes, and a maintenance-free lifestyle. Don't wait to make it yours this exceptional property is priced to sell. Book your private showing today and step into the home you've been waiting for.
Property Details
Interior
Features
Main Floor
Foyer
6`4" x 9`4"Furnace/Utility Room
3`2" x 14`5"Exterior
Features
Parking
Garage spaces 1
Garage type -
Other parking spaces 2
Total parking spaces 3
Property History
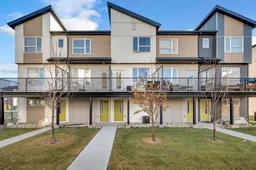 33
33