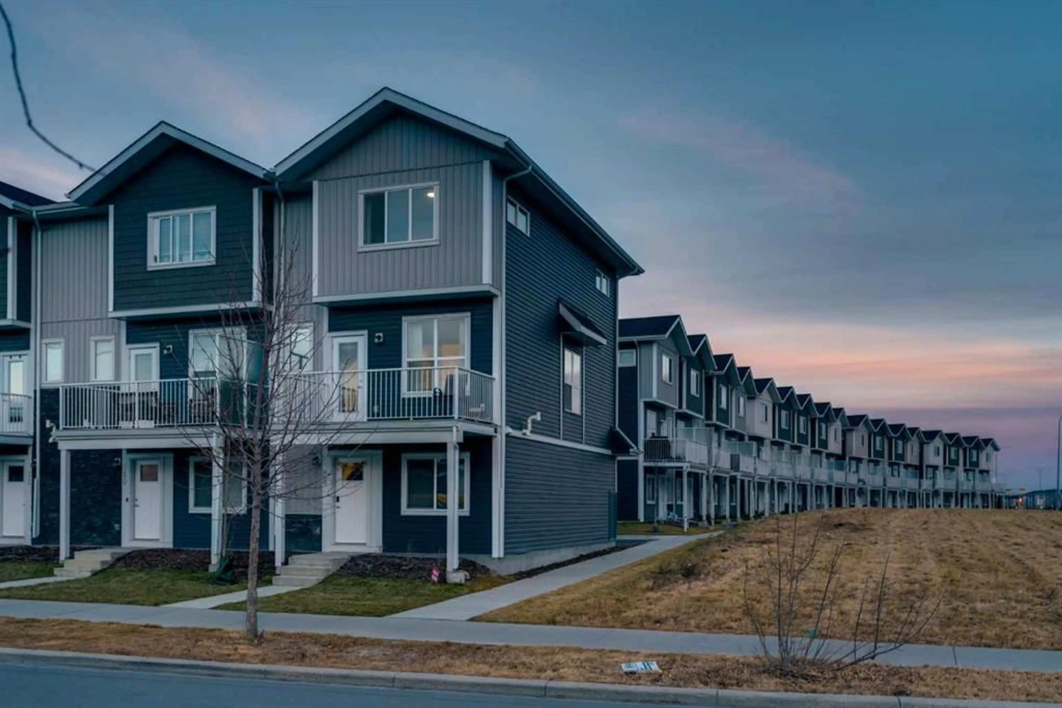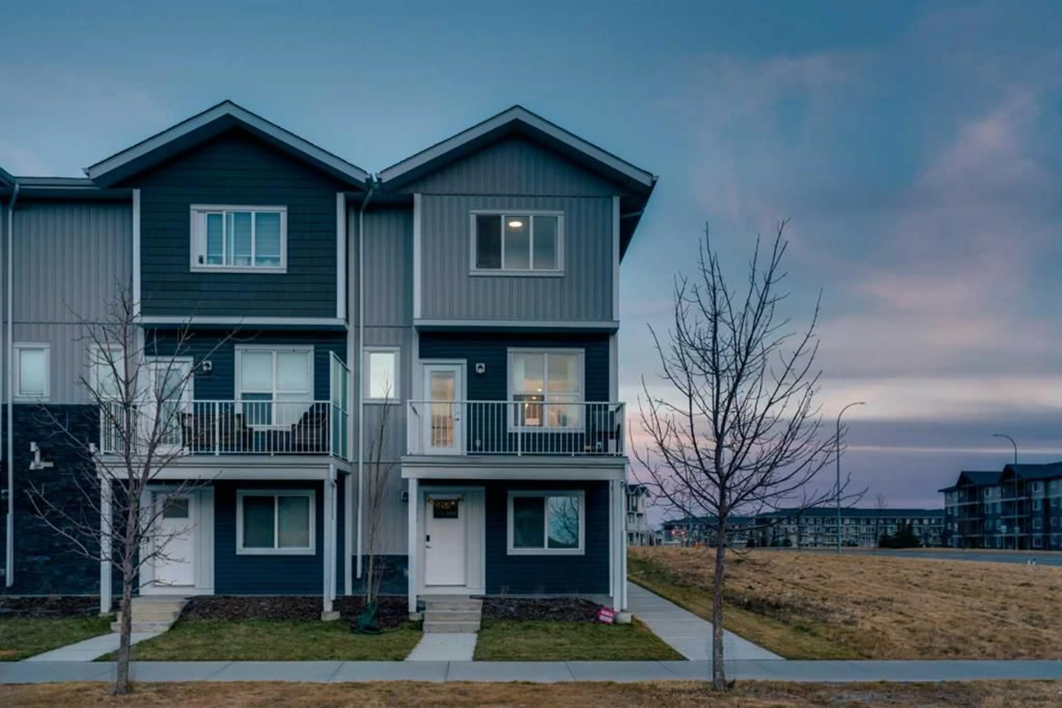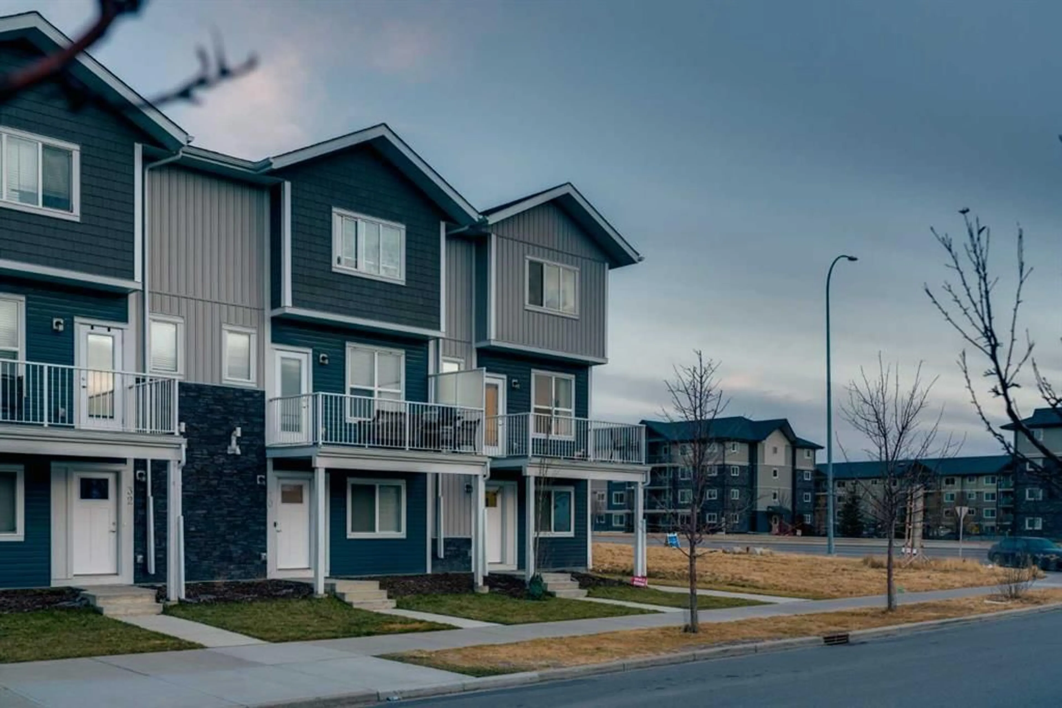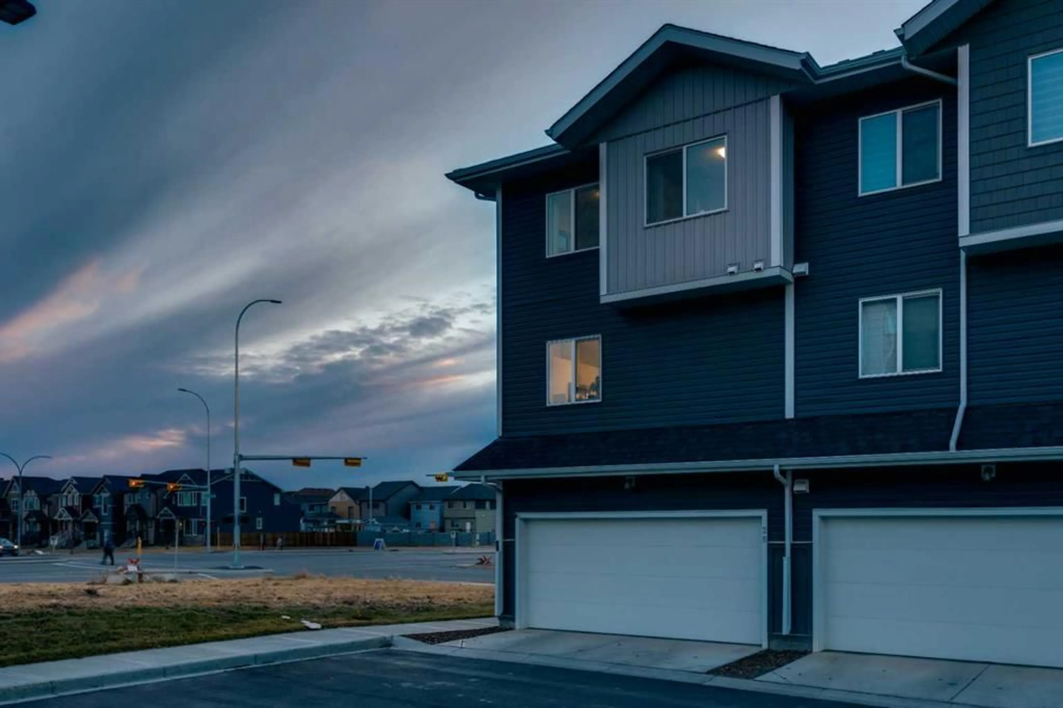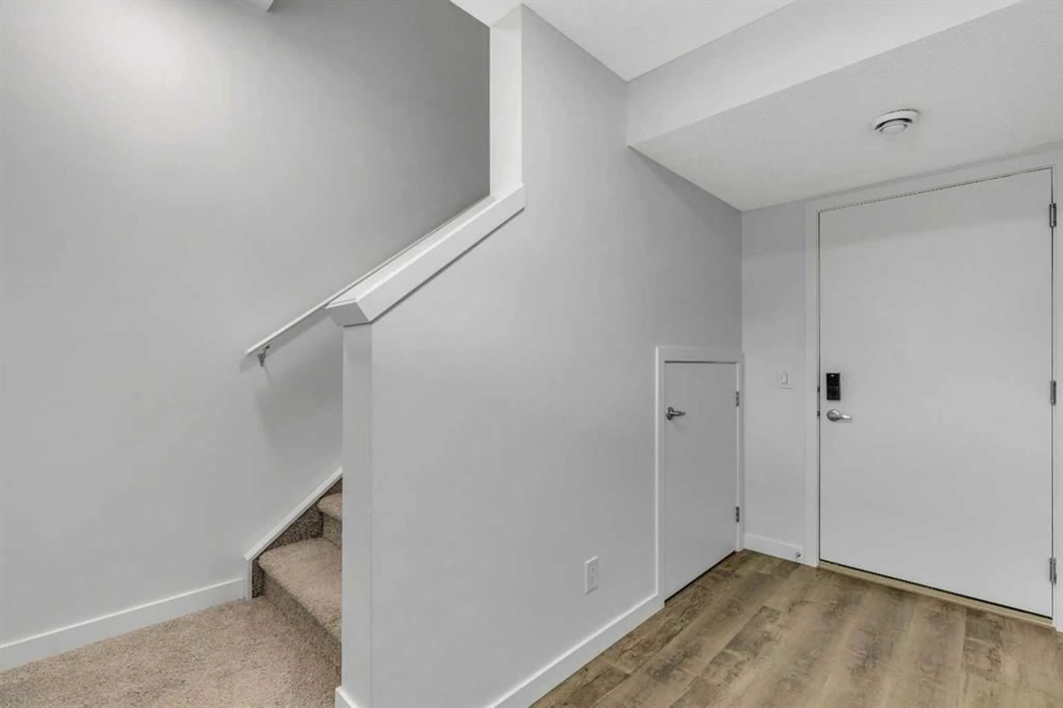28 Redstone Blvd, Calgary, Alberta T3N 2G4
Contact us about this property
Highlights
Estimated valueThis is the price Wahi expects this property to sell for.
The calculation is powered by our Instant Home Value Estimate, which uses current market and property price trends to estimate your home’s value with a 90% accuracy rate.Not available
Price/Sqft$306/sqft
Monthly cost
Open Calculator
Description
Welcome to this rare 2024-built corner-unit townhome in the family-friendly community of Redstone, offering 1,577.66 sq ft above grade. This home is part of a 4-plex block, a valuable feature in this development where many other buildings are 5-plex layouts—resulting in fewer shared walls and a more private, quieter living experience. Positioned toward the rear of the project, the home enjoys reduced traffic and a peaceful residential setting. The main level includes a spacious foyer, a versatile office/den, a utility room, and direct access to the double attached garage. The second floor features a bright, open layout with a generous living room, dedicated dining area, and a functional kitchen with pantry and great counter space, along with a convenient 2-piece bathroom. The upper level offers three well-sized bedrooms, including a primary suite with a walk-in closet and 3-piece ensuite, as well as two additional bedrooms, a full 4-piece main bathroom, and upper-floor laundry for everyday convenience. Large corner windows provide excellent natural light throughout the home. Located close to parks, pathways, transit, shopping, and with quick access to Stoney Trail, this property combines space, comfort, and exceptional value in a highly desirable Redstone location.
Property Details
Interior
Features
Main Floor
Foyer
11`8" x 5`1"Den
9`2" x 7`5"Furnace/Utility Room
6`11" x 3`11"Exterior
Features
Parking
Garage spaces 2
Garage type -
Other parking spaces 0
Total parking spaces 2
Property History
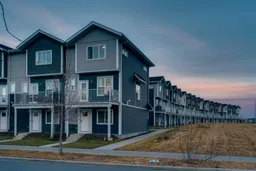 37
37
