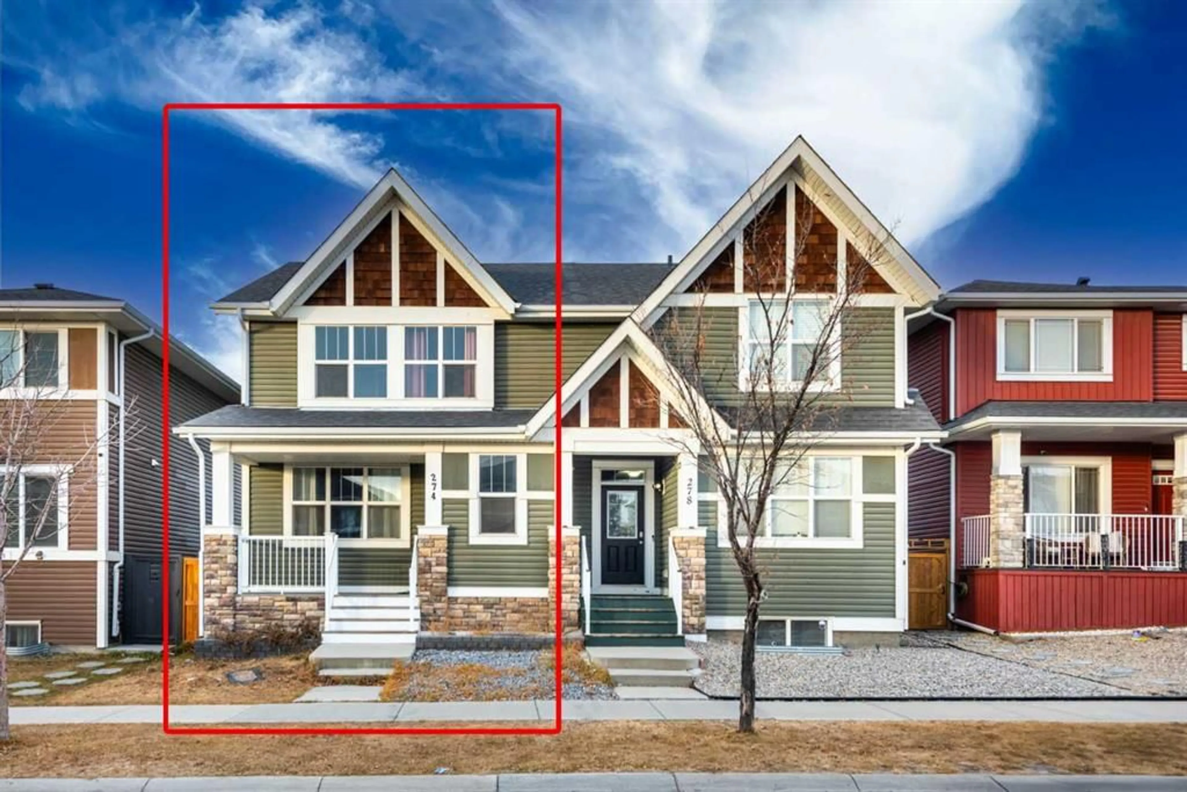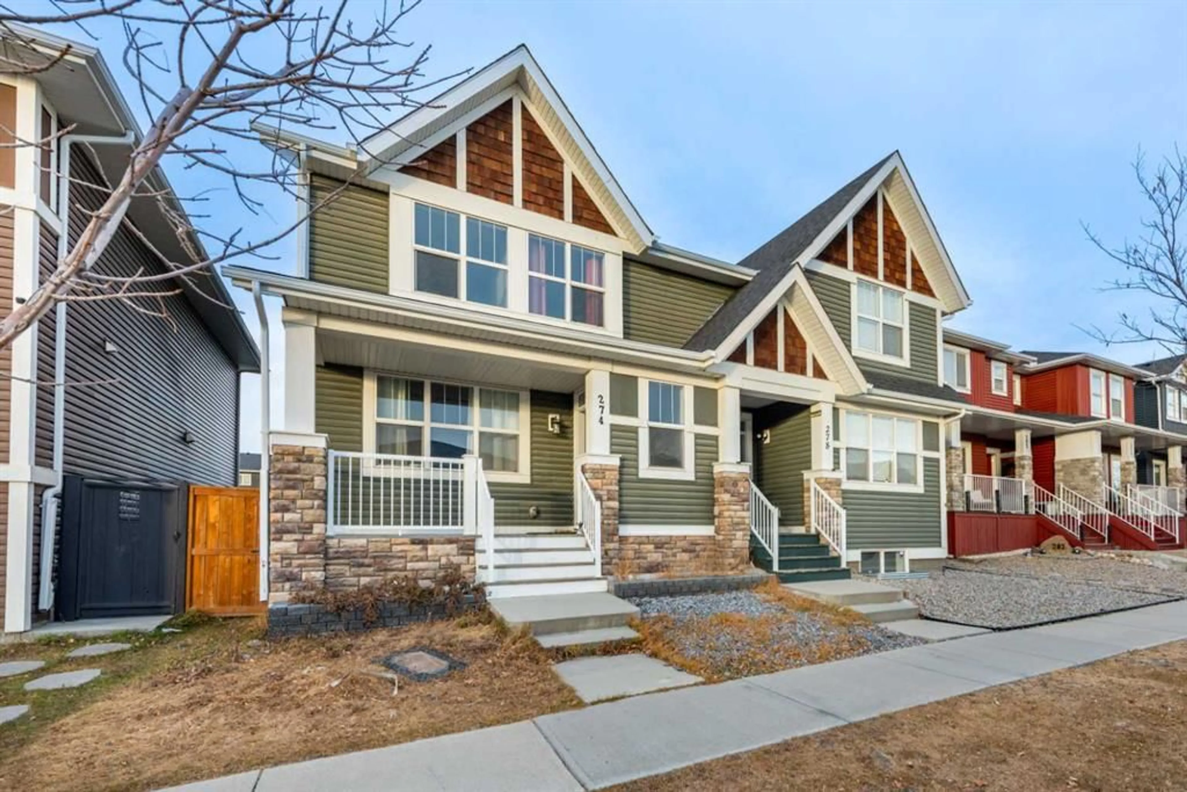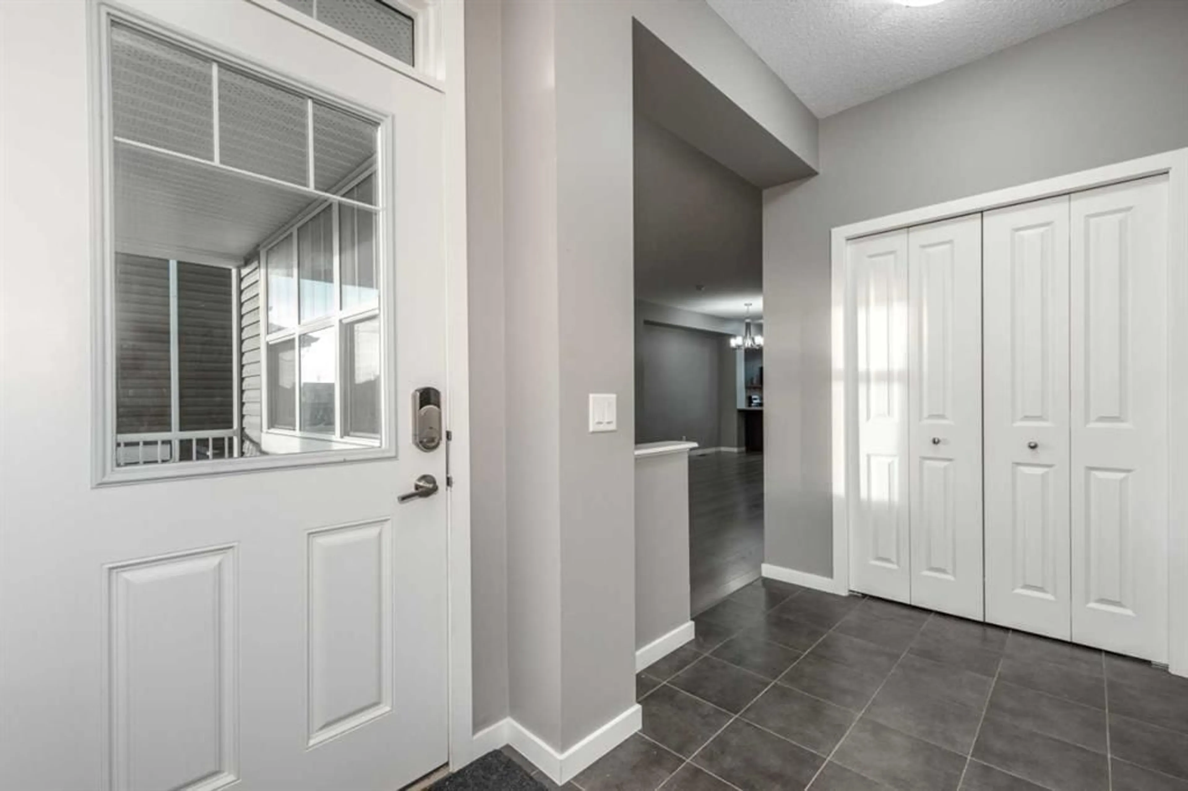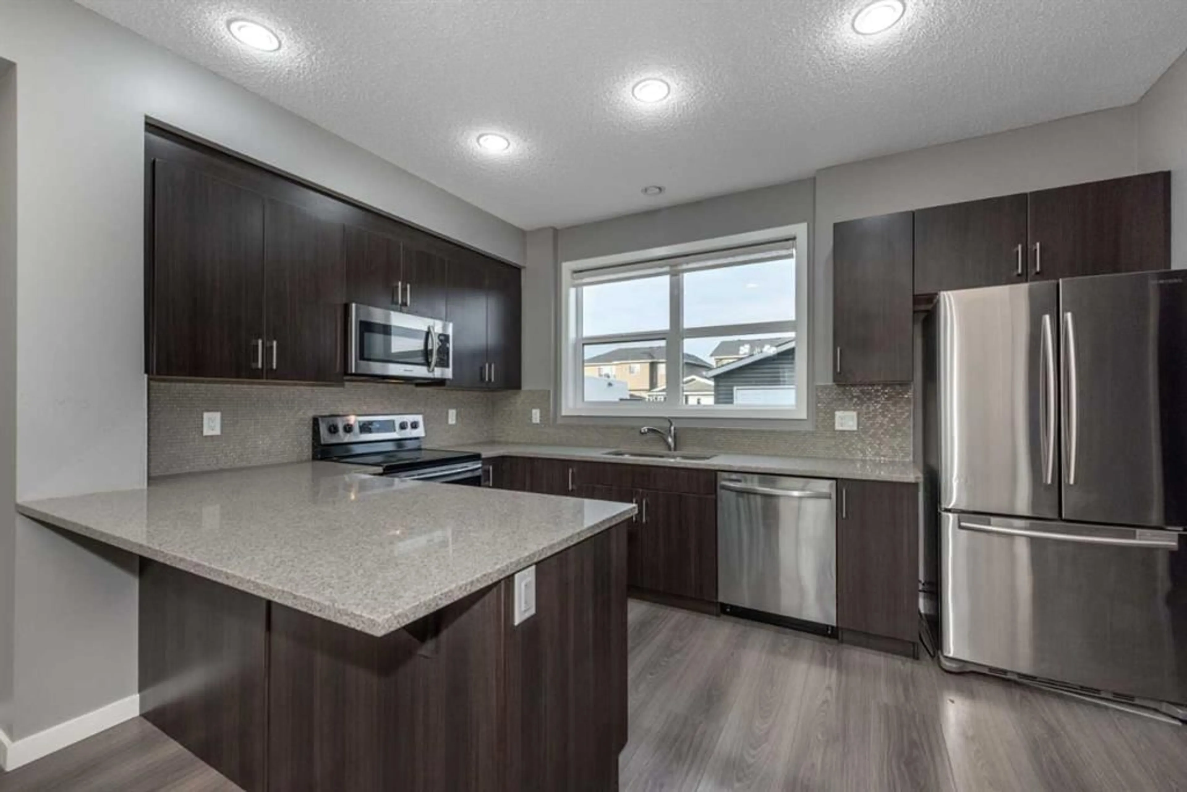274 Redstone Dr, Calgary, Alberta T3N0N3
Contact us about this property
Highlights
Estimated valueThis is the price Wahi expects this property to sell for.
The calculation is powered by our Instant Home Value Estimate, which uses current market and property price trends to estimate your home’s value with a 90% accuracy rate.Not available
Price/Sqft$369/sqft
Monthly cost
Open Calculator
Description
Welcome to 274 Redstone Drive NE, a beautifully maintained half-duplex offering 5 bedrooms and 4 bathrooms in the vibrant community of Redstone. Upon entry, you're greeted by a spacious foyer that leads into an open-concept main floor filled with natural light, creating a warm and inviting atmosphere. The modern kitchen is equipped with quartz countertops, a tiled backsplash, and ceiling-height cabinetry that provides ample storage. Upstairs, the generous primary bedroom features a private ensuite, complemented by two additional well-sized bedrooms and a full shared bathroom. The fully developed basement includes two bedrooms, a second kitchen, separate laundry, and a full bathroom—ideal for extended family or potential rental income. Outside, the low-maintenance backyard is finished with artificial turf, perfect for relaxing or entertaining, and the fully fenced yard ensures privacy and security. This home is conveniently located near shopping centers, parks, schools, and other essential amenities, with quick access to Stoney Trail and Calgary International Airport.
Property Details
Interior
Features
Main Floor
2pc Bathroom
5`0" x 4`11"Dining Room
14`11" x 11`2"Foyer
5`7" x 11`8"Kitchen
14`4" x 8`10"Exterior
Features
Parking
Garage spaces 2
Garage type -
Other parking spaces 0
Total parking spaces 2
Property History
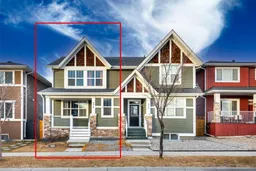 28
28
