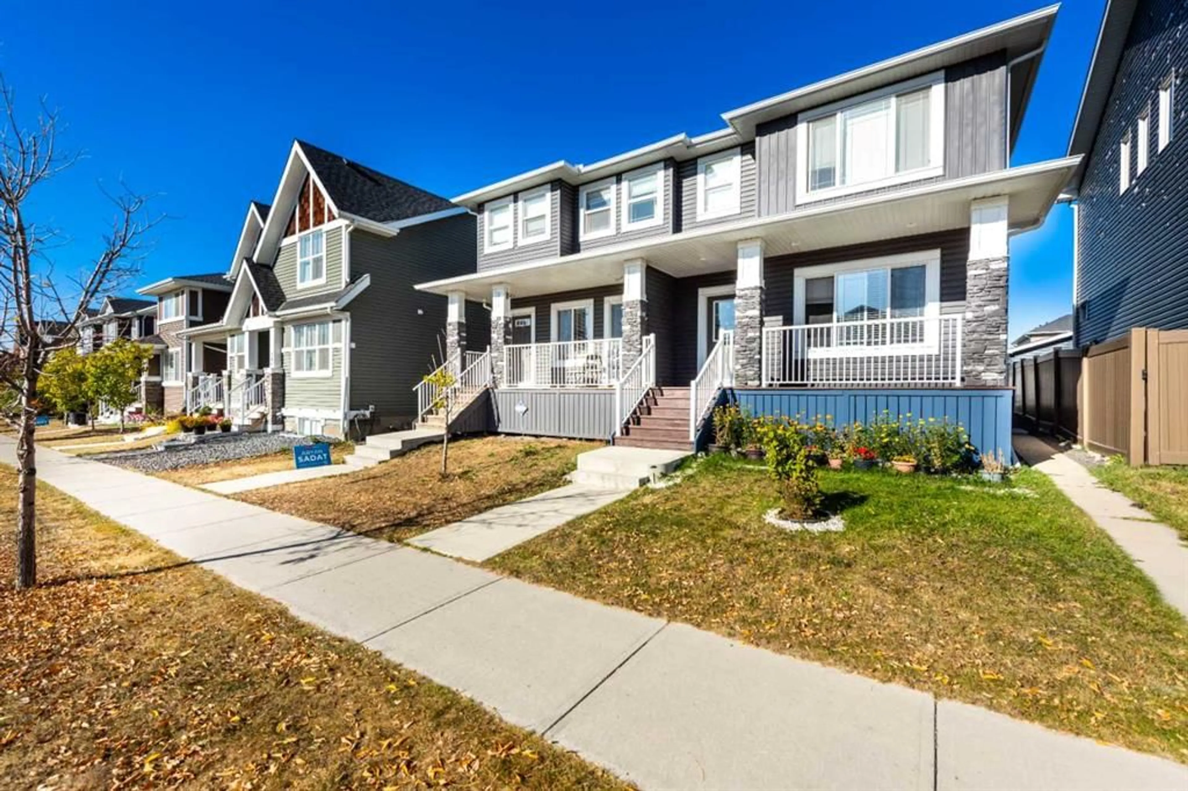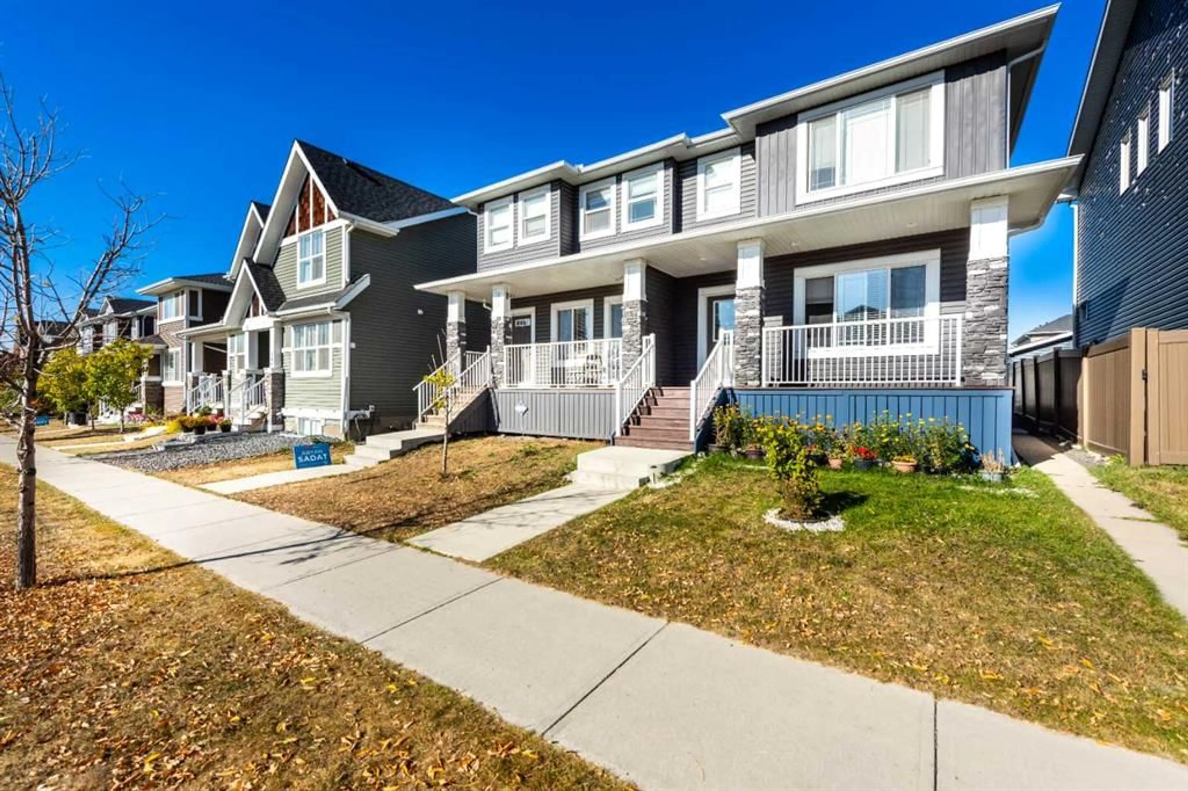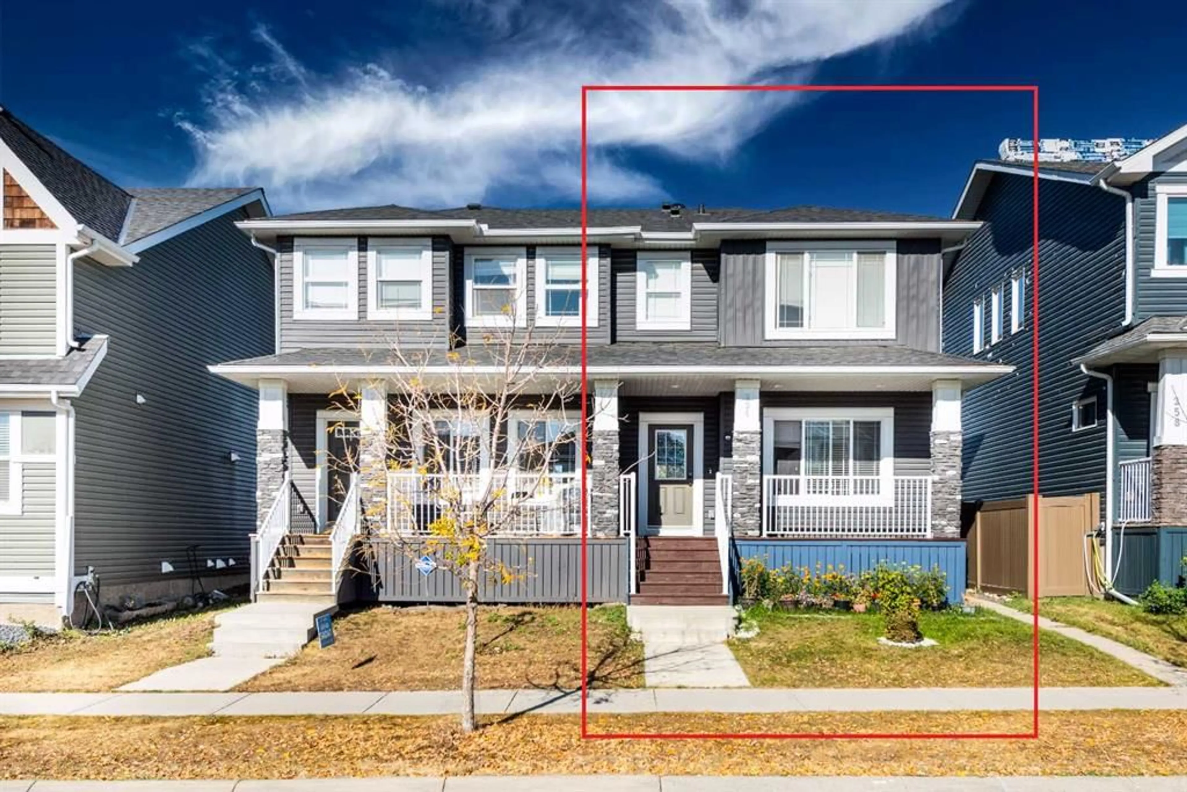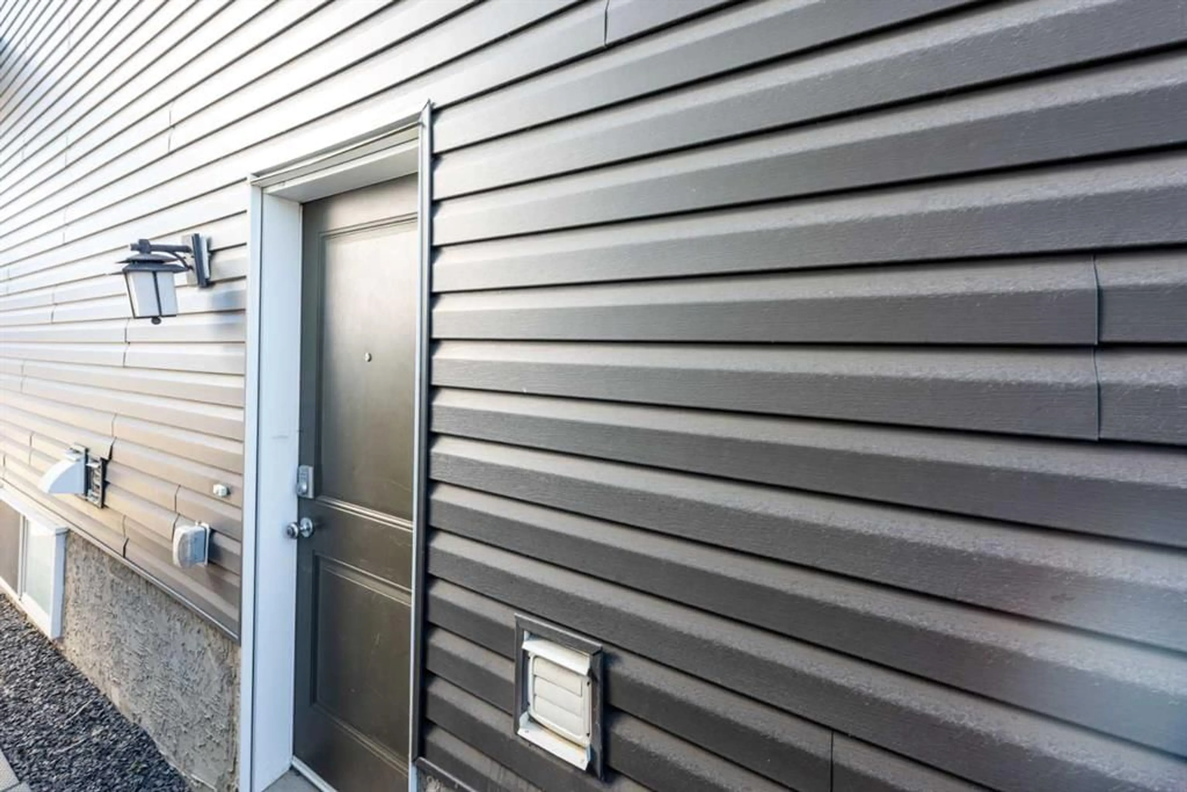254 Redstone Dr, Calgary, Alberta T3N 0N3
Contact us about this property
Highlights
Estimated valueThis is the price Wahi expects this property to sell for.
The calculation is powered by our Instant Home Value Estimate, which uses current market and property price trends to estimate your home’s value with a 90% accuracy rate.Not available
Price/Sqft$454/sqft
Monthly cost
Open Calculator
Description
Beautifully Upgraded 3-Bedroom Home with Income-Generating Illegal Suite in Redstone! This stunning and extensively upgraded 3-bedroom home with a 1-bedroom illegal suite offers the perfect blend of modern comfort, smart design, and steady rental income — all in the sought-after community of Redstone. The main level welcomes you with a bright, open living room featuring hardwood floors, custom built-ins, and large windows that flood the space with natural light. The kitchen is loaded with upgrades — stainless steel appliances, granite countertops, undermount sink, touch faucets, and a stylish breakfast bar ideal for family time or entertaining. Upstairs, enjoy three spacious bedrooms, including a large primary suite with a walk-in closet and private 3-piece ensuite. The illegal basement suite has a separate side entrance, its own laundry, modern kitchen with granite counters, and a zoned furnace. It’s currently rented to a single professional lady paying $1,200/month, who would love to stay — giving you instant income from day one! Extra Upgrades & Features: New roof and new siding (2025) Reverse osmosis water system (up & down) 200 AMP electrical panel Built-in speakers (living room, kitchen & master bedroom) Front-yard irrigation system Fenced, private backyard with gravel parking pad This home checks every box — beautiful finishes, thoughtful upgrades, and built-in income potential.
Property Details
Interior
Features
Basement Floor
4pc Bathroom
4`11" x 7`10"Bedroom
10`4" x 9`6"Kitchen
7`5" x 7`10"Game Room
10`8" x 10`6"Exterior
Features
Parking
Garage spaces -
Garage type -
Total parking spaces 4
Property History
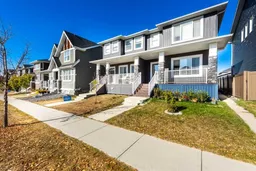 47
47
