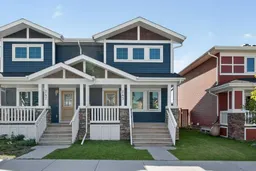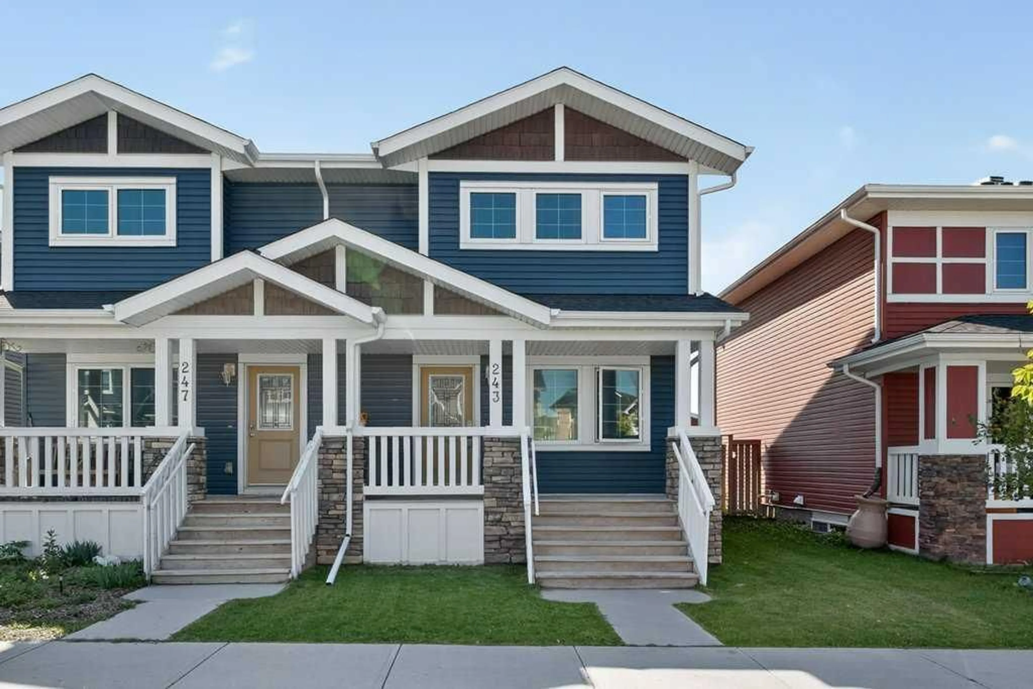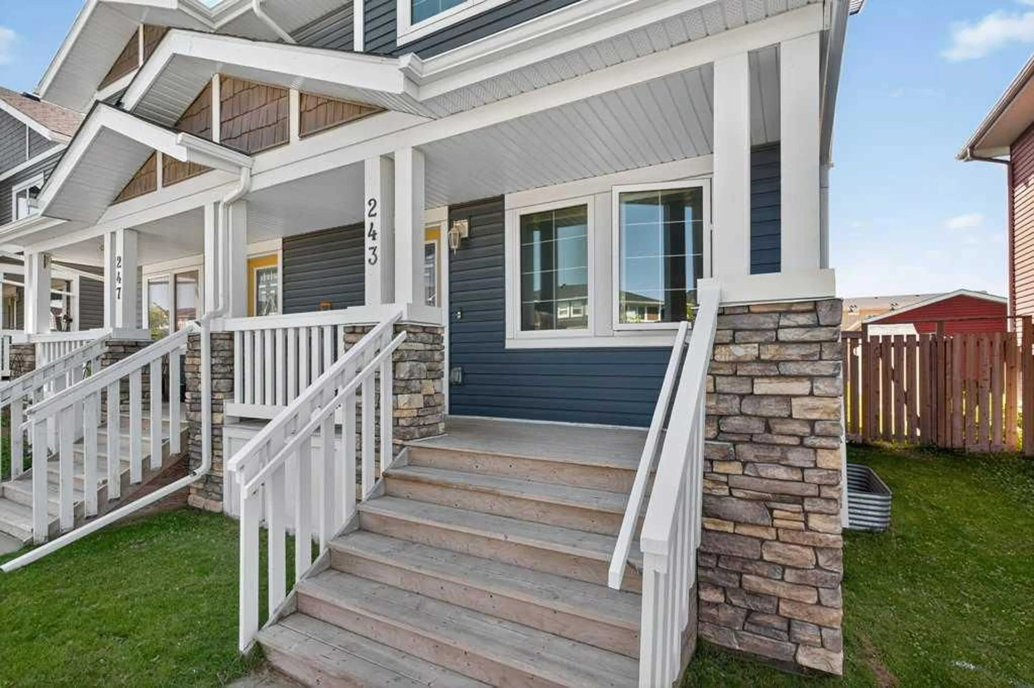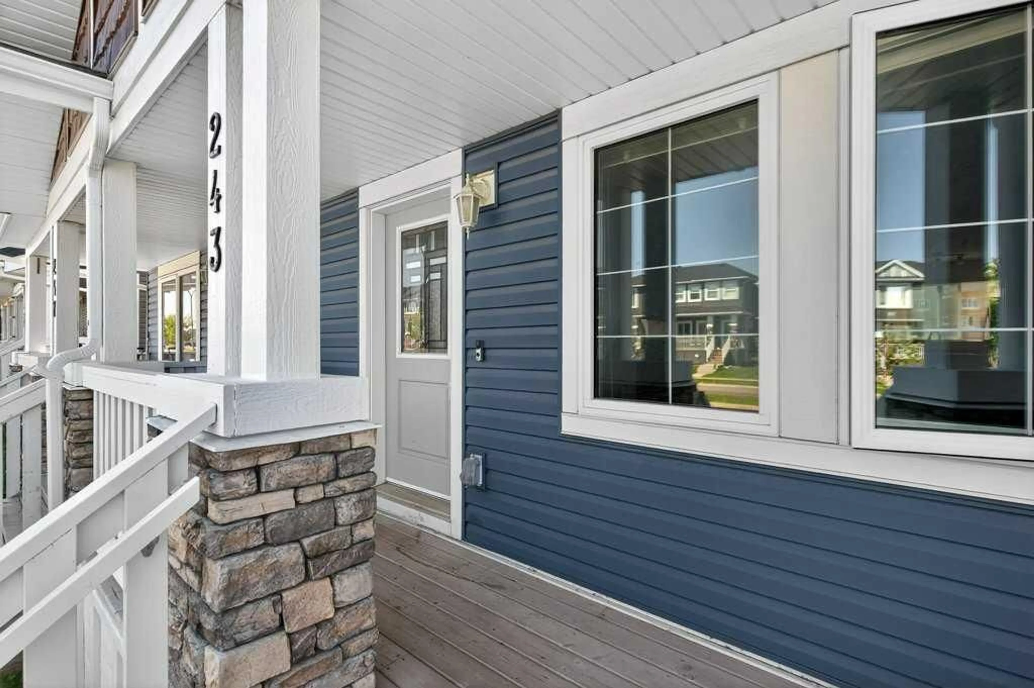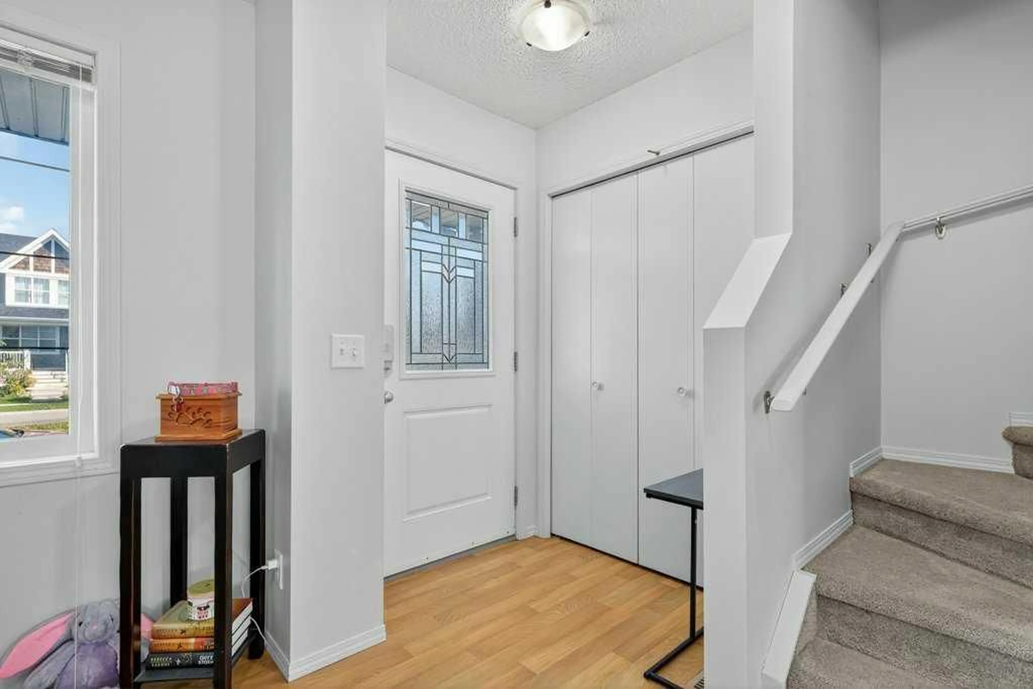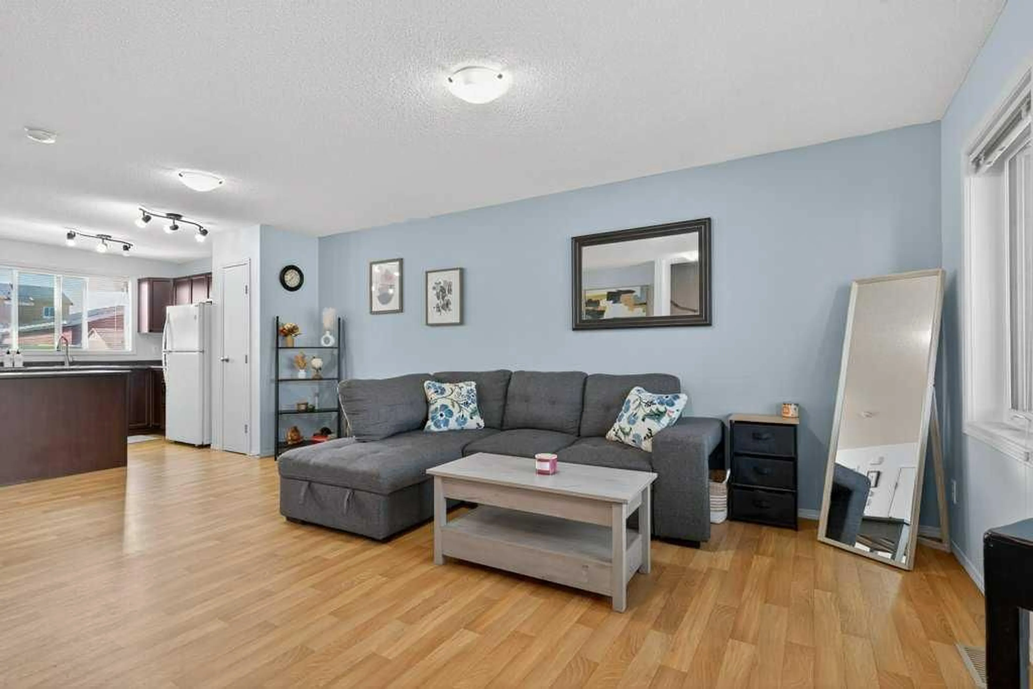243 Redstone Dr, Calgary, Alberta T3N 0N4
Contact us about this property
Highlights
Estimated valueThis is the price Wahi expects this property to sell for.
The calculation is powered by our Instant Home Value Estimate, which uses current market and property price trends to estimate your home’s value with a 90% accuracy rate.Not available
Price/Sqft$420/sqft
Monthly cost
Open Calculator
Description
NO CONDO FEES | FIRST OWNER HOME | REDSTONE COMMUNITY Welcome to this fantastic and well-maintained 1,168 sq. ft. 2-storey semi-detached home in the highly desirable community of Redstone. This first-owner property offers pride of ownership throughout, with thoughtful details and a bright, modern design. Step inside to an open-concept main floor featuring 9 ft ceilings, a spacious living room and dining area, and a functional kitchen complete with ample cabinetry, pantry, and all appliances. Upstairs you’ll find three generous bedrooms, including the primary suite with a walk-in closet, along with two additional bedrooms and a well-appointed four-piece main bath—perfect for family living. The unspoiled basement is ready for your personal touch—whether you envision a home gym, media room, or extra living space. Outside, enjoy your south-facing, fully fenced backyard with a rear deck—ideal for summer barbecues, playtime, or relaxing in the sun. This home is move-in ready with no condo fees and quick access to schools, shopping, parks, and major routes. A wonderful opportunity to own in Redstone!
Property Details
Interior
Features
Main Floor
Living Room
13`5" x 18`5"Eat in Kitchen
14`9" x 10`6"2pc Bathroom
Exterior
Features
Parking
Garage spaces -
Garage type -
Total parking spaces 2
Property History
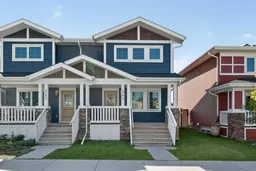 39
39