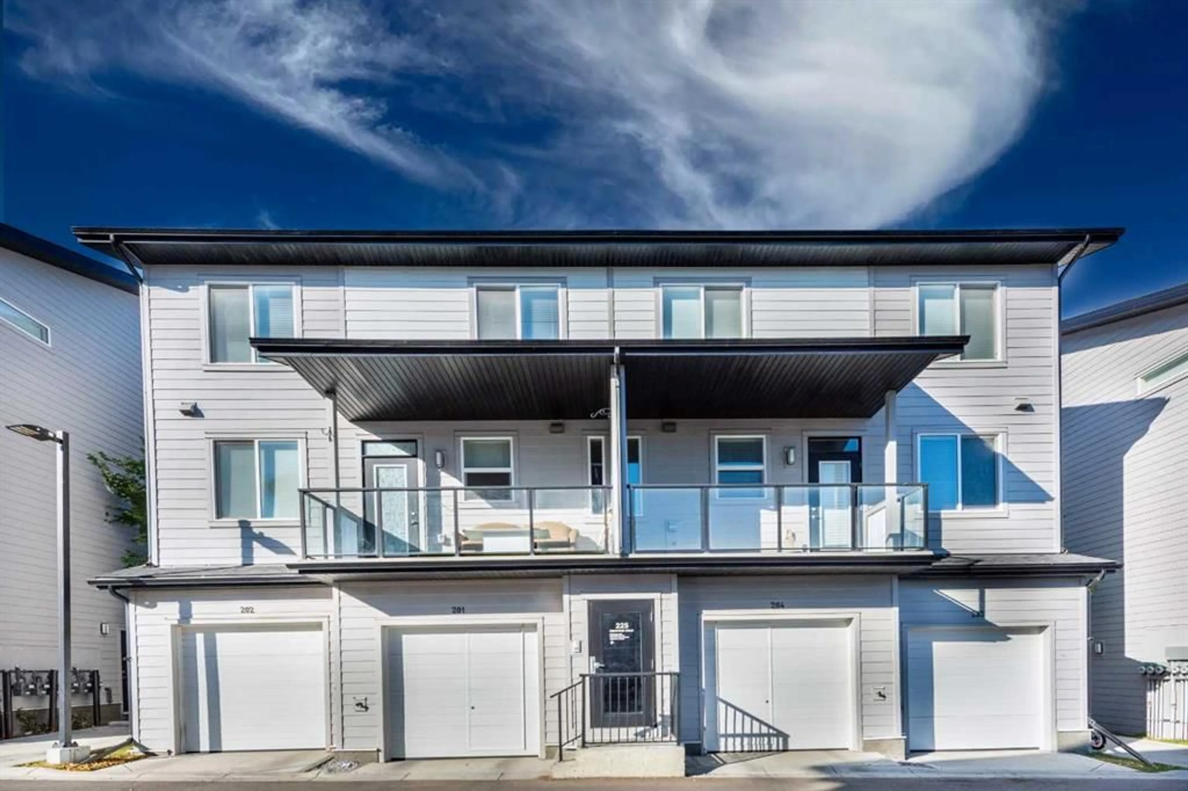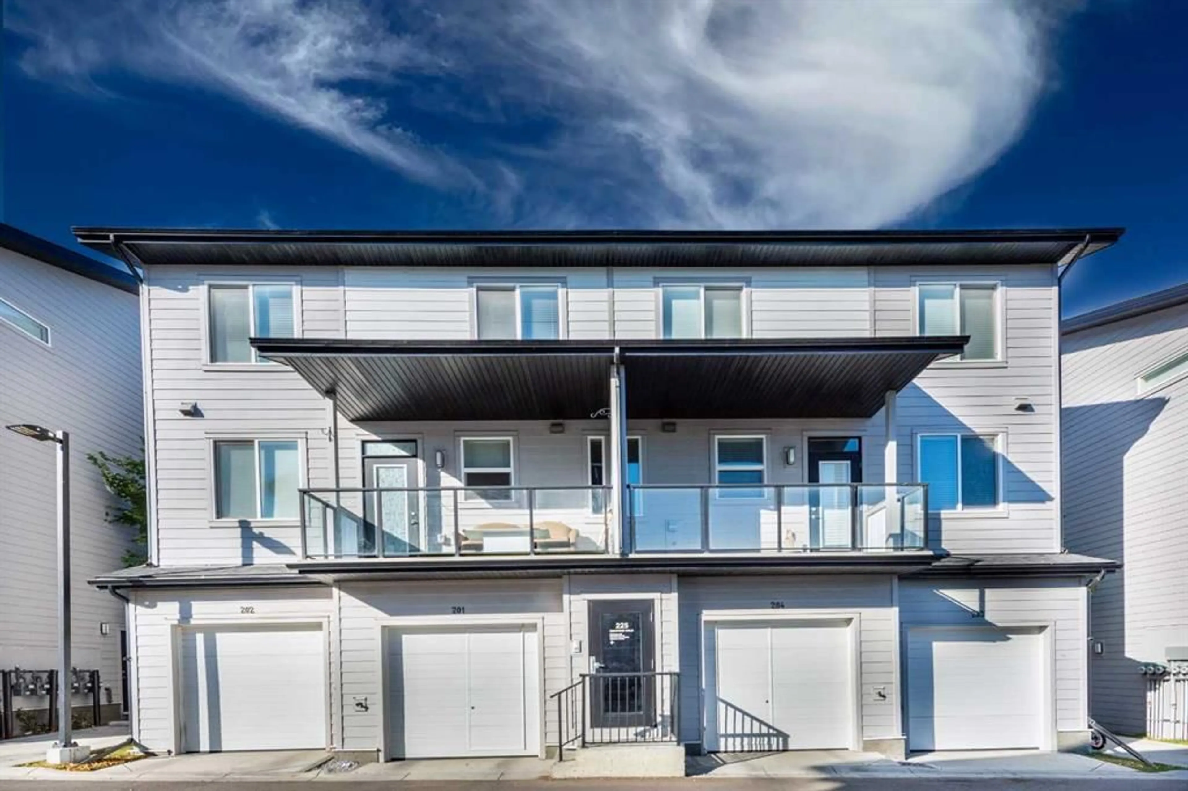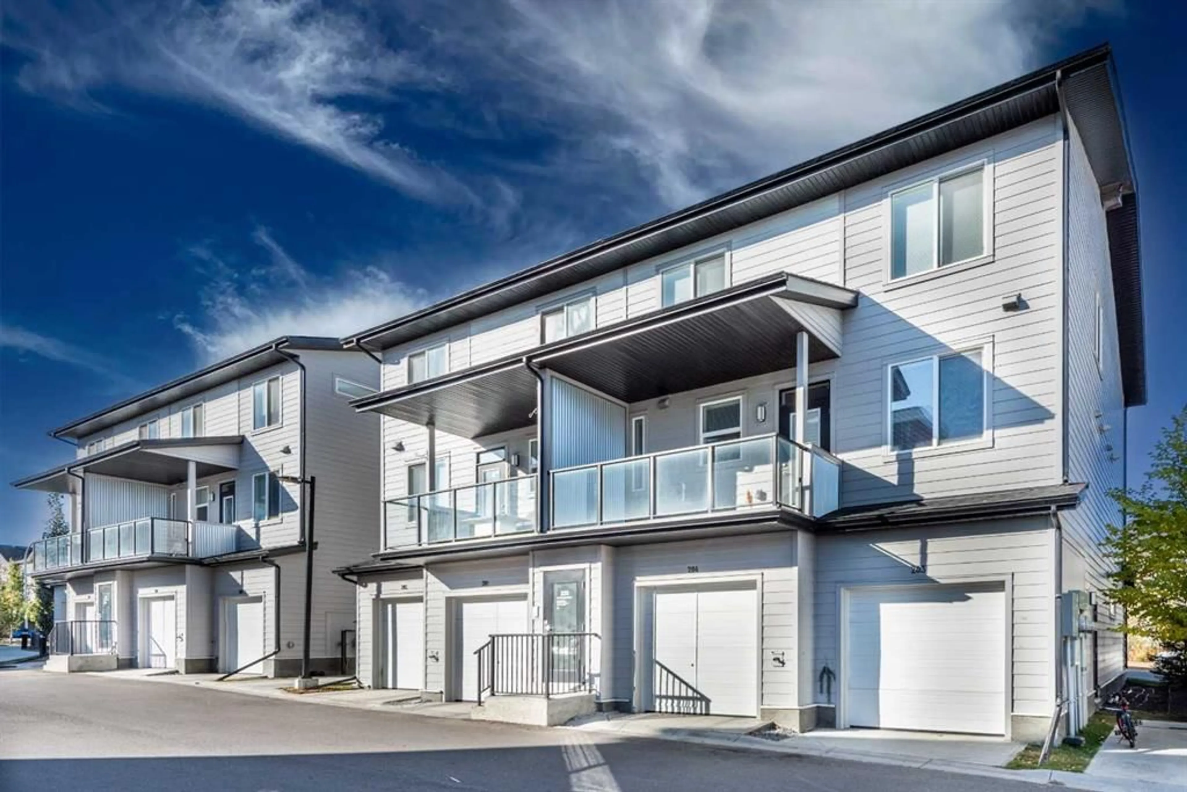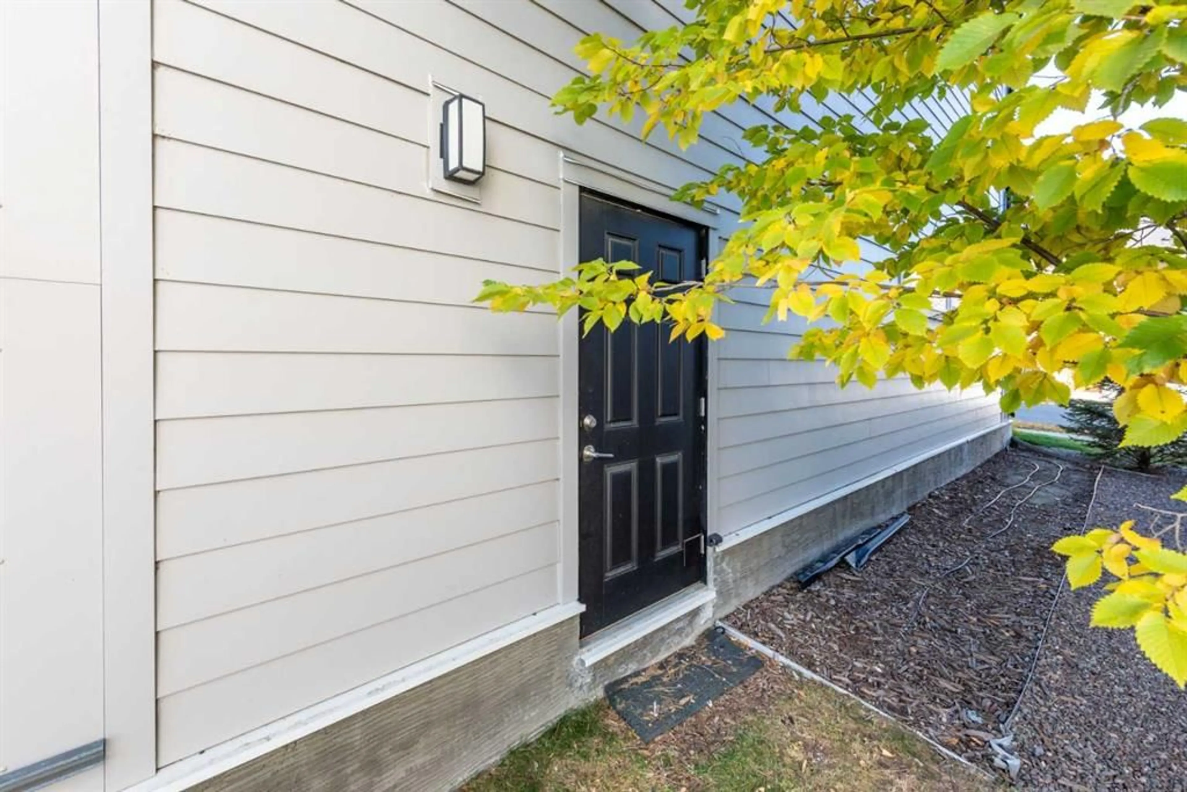225 Redstone Walk #203, Calgary, Alberta T3N 1M6
Contact us about this property
Highlights
Estimated valueThis is the price Wahi expects this property to sell for.
The calculation is powered by our Instant Home Value Estimate, which uses current market and property price trends to estimate your home’s value with a 90% accuracy rate.Not available
Price/Sqft$313/sqft
Monthly cost
Open Calculator
Description
Welcome to the stylish 2-bedroom, 2.5-bath multilevel townhouse in the Jayman “Granite” community of Redstone, Calgary NE! This modern, open-concept residence boasts bright, airy living spaces, an efficient layout, and smart design elements throughout. Upstairs you’ll find two primary suites, each with its own 4-piece ensuite, and a dedicated laundry area for added convenience. The main level’s chef-inspired kitchen features sleek slab-style cabinetry, quartz countertops, stainless-steel appliances, and a seamless flow into the dining and living areas — perfect for entertaining or relaxing. Step out onto your private balcony and enjoy views of the community’s landscaped greenspace. Right in front of the unit, you’ll find a kids’ playground, park space, and convenient visitor parking directly at your doorstep, making it ideal for families and guests alike. The complex offers a generous 20,000 sq ft greenspace, playground, BBQ area, and pergola for resident enjoyment. With an attached garage, private entrance, and location offering quick access to Stoney Trail, Métis Trail, Deerfoot Trail, as well as proximity to CrossIron Mills, Costco, the airport, and future LRT expansion — this home combines comfort, convenience, and value in one of Calgary’s most desirable and growing communities. Don’t miss this opportunity for lock-and-key living in a well-appointed, move-in ready property.
Property Details
Interior
Features
Main Floor
2pc Bathroom
5`1" x 4`8"Dining Room
4`11" x 16`2"Foyer
8`8" x 7`8"Kitchen
10`10" x 8`3"Exterior
Parking
Garage spaces 1
Garage type -
Other parking spaces 0
Total parking spaces 1
Condo Details
Amenities
Park, Parking, Playground
Inclusions
Property History
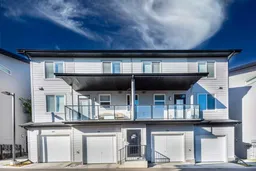 43
43
