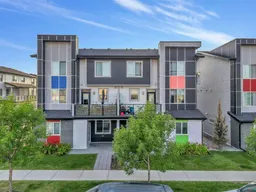END UNIT | PRIVATE FRONT PATIO | OPEN FLOOR PLAN | IN-SUITE LAUNDRY | ASSIGNED PARKING | BEAUTIFUL COURTYARD WITH PLAYGROUND, LANDSCAPING & PERGOLAS. Set in the vibrant community of Redstone, this thoughtfully designed one-bedroom home combines functionality with style. An open concept layout blends daily living and entertaining, with wide plank vinyl flooring that is durable and easy to maintain. Natural light streams through oversized windows while a spacious living area invites quiet evenings at home. A stylish kitchen balances design and practicality with quartz counters, subway tile backsplash, stainless steel appliances, gas stove, shaker cabinetry and a window over the sink offering added brightness. Space is available for a dining table, giving flexibility for both everyday meals and hosting. The generously sized bedroom features a large window, creating a comfortable and restful retreat. A well-appointed four-piece bathroom and convenient in-suite laundry add comfort to the home’s efficient layout. Outside, enjoy a private patio perfect for BBQs or relaxing with coffee. Residents benefit from pergolas, play structures and lush greenery, offering connection and outdoor enjoyment without the upkeep. An assigned off-street parking stall adds convenience. Redstone continues to grow as a connected and amenity-rich community, offering newly established schools, playgrounds, commercial hubs and abundant green spaces. Nearby Redstone View Lake with its walking trails provides a natural escape close to home. Quick access to Metis Trail, Stoney Trail and Country Hills Boulevard ensures seamless connectivity across Calgary, while proximity to Costco, Cross Iron Mills and the airport adds further ease. Whether purchased as a first home, a smart downsize or a long-term investment, this property offers a blend of lifestyle, convenience and value!
Inclusions: Dishwasher,Electric Stove,Refrigerator,Washer/Dryer,Window Coverings
 24
24


