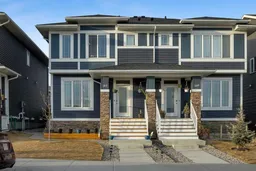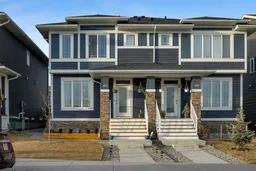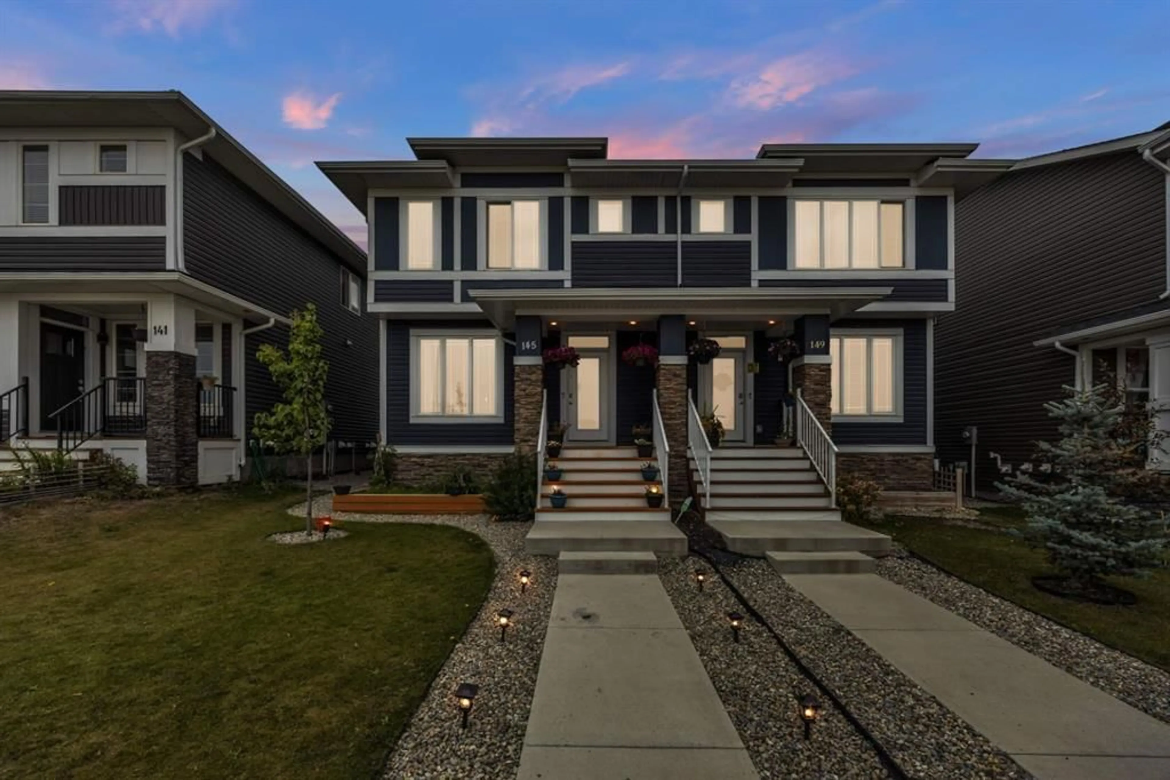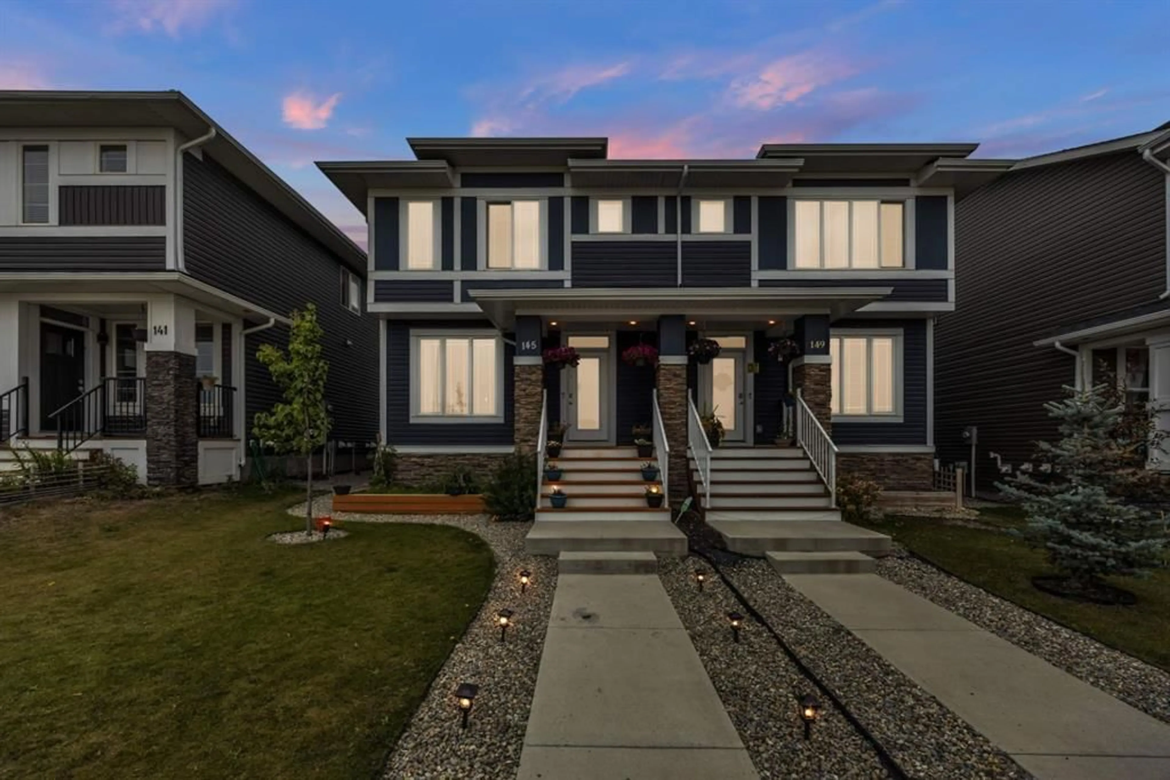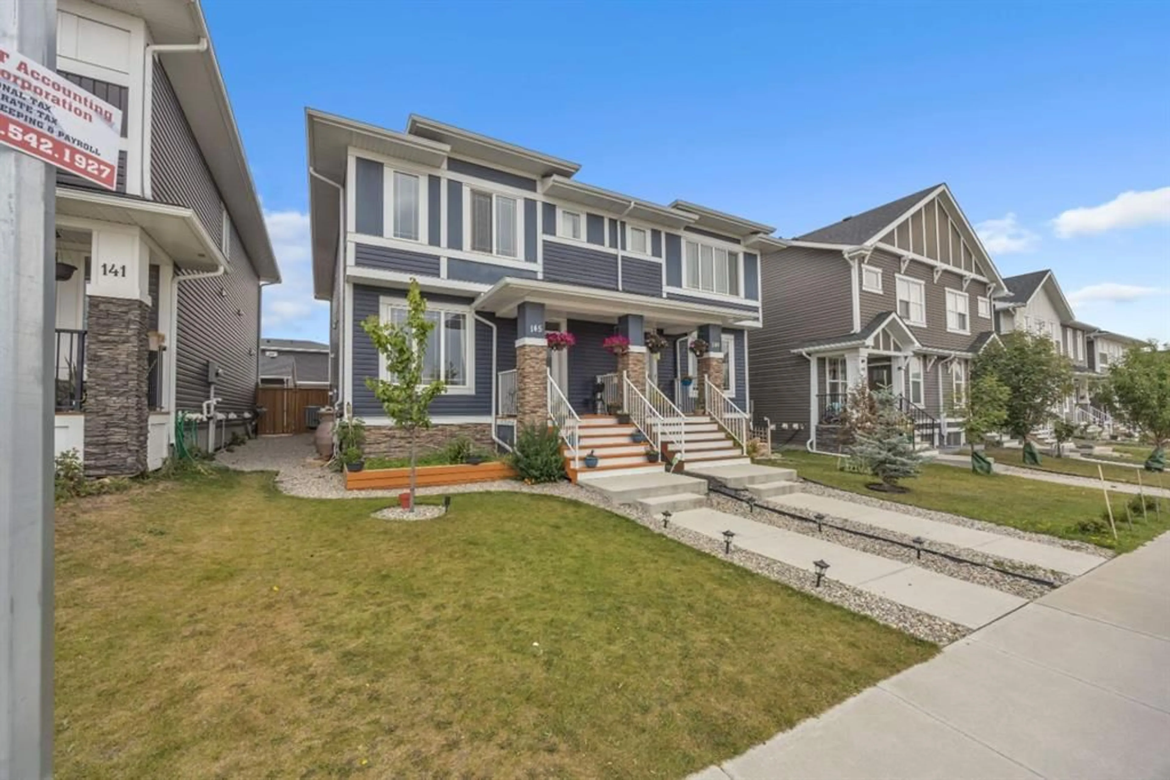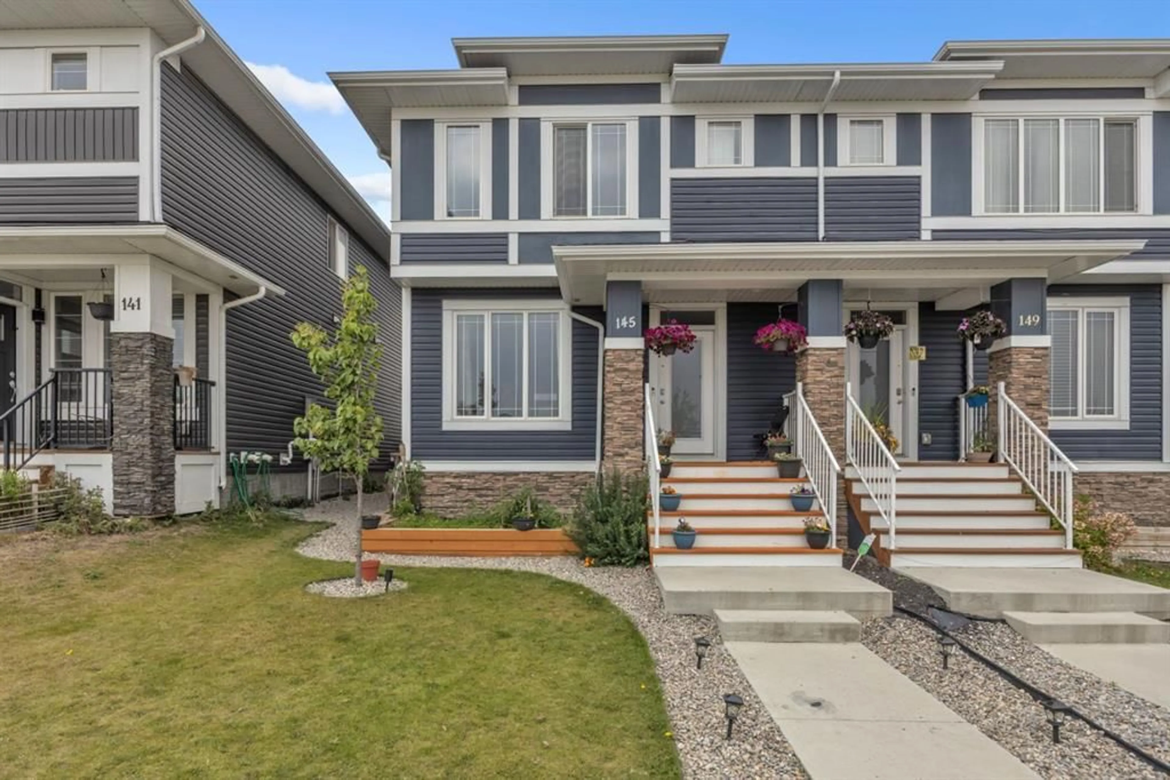145 Red Sky Way, Calgary, Alberta T3N0X7
Contact us about this property
Highlights
Estimated valueThis is the price Wahi expects this property to sell for.
The calculation is powered by our Instant Home Value Estimate, which uses current market and property price trends to estimate your home’s value with a 90% accuracy rate.Not available
Price/Sqft$354/sqft
Monthly cost
Open Calculator
Description
Welcome to this Bright Front Facing Park and Stylish 4 Bedroom, 3.5 Bath Home with Bonus Room and Finished Basement, Ideally located directly across from a scenic park. This home blends comfort, functionality, and thoughtful upgrades. The main level features an upgraded kitchen with all Stainless Steel Appliances with modern cabinetry, quality countertops, and stainless steel appliances. An open-concept layout makes it perfect for entertaining, Flooded with natural light, the dining area creates a bright and uplifting space to dine. While large windows provide an abundance of natural light and stunning park views. Upstairs, you’ll find three spacious bedrooms, including a primary suite with a private ensuite, as well as a bright and versatile bonus room—ideal for a home office, playroom, or second living area. The fully finished basement adds even more living space, complete with a fourth bedroom and full bathroom—perfect for guests or extended family. Additional highlights include central air conditioning, a well-kept interior, and excellent curb appeal in a desirable, family-friendly neighborhood. Move-in ready and a must-see!
Property Details
Interior
Features
Main Floor
2pc Bathroom
5`7" x 4`11"Dining Room
11`11" x 13`7"Kitchen
14`1" x 17`11"Living Room
16`8" x 17`0"Exterior
Features
Parking
Garage spaces -
Garage type -
Total parking spaces 2
Property History
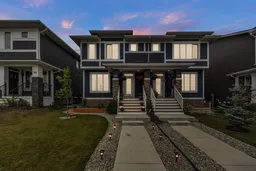 49
49