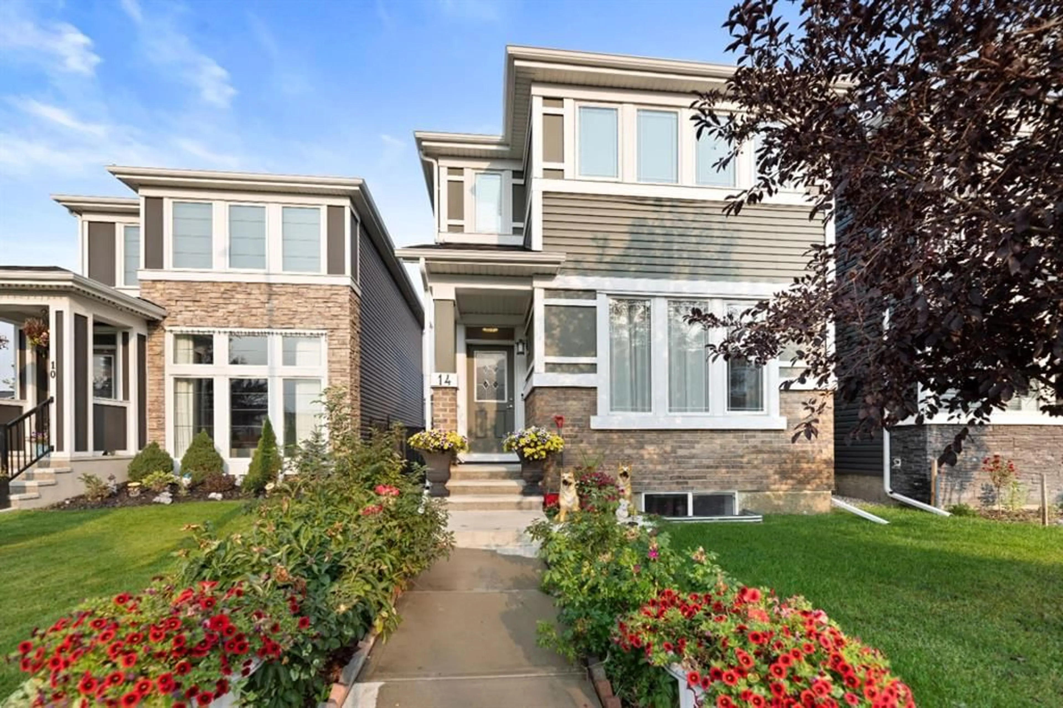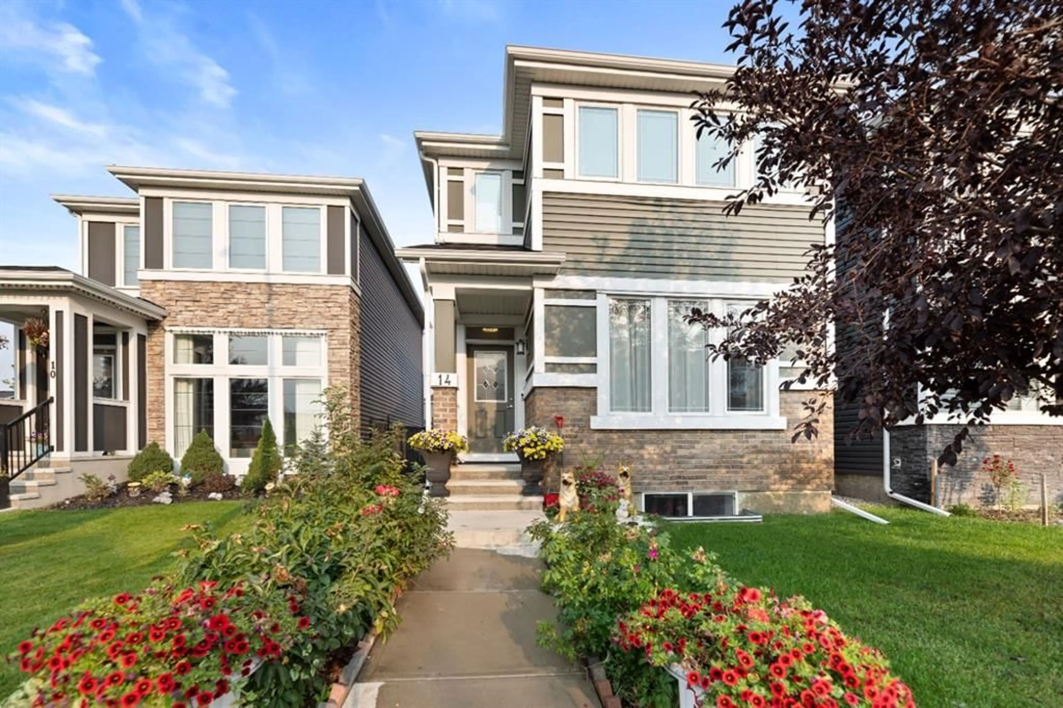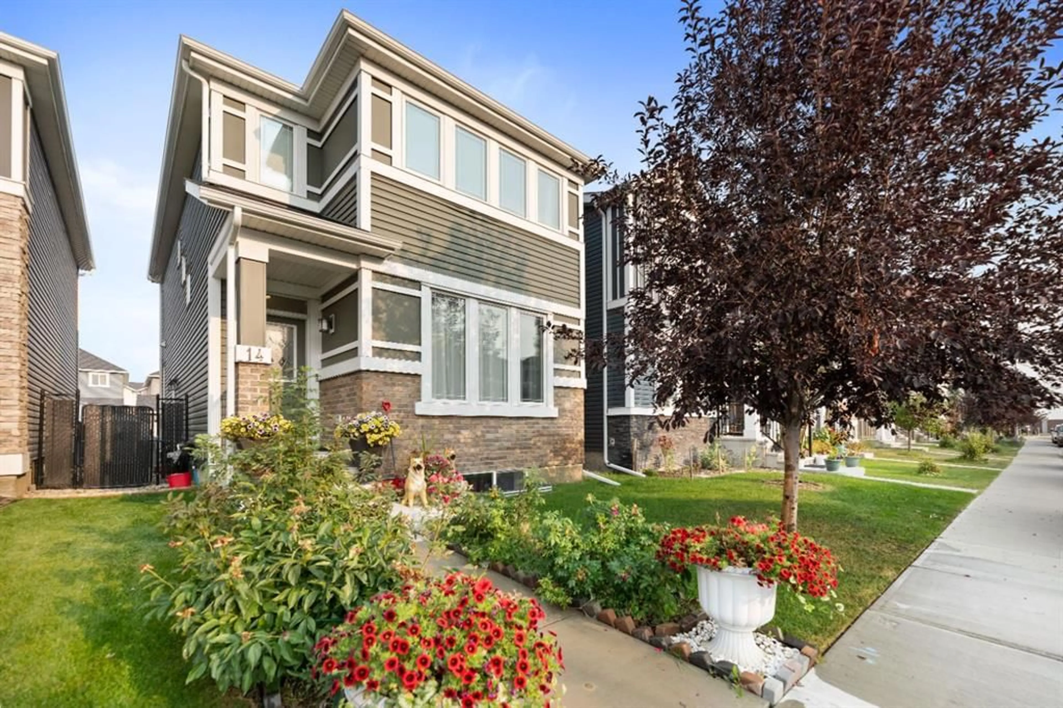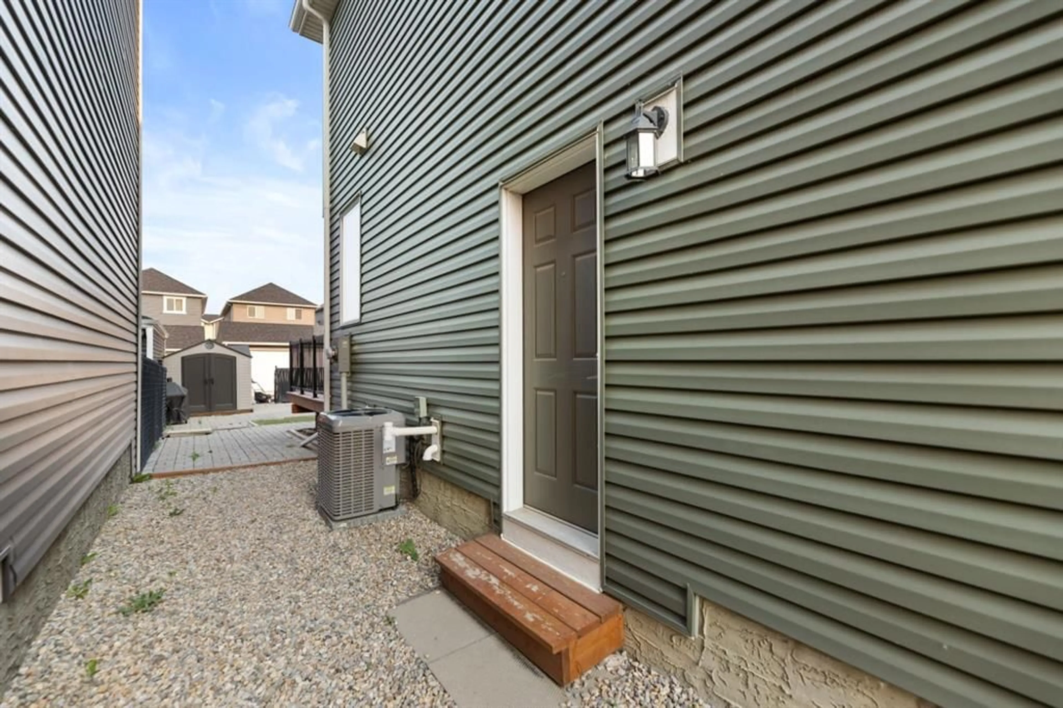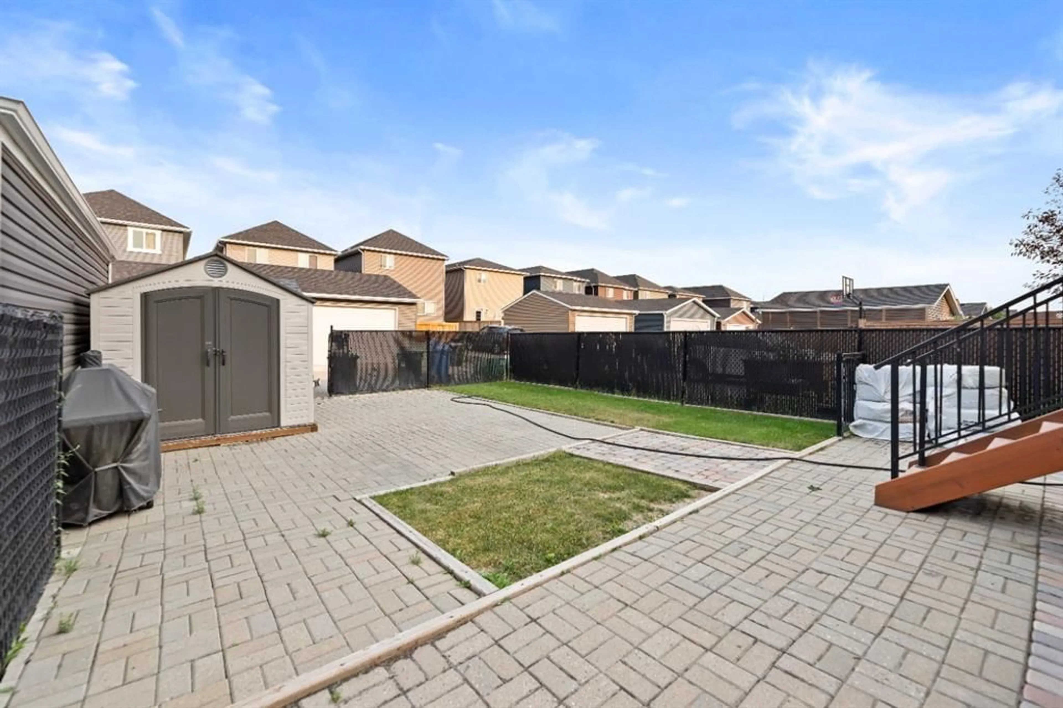14 Red Embers Cres, Calgary, Alberta T3N0R5
Contact us about this property
Highlights
Estimated valueThis is the price Wahi expects this property to sell for.
The calculation is powered by our Instant Home Value Estimate, which uses current market and property price trends to estimate your home’s value with a 90% accuracy rate.Not available
Price/Sqft$379/sqft
Monthly cost
Open Calculator
Description
WELCOME to the beautiful community of Redstone where this detached house offers you 5 BEDROOMS , 4 bathrooms ,FINSIHED BASEMENT WITH SEPERATE ENTRANCE| Discover this beautifully upgraded two-storey home built by the renowned Jayman BUILT, offering over 2,400 sq ft of total living space including a fully finished basement with a separate entrance. As you step inside, you're greeted by an open-concept main floor featuring a versatile office/den with window, a spacious living room, a bright dining area, and a stunning kitchen equipped with stainless steel appliances. There's also a convenient half bathroom and a well-designed mudroom with extra storage. Upstairs, you’ll find three generous bedrooms, including a luxurious primary suite with a huge walk-in closet and private ensuite, along with an upper-floor laundry room for added ease. The basement is fully finished and includes a bedroom, full bathroom, and a large family room, rough in for laundry, offering the flexibility for extended family living. Enjoy year-round comfort with central air conditioning, and step into the spacious backyard featuring a lovely deck – perfect for summer BBQs and gatherings. Ideally located near Stoney Trail, Calgary International Airport, grocery stores, and public transportation, this home is perfect for large or growing families and has so much to offer!
Property Details
Interior
Features
Main Floor
Dining Room
12`8" x 9`0"Den
13`11" x 8`11"2pc Bathroom
5`5" x 5`1"Foyer
7`8" x 7`6"Exterior
Parking
Garage spaces -
Garage type -
Total parking spaces 2
Property History
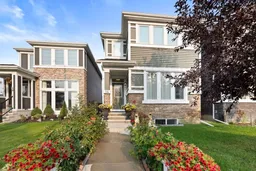 35
35
