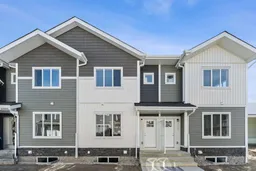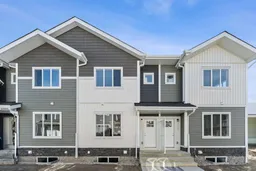**PRICE REDUCED FOR QUICK SALE**Welcome to your dream home! This brand new two-storey townhouse is the epitome of contemporary living, offering an ideal blend of luxury, comfort, and functionality. Nestled in a thriving community, this 3-bedroom, 2.5-bathroom townhouse is designed for families, young professionals, and first-time homeowners who desire modern amenities and a low-maintenance lifestyle.
Step inside to discover an open-concept main floor bathed in natural light. The spacious living room features large windows, creating a bright and airy space perfect for relaxation and entertaining. The adjoining dining area offers ample space for family meals or hosting dinner parties.
The modern kitchen is a chef's delight, featuring Sleek quartz countertops, large center island, stainless steel appliances, ample storage and countertop space, perfect for meal prep and entertaining. A conveniently located half-bath on the main floor adds to the functionality of this level, ideal for guests.
Head upstairs to the primary bedroom, a true retreat with its spacious layout, large windows, and walk-in closet. The attached 3-piece ensuite boasts a walk-in shower, vanity, and modern finishes, creating a spa-like atmosphere.
Two additional generously sized bedrooms are perfect for kids, guests, or even a home office. They share a beautifully designed 4-piece bathroom with a tub/shower combo, vanity, and stylish fixtures. Laundry is conveniently located on this floor.
The unfinished basement offers endless possibilities, whether you envision a home gym, additional living space, or future bedrooms. With roughed-in plumbing for a future bathroom and plenty of space for storage, this blank canvas is ready for your personal touch.
Situated in a vibrant, family-friendly neighborhood, this townhouse is close to schools, parks, shopping centers, and public transit. Enjoy easy access to nearby amenities while living in a peaceful, community-oriented area.
Whether you're a growing family, a couple, or a professional, this new townhouse is a must-see! Move-in ready, you can enjoy all the perks of modern living in a beautifully designed space. **BLINDS INSTALLED & BIGGER FRIDGE INSTALLED**
Inclusions: Dishwasher,Electric Range,Microwave Hood Fan,Refrigerator,Washer/Dryer,Window Coverings
 49
49



