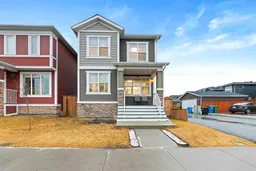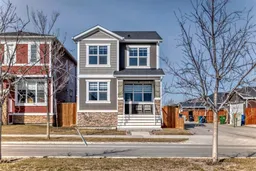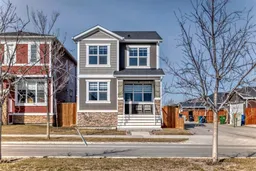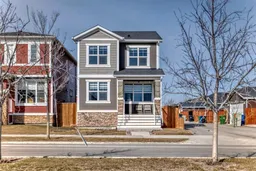Welcome to this beautiful corner lot home in Redstone, offering a spacious and functional layout perfect for families or investors. This well-maintained property features 4 bedrooms and 3.5 bathrooms, including an illegal basement suite with a separate side entrance. The main floor boasts an open concept design with a large living room, dining area, and a stylish kitchen equipped with quartz countertops and ample cabinet space. A main floor office provides the perfect workspace for remote work or study, and a convenient 2-piece bathroom completes this level. Upstairs you’ll find a generous primary bedroom with a walk-in closet and 3-piece ensuite, along with two additional bedrooms, a 4-piece bathroom, upper-level laundry, and a spacious loft area ideal for a second family room, office, or play space. The fully developed basement features one bedroom, a bathroom, kitchen, private laundry, and a walk-in closet—making it ideal for rental income, multi-generational living, or extended family accommodations. Located in the desirable community of Redstone, close to schools, parks, shopping, transit, and major roadways, this home is the complete package. Don’t miss out on this fantastic opportunity!
Inclusions: Dishwasher,Dryer,Range Hood,Refrigerator,Stove(s),Washer
 35
35





