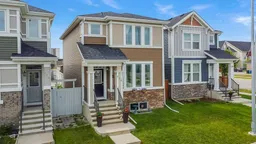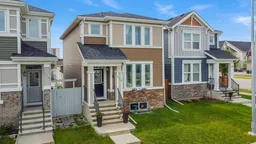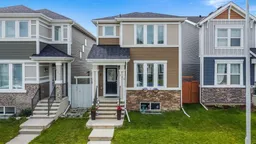Welcome to 124 Red Embers Crescent where you will discover the perfect blend of comfort, style, and value in this meticulously maintained 3 bedroom, 2.5 bathroom home in the sought-after community of Redstone. From the moment you walk in, you’ll fall in love with the warm, welcoming vibe and thoughtful design that makes everyday living effortless. The open concept main floor features modern laminate flooring, a sun filled living room, and a sleek, contemporary kitchen with stainless steel appliances, plenty of storage, and a layout perfect for both busy mornings and weekend entertaining. Upstairs, retreat to your private primary suite complete with a walk in closet and full ensuite. Two additional bedrooms and another full bath offer plenty of space for family, guests, or a home office. Outside, enjoy sunny evenings in your west-facing fenced backyard, ideal for BBQs, kids, pets, or simply relaxing. The detached double garage keeps your vehicles and gear safe year-round, and you’ll stay cool through the summer with central A/C. Even better, the roof and siding have been recently redone, offering peace of mind and added value. Plus, the unfinished basement is a blank canvas awaiting your dream rec room, gym, or extra bedroom. Don’t miss your chance to own a move in ready gem in one of Calgary’s fastest growing communities with motivated sellers and quick possession. Book your private showing today!
Inclusions: Central Air Conditioner,Dishwasher,Dryer,Electric Oven,Electric Stove,Refrigerator,Washer,Window Coverings
 42
42




