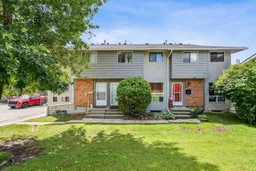Welcome to this beautifully maintained 4-bedroom, 1.5-bathroom townhome located in the quiet and family-friendly community of Ranchlands Meadows. With over 1600 sq. ft. of living space, this bright and inviting home offers the perfect blend of function and comfort, ideal for first-time buyers, growing families, or anyone seeking a low-maintenance lifestyle in a convenient NW location. Step inside to find a spacious main floor featuring an airy living room filled with natural light, an updated kitchen with modern finishes, and a generous dining area—perfect for everyday meals or entertaining guests. A convenient half bath completes the main level. Upstairs, you'll find a large primary bedroom with a custom closet system, two additional bedrooms, and a well-appointed 4-piece bathroom. The fully developed lower level offers a versatile fourth bedroom, ideal as a home office, guest room, or creative studio. A large rec room/multi-purpose space and laundry area round out the basement level. The convenient back entrance leads out to the private yard with a deck and raised garden boxes—a rare find in a townhome. One assigned parking stall with power is included, with visitor parking nearby. Condo fees include access to a recreation center with amenities, adding value and convenience to your everyday life. Located minutes to Crowfoot Shopping Centre, Safeway, Co-op, and Costco. Nearby schools include: Ranchlands School, St. Rita School, and Robert Thirsk High School. Parks, playgrounds, off-leash dog areas, and tennis courts close by. Quick access to John Laurie Blvd, Crowchild Trail, and Stoney Trail for easy commuting. Short distance to C-Train stations and YMCA at Crowfoot. This turnkey townhome checks all the boxes—comfort, convenience, and community. Don’t miss your chance to call Ranchlands Meadows home!
Inclusions: Dishwasher,Dryer,Electric Stove,Range Hood,Refrigerator,Washer
 31Listing by pillar 9®
31Listing by pillar 9® 31
31


