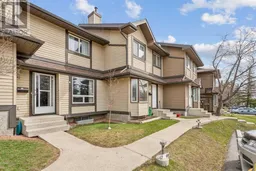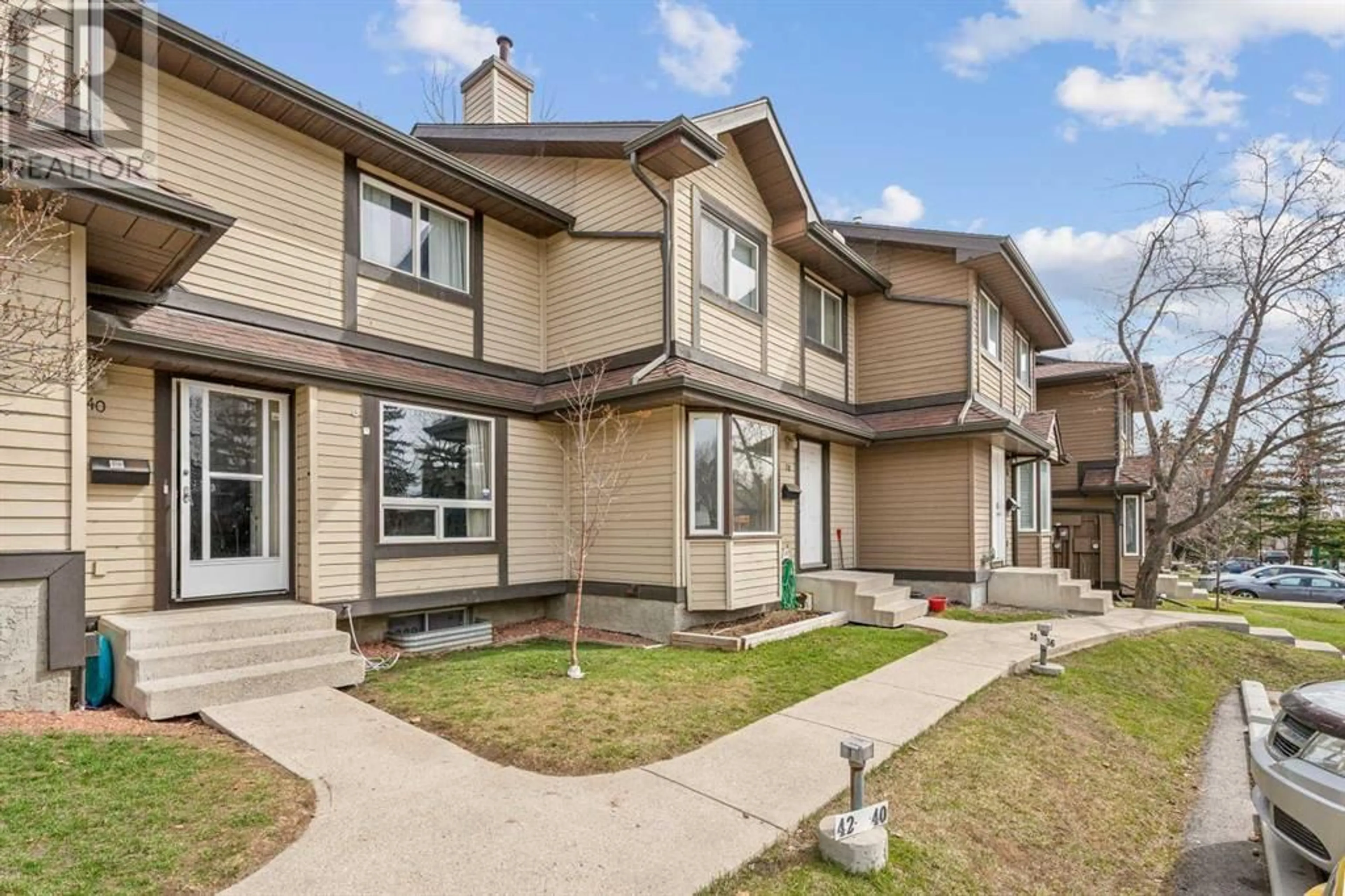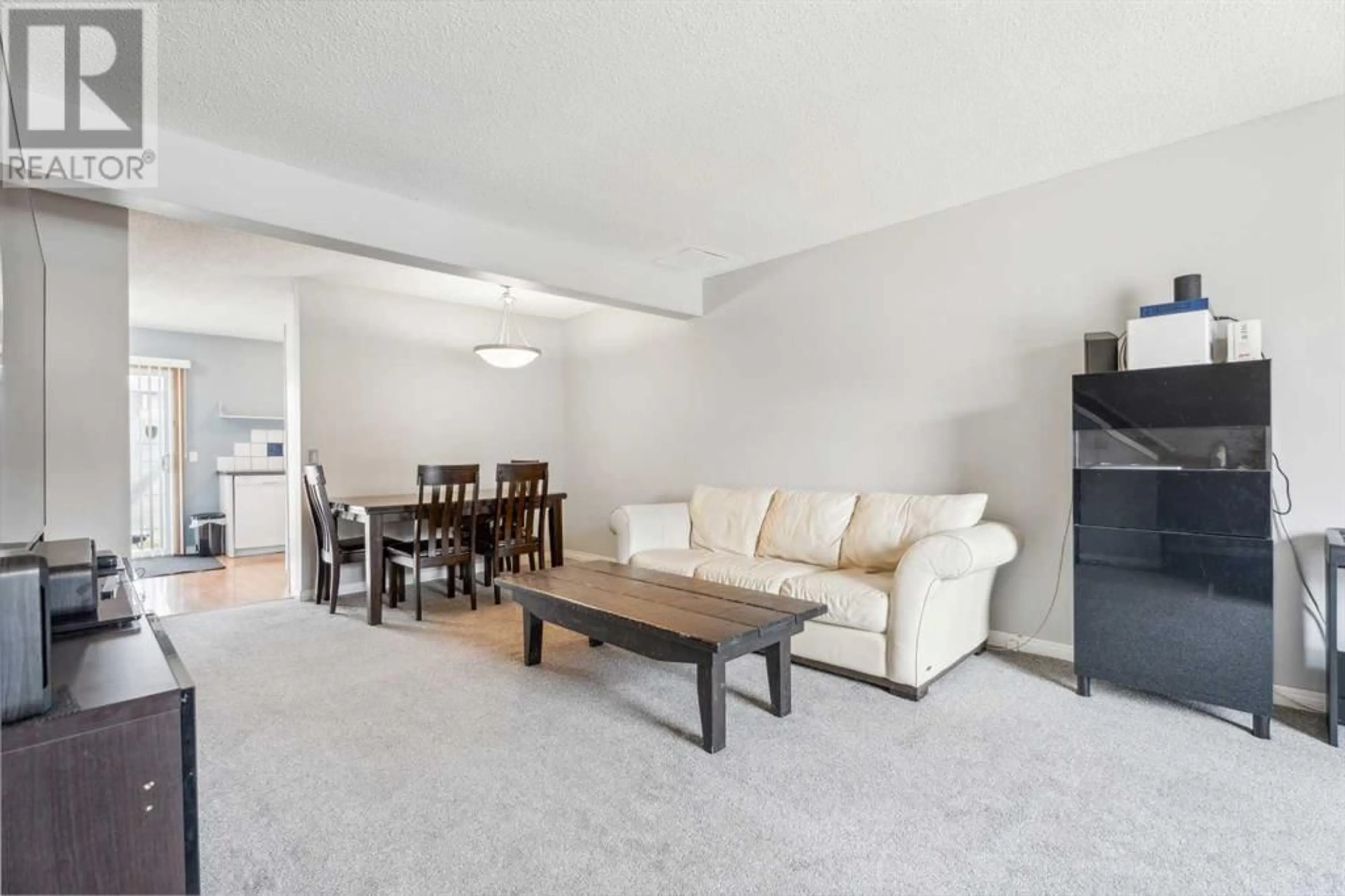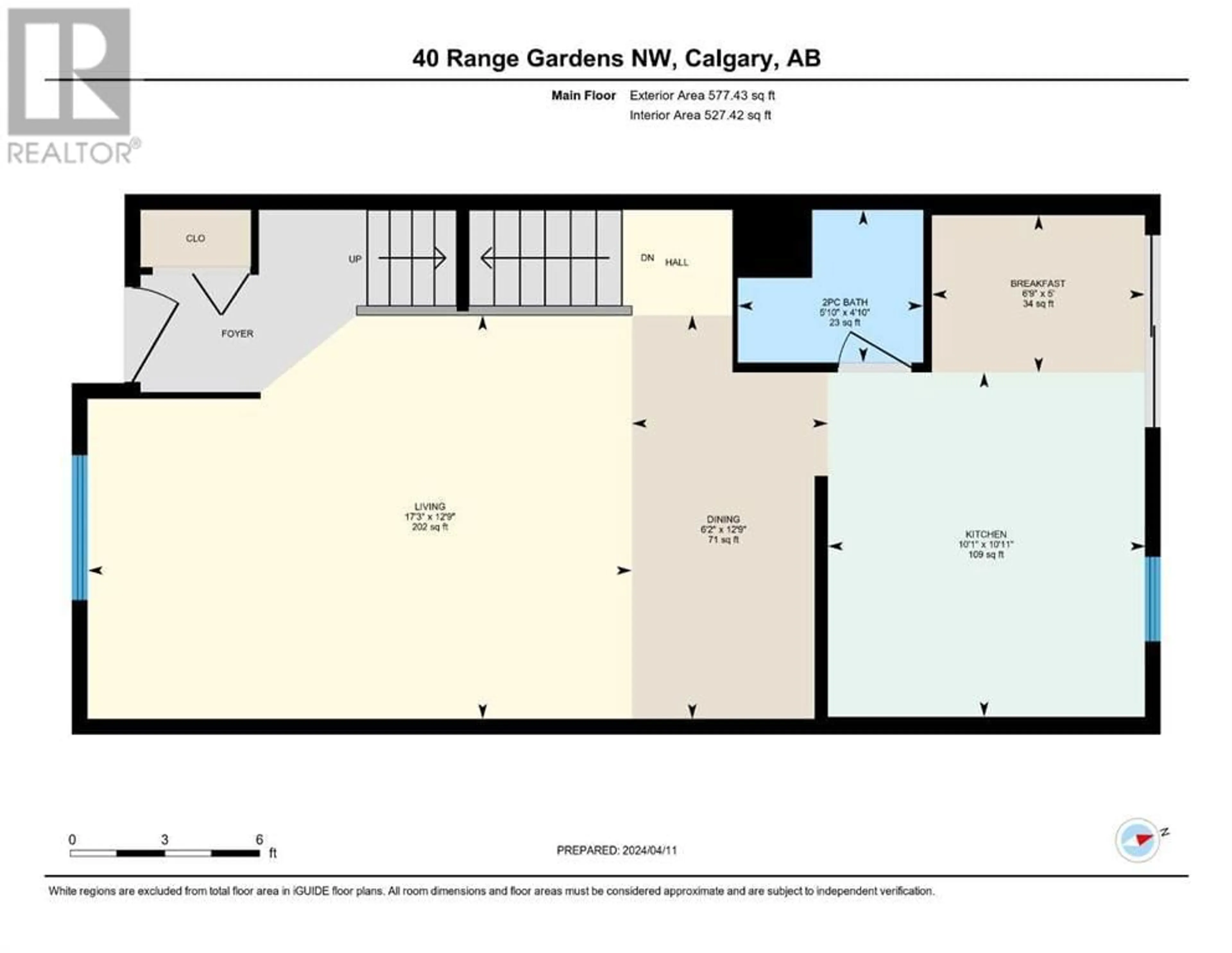40 Range Gardens NW, Calgary, Alberta T3G2H2
Contact us about this property
Highlights
Estimated ValueThis is the price Wahi expects this property to sell for.
The calculation is powered by our Instant Home Value Estimate, which uses current market and property price trends to estimate your home’s value with a 90% accuracy rate.Not available
Price/Sqft$324/sqft
Days On Market18 days
Est. Mortgage$1,589/mth
Maintenance fees$457/mth
Tax Amount ()-
Description
*Back on market due to financing * One more chance to own this stunning townhouse in Prime location! Welcome to your dream townhouse located in a highly sought after area! This immaculate property boasts a perfect blend of comfort, convenience, and style, making it an ideal home for any discerning buyer. As you step inside, you are greeted by a spacious living room and dining area, featuring newer carpets and a south-facing window that floods the space with natural light. The large living area is perfect for entertaining guests or simply relaxing with your loved ones. The well-appointed kitchen is a cook's delight, offering plenty of counter and cupboard space, a built in breakfast bar and a new dishwasher. The patio doors lead you to a charming backyard area, ideal for enjoying al fresco dining or soaking in the sun. Upstairs, you will find three cozy bedrooms, including a generous master suite with room for a home office area. The updated 4 pce bathroom on the upper level and a convenient 2 pce bathroom on the main floor cater to your family's needs. The fully finished basement is a haven for relaxation, featuring a large family room and a cozy, corner, wood burning fireplace. The laundry facilities are conveniently located in the basement. This home has been meticulously maintained with a new furnace and hot water tank installed within the past 3 years providing you with peace of mind and comfort. Conveniently located near Elementary, Junior High and High schools, this townhouse is perfect for families with children. Additionally, the Crowfoot Center is just minutes away offering a plethora of shopping and dining options for your enjoyment. Don't miss out on this well priced, rare opportunity to own a townhouse in a great location that offers both comfort and convenience. Call your Realtor to schedule a viewing today and make this your new home sweet home! (id:39198)
Property Details
Interior
Features
Second level Floor
Primary Bedroom
14.00 ft x 12.33 ftBedroom
8.75 ft x 10.67 ftBedroom
7.08 ft x 10.58 ft4pc Bathroom
9.42 ft x 8.08 ftExterior
Parking
Garage spaces 1
Garage type -
Other parking spaces 0
Total parking spaces 1
Condo Details
Inclusions
Property History
 24
24




