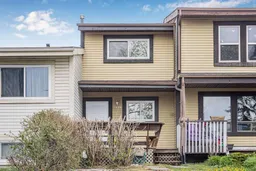Welcome home to this well maintained 3-bedroom, 1.5-bathroom, 2 story townhouse with No Condo Fees in the desirable and mature Ranchlands community. Great for first time buyers and investors! This townhome has been freshly painted, the main floor has new vinyl plank flooring throughout, and brand-new carpet upstairs. The property features a cozy front porch. The main floor provides a spacious living room, a nice dining area, 2pc bath and a functional kitchen that was recently updated and has brand new appliances. The upstairs features two good size bedrooms as well a large primary bedroom and a 4-pc bathroom. The basement hosts laundry and recreation space. There is a fenced backyard with a carport parking lot behind the fence. This is in a great location close to Crowfoot LRT station, Crowfoot Shopping Centre, banks, restaurants, YMCA gym center, library, schools, parks, playgrounds, and transit. Easy access to Crowchild Trail and the University of Calgary, Hospitals, SAIT, Downtown, and Stoney Trail to National Parks and city-wide areas. This property is an excellent addition to your investment portfolio. Schedule your private viewing today!
Inclusions: Dishwasher,Dryer,Electric Stove,Microwave,Refrigerator,Washer
 37
37


