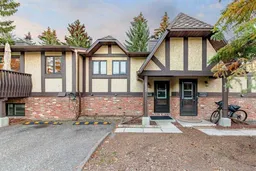Welcome to your new home in the charming community of Storybook Village, tucked away in the heart of Ranchlands! This beautifully renovated townhouse offers a perfect blend of classic character and modern upgrades, featuring 2 bedrooms, 1 bathroom, and a host of thoughtful improvements throughout.
As you enter, you’re greeted by warm laminate flooring that flows effortlessly through the open-concept living and dining areas, creating a bright and inviting atmosphere. In the bedrooms, soft plush carpeting offers a cozy and relaxing space to unwind at the end of the day.
The kitchen is a true highlight, showcasing granite countertops, sleek new white cabinetry, and a tasteful backsplash that adds both style and function. Whether you're preparing a quick breakfast or hosting dinner, this kitchen is sure to impress.
Convenience is key, with your dedicated parking stall located just steps from the front door, perfect for quick grocery trips or welcoming visitors. Recent window and door upgrades enhance both energy efficiency and security, while a roof replacement done approximately 10 years ago adds lasting peace of mind. Storybook Village offers exceptional access to transit, shopping, and schools, making daily errands and commutes a breeze. Whether you’re heading to work or enjoying a day out with family, everything you need is close at hand. Don’t miss your chance to call this lovely townhouse home, book your showing today!
Inclusions: Dishwasher,Dryer,Electric Stove,Microwave Hood Fan,Refrigerator,Washer,Window Coverings
 17
17


