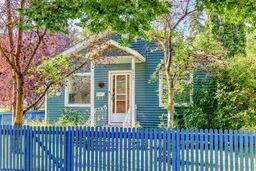Discover the development potential of 931 ?20 Ave?SE, situated in the heart of Ramsay—one of Calgary’s most historic and rapidly transforming inner-city neighborhoods. Positioned on a super desirable corner lot (50?×?110?ft), this currently livable property presents a rare opportunity for future redevelopment—think innovative infill or a thoughtfully designed four-plex. Why Ramsay is the place to be: Incredible walkability & lifestyle amenities: Just steps from Inglewood’s vibrant Main Street, you’ll find craft breweries, eclectic shops, acclaimed restaurants, and an authentic arts scene alongside cultural events and festivals. Proximity to nature, downtown & transit: Enjoy seamless access to the Bow River pathways, Fish Creek parks, the Calgary Zoo, and downtown’s business core—all a short stroll or cycle away. Rich heritage and modern evolution: Ramsay’s roots trace back to the 1880s, and the area still retains Edwardian-style homes and historic landmarks like Scotsman’s Hill—a favorite spot for Stampede fireworks. Development momentum & future LRT access: A vibrant mix of contemporary infill, supportive ARPs, and an upcoming Green Line C-Train station at Ramsay/Inglewood promise to enhance both value and connectivity by 2027
Wikipedia
+1
.
Community character & charm: Known for its inclusive, “small-town-in-the-big-city” feel with a close-knit vibe and friendly locals, Ramsay offers a blend of affordability, personality, and upward momentum. This property is an ideal canvas—already liveable—for a forward-thinking developer. Whether you envision a stylish four-plex or a contemporary infill project, this corner site delivers the location, heritage, and growth potential that discerning buyers are chasing.
Inclusions: Dishwasher,Dryer,Refrigerator,Stove(s),Washer
 30
30


