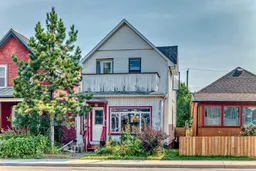*open house cancelled**Step into Ramsay’s history with this charming 2-storey, 2-bedroom character home with developed attic space that currently serves as a 3rd BEDROOM. Built in 1911 and offering 1,113 sq. ft., the home blends historic charm with modern updates. The main floor features a bright, welcoming layout with hardwood floors, a huge granite island, stainless steel appliances, living and dining areas, plus an enclosed front porch for extra charm and utility. Upstairs, you’ll find two bedrooms including a spacious primary, along with a renovated 5-piece bath featuring a clawfoot tub (feet can be re-attached), new stand-up shower, double vanity, and convenient upstairs laundry. The attic offers flexible bonus space—perfect for a 3rd bedroom, office, or creative retreat. The south-facing backyard is a sun lover’s dream, with plenty of potential to create your private outdoor escape. While the basement is undeveloped and the garage functions best for storage, this property shines with great natural light, hardwood floors throughout, and significant renovations already completed—just waiting for the finishing touches of a handy new owner. Located in the heart of historic Ramsay, this home offers unbeatable character and convenience in one of Calgary’s most vibrant, sought-after communities.
Inclusions: Dishwasher,Dryer,Gas Stove,Refrigerator,Washer,Window Coverings
 29
29


